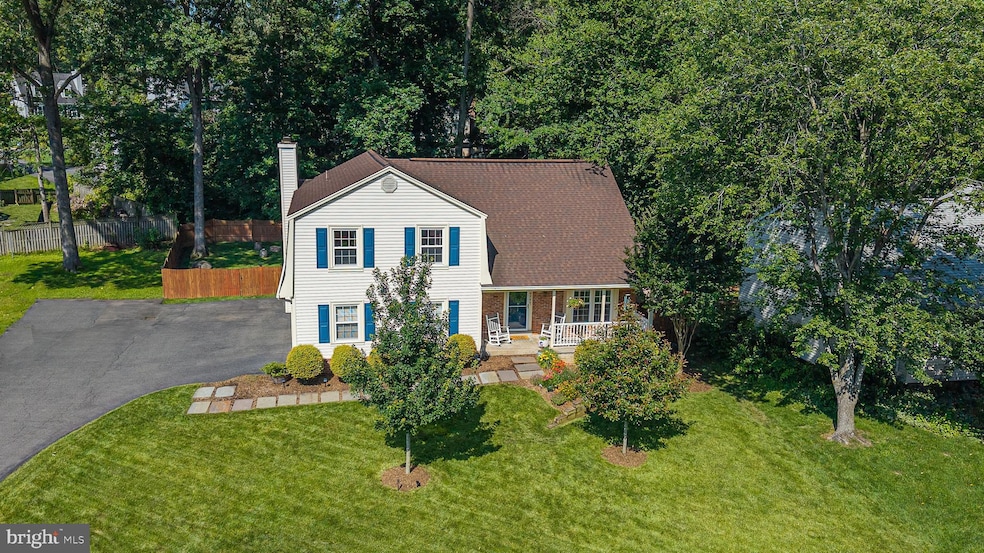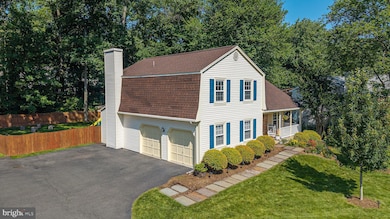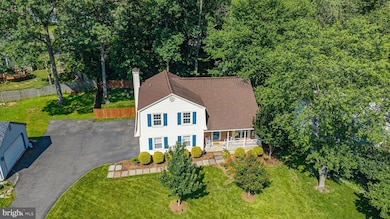
4360 Silas Hutchinson Dr Chantilly, VA 20151
Estimated payment $4,734/month
Highlights
- Colonial Architecture
- Deck
- No HOA
- Westfield High School Rated A-
- Wood Flooring
- Community Pool
About This Home
UPDATED, STYLISH, SPOTLESS and CHARMNG Colonial home with LARGE FENCED Yard in ever popular Pleasant Valley. 4 Bedrooms, 2.5 bath PLUS PRIMARY STEP-DOWN SITTING ROOM - great for office or nursery. Hardwood floors on entire main level. UPDATED BATHS THROUGHOUT!
HVAC (2020 )New Primary bath with dual sinks (2023). Dressing area & three closets in primary bedroom. Hall bath (2021) & Powder Room (2021). Sunny kitchen features bay window with seating, granite countertops, stainless appliances, & pantry. Stove (2024). Dishwasher (2025). Family room off kitchen has new hardwood floors, fireplace & skylights. Trex deck. Shed. Upgraded architectural shingles. Large finished two-car side-load garage with access to encapsulated crawl space storage. NO HOA. Memberships available for neighborhood pool. OPEN HOUSE SATURDAY AUG 2ND 1-3PM
Home Details
Home Type
- Single Family
Est. Annual Taxes
- $7,865
Year Built
- Built in 1983
Lot Details
- 0.25 Acre Lot
- Property is in excellent condition
- Property is zoned 030
Parking
- 2 Car Attached Garage
- Side Facing Garage
- Garage Door Opener
Home Design
- Colonial Architecture
- Brick Exterior Construction
- Vinyl Siding
Interior Spaces
- 2,437 Sq Ft Home
- Property has 2 Levels
- Crown Molding
- Wood Burning Fireplace
- Bay Window
- Family Room Off Kitchen
- Sitting Room
- Living Room
- Dining Room
- Crawl Space
Kitchen
- Eat-In Kitchen
- Electric Oven or Range
- Built-In Microwave
- Ice Maker
- Dishwasher
- Disposal
Flooring
- Wood
- Carpet
Bedrooms and Bathrooms
- 4 Bedrooms
- En-Suite Primary Bedroom
- En-Suite Bathroom
Laundry
- Laundry on main level
- Dryer
- Washer
Outdoor Features
- Deck
Schools
- Virginia Run Elementary School
- Stone Middle School
- Westfield High School
Utilities
- Central Air
- Heat Pump System
- Electric Water Heater
Listing and Financial Details
- Tax Lot 189
- Assessor Parcel Number 0334 02 0189
Community Details
Overview
- No Home Owners Association
- Pleasant Valley Subdivision
Recreation
- Community Pool
Map
Home Values in the Area
Average Home Value in this Area
Tax History
| Year | Tax Paid | Tax Assessment Tax Assessment Total Assessment is a certain percentage of the fair market value that is determined by local assessors to be the total taxable value of land and additions on the property. | Land | Improvement |
|---|---|---|---|---|
| 2024 | $8,087 | $698,080 | $240,000 | $458,080 |
| 2023 | $7,313 | $647,990 | $240,000 | $407,990 |
| 2022 | $6,598 | $577,040 | $230,000 | $347,040 |
| 2021 | $6,107 | $520,400 | $200,000 | $320,400 |
| 2020 | $5,719 | $483,250 | $190,000 | $293,250 |
| 2019 | $5,634 | $476,080 | $185,000 | $291,080 |
| 2018 | $5,283 | $459,400 | $179,000 | $280,400 |
| 2017 | $5,074 | $437,050 | $170,000 | $267,050 |
| 2016 | $5,063 | $437,050 | $170,000 | $267,050 |
| 2015 | $4,877 | $437,050 | $170,000 | $267,050 |
| 2014 | $4,724 | $424,270 | $165,000 | $259,270 |
Property History
| Date | Event | Price | Change | Sq Ft Price |
|---|---|---|---|---|
| 08/06/2025 08/06/25 | Pending | -- | -- | -- |
| 07/30/2025 07/30/25 | For Sale | $750,000 | +17.6% | $308 / Sq Ft |
| 12/07/2021 12/07/21 | Sold | $638,000 | +2.1% | $374 / Sq Ft |
| 11/13/2021 11/13/21 | Pending | -- | -- | -- |
| 11/11/2021 11/11/21 | For Sale | $625,000 | +25.0% | $366 / Sq Ft |
| 04/18/2019 04/18/19 | Sold | $500,000 | 0.0% | $293 / Sq Ft |
| 03/18/2019 03/18/19 | Pending | -- | -- | -- |
| 03/14/2019 03/14/19 | For Sale | $500,000 | +22.2% | $293 / Sq Ft |
| 04/05/2012 04/05/12 | Sold | $409,000 | 0.0% | $168 / Sq Ft |
| 03/04/2012 03/04/12 | Pending | -- | -- | -- |
| 02/24/2012 02/24/12 | For Sale | $409,000 | -- | $168 / Sq Ft |
Purchase History
| Date | Type | Sale Price | Title Company |
|---|---|---|---|
| Deed | $638,000 | Cardinal Title | |
| Deed | $638,000 | Cardinal Title Group Llc | |
| Deed | $500,000 | Cardinal Title Group Llc | |
| Warranty Deed | $409,000 | -- |
Mortgage History
| Date | Status | Loan Amount | Loan Type |
|---|---|---|---|
| Closed | $446,600 | New Conventional | |
| Closed | $446,600 | New Conventional | |
| Previous Owner | $367,400 | New Conventional | |
| Previous Owner | $334,033 | New Conventional | |
| Previous Owner | $330,000 | New Conventional | |
| Previous Owner | $327,200 | New Conventional |
Similar Homes in Chantilly, VA
Source: Bright MLS
MLS Number: VAFX2250186
APN: 0334-02-0189
- 15221 Bicentennial Ct
- 4503 Cub Run Rd
- 15205 Bannon Hill Ct
- 4426 Cub Run Rd
- 15117 Bernadette Ct
- 0 Pleasant Valley Rd Unit VAFX2264140
- 0 Pleasant Valley Rd Unit VAFX2264084
- 4622 Fairfax Manor Ct
- 4616 Fairfax Manor Ct
- 4615 Fairfax Manor Ct
- 4627 Fairfax Manor Ct
- 4480 Pleasant Valley Rd
- 4620 Pleasant Valley Rd
- 0 Fairfax Manor Ct Unit VAFX2160912
- 4610 Fairfax Manor Ct
- 25826 Janes Ct
- 4621 Fairfax Manor Ct
- 4628 Fairfax Manor Ct
- 25869 Spring Farm Cir
- 44132 Puma Square






