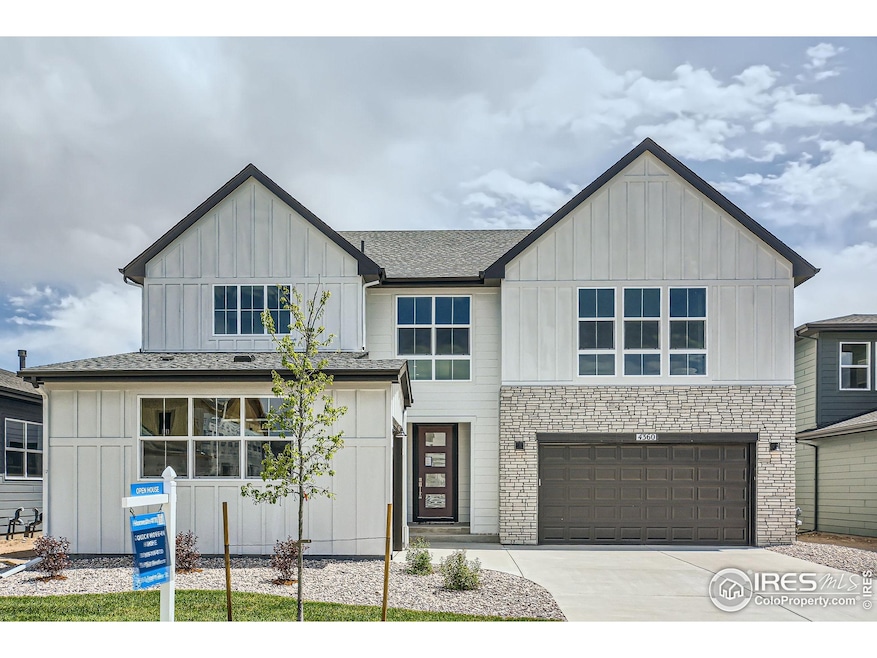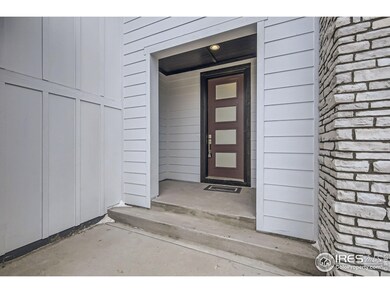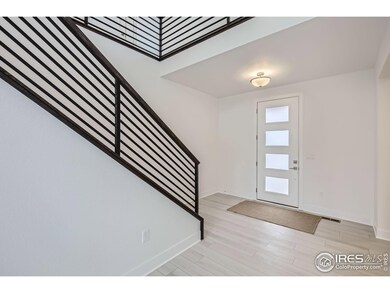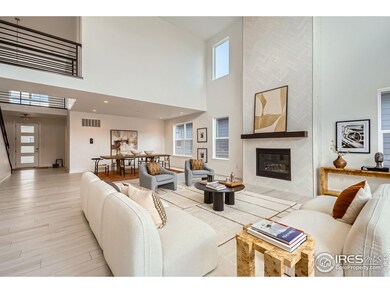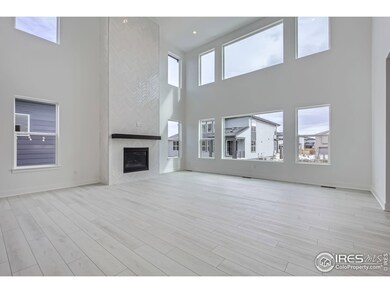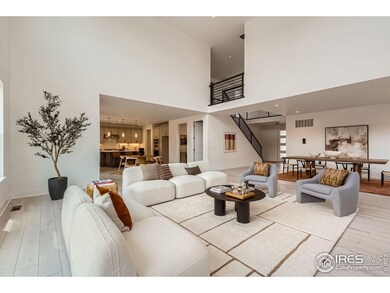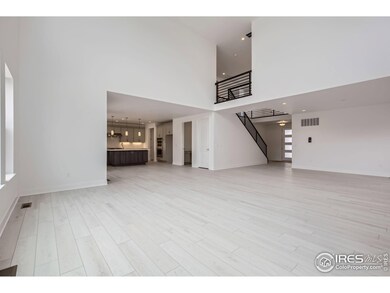
4360 Trader St Timnath, CO 80547
Estimated payment $5,384/month
Highlights
- New Construction
- Open Floorplan
- Contemporary Architecture
- Green Energy Generation
- Clubhouse
- Main Floor Bedroom
About This Home
This 5 bedroom, 4 bathroom brand new home is ready today! Enjoy this Toll Brothers beauty at Timnath Lakes. The popular Hillrose floorplan features a curated design palette by the award-wining California based Ryan Young Interiors. Special features include a main floor bedroom and full bathroom, a main-floor workspace, second floor secluded ensuite guest room, spacious loft, and an unfinished basement with rough-in and 9' ceilings. A west-facing homesite means you might never shovel again, plus shady afternoons and evenings on your oversized covered rear patio. Come see what the excitement is all about at this master-planned community just east of I-25, featuring a 40-acre lake perfect for paddleboarding and fishing, plus parks, paths and close proximity to Poudre School District schools, shopping, and the Poudre River Trail! FINANCING INCENTIVES AVAILABLE!
Home Details
Home Type
- Single Family
Est. Annual Taxes
- $9,515
Year Built
- Built in 2025 | New Construction
Lot Details
- 6,900 Sq Ft Lot
- Northwest Facing Home
Parking
- 3 Car Attached Garage
- Garage Door Opener
Home Design
- Contemporary Architecture
- Wood Frame Construction
- Composition Roof
- Composition Shingle
Interior Spaces
- 3,565 Sq Ft Home
- 2-Story Property
- Open Floorplan
- Ceiling height of 9 feet or more
- Gas Fireplace
- Double Pane Windows
- Great Room with Fireplace
Kitchen
- Eat-In Kitchen
- Gas Oven or Range
- Microwave
- Dishwasher
- Kitchen Island
- Disposal
Flooring
- Carpet
- Vinyl
Bedrooms and Bathrooms
- 5 Bedrooms
- Main Floor Bedroom
- Walk-In Closet
- 4 Full Bathrooms
- Primary bathroom on main floor
- Bathtub and Shower Combination in Primary Bathroom
- Walk-in Shower
Laundry
- Laundry on upper level
- Washer and Dryer Hookup
Basement
- Partial Basement
- Sump Pump
Home Security
- Radon Detector
- Fire and Smoke Detector
Eco-Friendly Details
- Energy-Efficient HVAC
- Green Energy Generation
Schools
- Timnath Elementary School
- Timnath Middle-High School
Utilities
- Humidity Control
- Forced Air Heating and Cooling System
- Water Rights Not Included
- High Speed Internet
- Cable TV Available
Additional Features
- Exterior Lighting
- Mineral Rights Excluded
Listing and Financial Details
- Home warranty included in the sale of the property
- Assessor Parcel Number R1678538
Community Details
Overview
- No Home Owners Association
- Association fees include common amenities
- Built by Toll Brothers
- Timnath Lakes Subdivision, Hillrose Farmhouse Floorplan
Amenities
- Clubhouse
Recreation
- Community Playground
- Community Pool
- Park
- Hiking Trails
Map
Home Values in the Area
Average Home Value in this Area
Tax History
| Year | Tax Paid | Tax Assessment Tax Assessment Total Assessment is a certain percentage of the fair market value that is determined by local assessors to be the total taxable value of land and additions on the property. | Land | Improvement |
|---|---|---|---|---|
| 2025 | $2,131 | $13,225 | $13,225 | -- |
| 2024 | $1,789 | $11,690 | $11,690 | -- |
| 2022 | $10 | $29 | $29 | -- |
Property History
| Date | Event | Price | Change | Sq Ft Price |
|---|---|---|---|---|
| 06/10/2025 06/10/25 | Price Changed | $865,000 | -1.1% | $243 / Sq Ft |
| 05/29/2025 05/29/25 | Price Changed | $875,000 | -2.8% | $245 / Sq Ft |
| 04/25/2025 04/25/25 | Price Changed | $900,000 | -4.8% | $252 / Sq Ft |
| 03/13/2025 03/13/25 | Price Changed | $945,000 | -0.5% | $265 / Sq Ft |
| 02/03/2025 02/03/25 | For Sale | $950,000 | -- | $266 / Sq Ft |
Similar Homes in Timnath, CO
Source: IRES MLS
MLS Number: 1026008
APN: 87354-23-009
