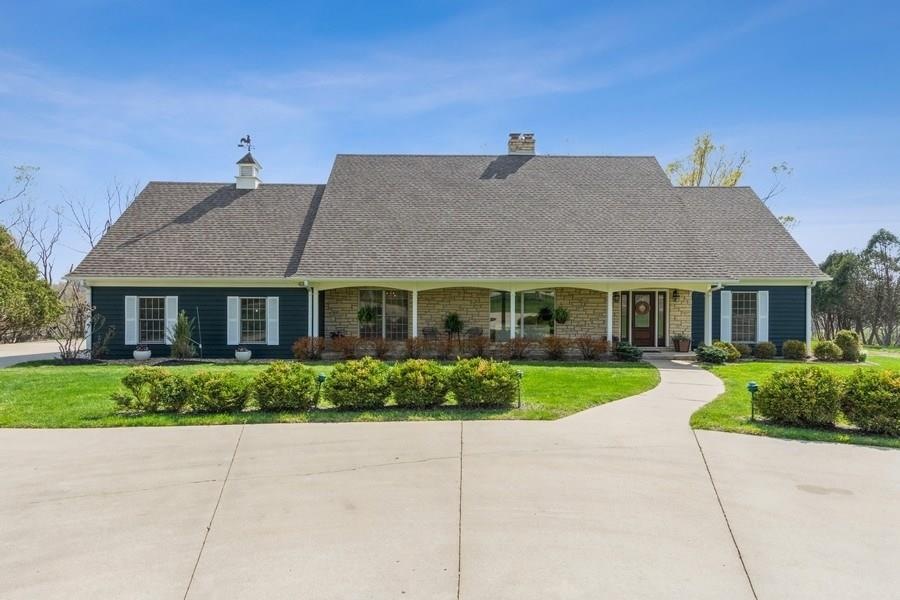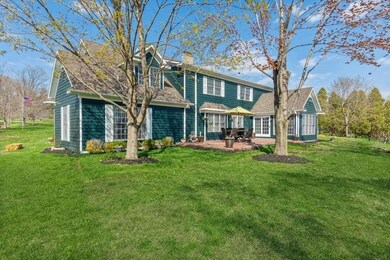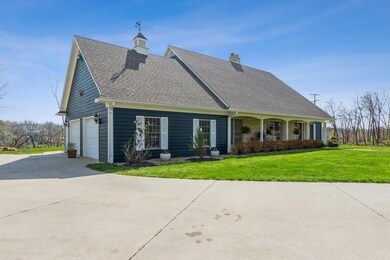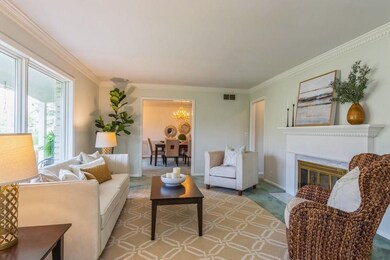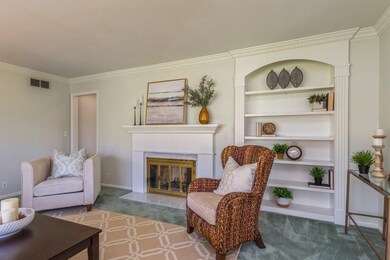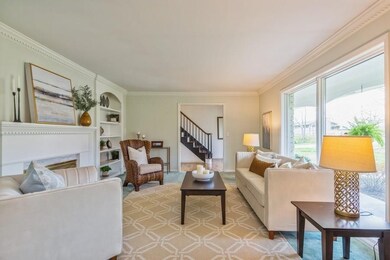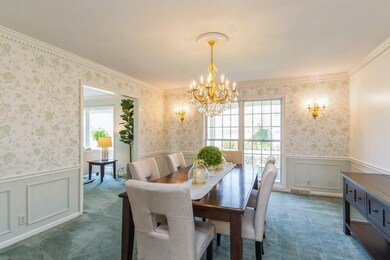
4361 Fox Meadow Dr SE Cedar Rapids, IA 52403
Highlights
- Living Room with Fireplace
- Breakfast Area or Nook
- Brick or Stone Mason
- Main Floor Primary Bedroom
- 2 Car Attached Garage
- Cooling Available
About This Home
As of May 2021Stunning Cape Cod with circle drive situated on 1.3 Acres overlooking the Sac and Fox Trail and Indian Creek below. Step inside the 2-story entry with elegant stairway to the 2nd floor, and views of the formal living and dining room boasting its elegant flair. Over 4400 sq ft finished, the highly desired main floor master suite and large office across that hall provide one level living option. Enjoy convenient city living with county taxes! A baker’s dream kitchen with Amana built cherry cabinets, granite countertops, breakfast bar, eat-in kitchen, and Italian tile flooring in the kitchen, sunroom and main floor laundry. New kitchen appliances including a GE Profile Range with WIFI and Chef Connect with App. Formal living room has custom built-ins, fireplace and crown molding. Formal dining room has built-in corner cabinets & crown molding. Family room opens to kitchen with a wood burning with gas starter fireplace and plenty of storage and built ins. Exceptionally large bedrooms with room to add, 3 bedrooms upstairs, along with a cedar closet, bonus room, and storage above the garage. Jack-N-Jill bathroom round off the 2nd floor. The LL will amaze you with abundance of storage, full bath, safe room, and a finished family room with wet bar. Access to the LL from the garage is a plus. Sliders from the sunroom open to a large brick patio perfect for entertaining. Newer roof, newly painted siding, new zoned heating/cooling carrier furnaces and A/C with smart app, security system, septic system less that 5 years old, and so much more! DRONE VIDEO https://youtu.be/6x73EzYD910 CARTUS RELOCATION
Last Buyer's Agent
Nonmember NONMEMBER
NONMEMBER
Home Details
Home Type
- Single Family
Year Built
- Built in 1985
Parking
- 2 Car Attached Garage
Home Design
- Brick or Stone Mason
- Composition Roof
- Wood Siding
Interior Spaces
- 2-Story Property
- Wood Burning Fireplace
- Family Room
- Living Room with Fireplace
- 2 Fireplaces
- Dining Room
- Basement Fills Entire Space Under The House
Kitchen
- Breakfast Area or Nook
- Oven or Range
- Dishwasher
- Kitchen Island
Bedrooms and Bathrooms
- 4 Bedrooms | 1 Primary Bedroom on Main
Laundry
- Laundry Room
- Laundry on main level
- Dryer
- Washer
Attic
- Pull Down Stairs to Attic
- Expansion Attic
Utilities
- Cooling Available
- Forced Air Heating System
- Heating System Uses Gas
- Private Water Source
- Gas Water Heater
- Private or Community Septic Tank
- Internet Available
Additional Features
- Patio
- 1.3 Acre Lot
Community Details
- Park
Ownership History
Purchase Details
Home Financials for this Owner
Home Financials are based on the most recent Mortgage that was taken out on this home.Purchase Details
Home Financials for this Owner
Home Financials are based on the most recent Mortgage that was taken out on this home.Similar Homes in Cedar Rapids, IA
Home Values in the Area
Average Home Value in this Area
Purchase History
| Date | Type | Sale Price | Title Company |
|---|---|---|---|
| Warranty Deed | $470,000 | None Available | |
| Warranty Deed | -- | None Available |
Mortgage History
| Date | Status | Loan Amount | Loan Type |
|---|---|---|---|
| Previous Owner | $470,000 | VA | |
| Previous Owner | $160,591 | Adjustable Rate Mortgage/ARM | |
| Previous Owner | $50,000 | Credit Line Revolving | |
| Previous Owner | $12,200 | Unknown | |
| Previous Owner | $180,000 | Fannie Mae Freddie Mac | |
| Previous Owner | $100,000 | Credit Line Revolving |
Property History
| Date | Event | Price | Change | Sq Ft Price |
|---|---|---|---|---|
| 05/28/2021 05/28/21 | Sold | $470,000 | +1.1% | $105 / Sq Ft |
| 04/27/2021 04/27/21 | Pending | -- | -- | -- |
| 04/22/2021 04/22/21 | For Sale | $465,000 | +24.0% | $104 / Sq Ft |
| 11/23/2016 11/23/16 | Sold | $375,000 | -16.7% | $83 / Sq Ft |
| 10/17/2016 10/17/16 | Pending | -- | -- | -- |
| 05/20/2016 05/20/16 | For Sale | $450,000 | -- | $100 / Sq Ft |
Tax History Compared to Growth
Tax History
| Year | Tax Paid | Tax Assessment Tax Assessment Total Assessment is a certain percentage of the fair market value that is determined by local assessors to be the total taxable value of land and additions on the property. | Land | Improvement |
|---|---|---|---|---|
| 2024 | -- | $468,900 | $106,000 | $362,900 |
| 2023 | -- | $468,900 | $106,000 | $362,900 |
| 2022 | $0 | $451,600 | $106,000 | $345,600 |
| 2021 | $6,002 | $451,600 | $106,000 | $345,600 |
| 2020 | $6,002 | $411,300 | $83,000 | $328,300 |
| 2019 | $5,508 | $411,300 | $83,000 | $328,300 |
| 2018 | $5,378 | $385,900 | $83,000 | $302,900 |
| 2017 | $6,502 | $440,600 | $83,000 | $357,600 |
| 2016 | $6,470 | $440,600 | $83,000 | $357,600 |
| 2015 | $6,342 | $440,600 | $83,000 | $357,600 |
| 2014 | $6,374 | $440,600 | $83,000 | $357,600 |
| 2013 | $6,246 | $440,600 | $83,000 | $357,600 |
Agents Affiliated with this Home
-
Brook Adkins

Seller's Agent in 2021
Brook Adkins
Realty87
(319) 651-5702
163 Total Sales
-
N
Buyer's Agent in 2021
Nonmember NONMEMBER
NONMEMBER
-
Barbara Vancura
B
Seller's Agent in 2016
Barbara Vancura
SKOGMAN REALTY
50 Total Sales
Map
Source: Iowa City Area Association of REALTORS®
MLS Number: 202102521
APN: 14241-01003-00000
- 4288 Fox Meadow Dr SE
- 312 Andover Ln SE
- 114 Tomahawk Trail SE
- 270 Tomahawk Trail SE
- 1509 Aspen Cir SE
- 5207 Broadlawn Dr SE
- 419 Green Valley Terrace SE
- 396 Red Fox Rd SE
- 3618 Kegler Ct SE
- 2215 Timber Wolf Trail SE
- 606 Eleanor Ct SE
- 1702 Timber Wolf Trail SE
- 2312 Kestrel Dr SE
- 2319 Kestrel Dr SE
- 2313 Kestrel Dr SE
- 2427 Kestrel Dr SE
- 2307 Kestrel Dr SE
- 2300 Kestrel Dr SE
- 2301 Kestrel Dr SE
- 2226 Kestrel Dr SE
