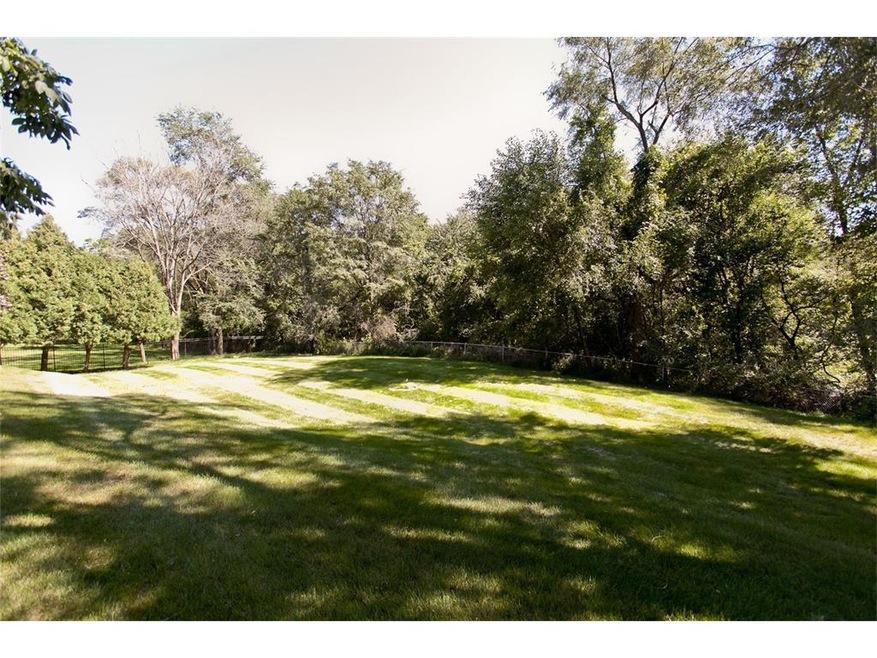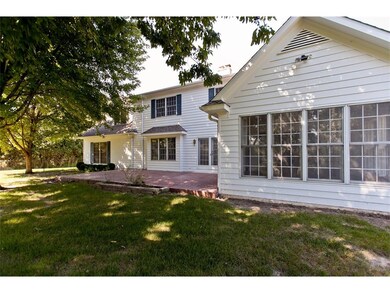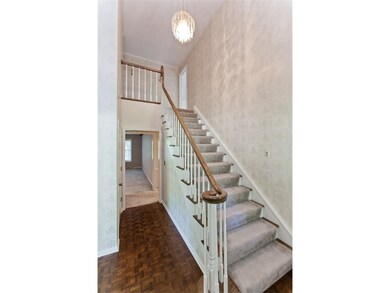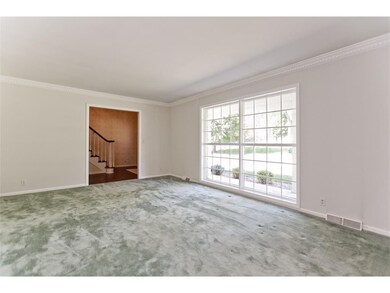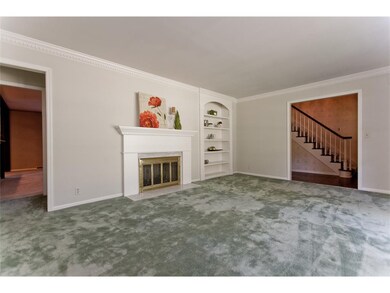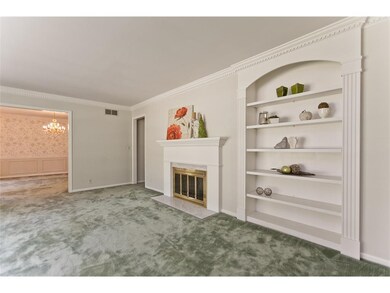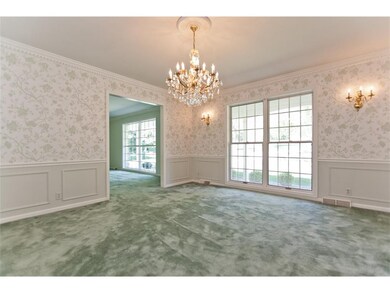
4361 Fox Meadow Dr SE Cedar Rapids, IA 52403
Highlights
- Wooded Lot
- Den
- Cul-De-Sac
- Main Floor Primary Bedroom
- Formal Dining Room
- 2 Car Attached Garage
About This Home
As of May 2021Custom built one owner 2story home on 1.3 wooded lot. Enjoy convenient city living with county taxes! Main floor boasts a large master suite, office, eat-in kitchen with granite and a custom baking counter. Amana built cherry cabinets, Italian tile flooring in the kitchen, sunroom and main floor laundry. Formal living room has custom built-ins, fireplace and crown molding. Formal dining room has built-in corner cabinets & crown molding. Family room opens up from the kitchen with a fire place and plenty of storage and built-ins. Exceptionally large bedrooms from the master on the main floor to the 3 bedrooms upstairs, along with a cedar closet, bonus room and storage above the garage. Jack-N-Jill bathroom round off the 2nd floor. The LL will amaze you with abundance of storage, full bath, safe room and a finished family room with wet bar. Access to the LL from the garage is a plus. Sliders from the sun room open to a large brick patio, fencing for your pets along with additional fencing around the property. New roof, newly painted siding, double furnace, security system and a circle drive.
Home Details
Home Type
- Single Family
Est. Annual Taxes
- $6,470
Year Built
- 1985
Lot Details
- 1.3 Acre Lot
- Cul-De-Sac
- Fenced
- Wooded Lot
Home Design
- Frame Construction
- Stone Exterior Construction
Interior Spaces
- 2-Story Property
- 1.75 Story Property
- Gas Fireplace
- Family Room with Fireplace
- Living Room with Fireplace
- Formal Dining Room
- Den
- Basement Fills Entire Space Under The House
- Home Security System
Kitchen
- Eat-In Kitchen
- Range
- Microwave
- Dishwasher
- Disposal
Bedrooms and Bathrooms
- 4 Bedrooms | 1 Primary Bedroom on Main
Laundry
- Laundry on main level
- Dryer
- Washer
Parking
- 2 Car Attached Garage
- Garage Door Opener
- Guest Parking
Outdoor Features
- Patio
Utilities
- Forced Air Zoned Heating and Cooling System
- Heating System Uses Gas
- Community Well
- Water Softener is Owned
- Septic System
- Cable TV Available
Ownership History
Purchase Details
Home Financials for this Owner
Home Financials are based on the most recent Mortgage that was taken out on this home.Purchase Details
Home Financials for this Owner
Home Financials are based on the most recent Mortgage that was taken out on this home.Similar Homes in the area
Home Values in the Area
Average Home Value in this Area
Purchase History
| Date | Type | Sale Price | Title Company |
|---|---|---|---|
| Warranty Deed | $470,000 | None Available | |
| Warranty Deed | -- | None Available |
Mortgage History
| Date | Status | Loan Amount | Loan Type |
|---|---|---|---|
| Previous Owner | $470,000 | VA | |
| Previous Owner | $160,591 | Adjustable Rate Mortgage/ARM | |
| Previous Owner | $50,000 | Credit Line Revolving | |
| Previous Owner | $12,200 | Unknown | |
| Previous Owner | $180,000 | Fannie Mae Freddie Mac | |
| Previous Owner | $100,000 | Credit Line Revolving |
Property History
| Date | Event | Price | Change | Sq Ft Price |
|---|---|---|---|---|
| 05/28/2021 05/28/21 | Sold | $470,000 | +1.1% | $105 / Sq Ft |
| 04/27/2021 04/27/21 | Pending | -- | -- | -- |
| 04/22/2021 04/22/21 | For Sale | $465,000 | +24.0% | $104 / Sq Ft |
| 11/23/2016 11/23/16 | Sold | $375,000 | -16.7% | $83 / Sq Ft |
| 10/17/2016 10/17/16 | Pending | -- | -- | -- |
| 05/20/2016 05/20/16 | For Sale | $450,000 | -- | $100 / Sq Ft |
Tax History Compared to Growth
Tax History
| Year | Tax Paid | Tax Assessment Tax Assessment Total Assessment is a certain percentage of the fair market value that is determined by local assessors to be the total taxable value of land and additions on the property. | Land | Improvement |
|---|---|---|---|---|
| 2023 | -- | $468,900 | $106,000 | $362,900 |
| 2022 | $0 | $451,600 | $106,000 | $345,600 |
| 2021 | $6,002 | $451,600 | $106,000 | $345,600 |
| 2020 | $6,002 | $411,300 | $83,000 | $328,300 |
| 2019 | $5,508 | $411,300 | $83,000 | $328,300 |
| 2018 | $5,378 | $385,900 | $83,000 | $302,900 |
| 2017 | $6,502 | $440,600 | $83,000 | $357,600 |
| 2016 | $6,470 | $440,600 | $83,000 | $357,600 |
| 2015 | $6,342 | $440,600 | $83,000 | $357,600 |
| 2014 | $6,374 | $440,600 | $83,000 | $357,600 |
| 2013 | $6,246 | $440,600 | $83,000 | $357,600 |
Agents Affiliated with this Home
-

Seller's Agent in 2021
Brook Adkins
Realty87
(319) 651-5702
163 Total Sales
-
N
Buyer's Agent in 2021
Nonmember NONMEMBER
NONMEMBER
-
B
Seller's Agent in 2016
Barbara Vancura
SKOGMAN REALTY
52 Total Sales
Map
Source: Cedar Rapids Area Association of REALTORS®
MLS Number: 1605481
APN: 14241-01003-00000
- 4288 Fox Meadow Dr SE
- 4262 Fox Meadow Dr SE
- 312 Andover Ln SE
- 407 Parkland Dr SE
- 114 Tomahawk Trail SE
- 1509 Aspen Cir SE
- 3618 Kegler Ct SE
- 2215 Timber Wolf Trail SE
- 1702 Timber Wolf Trail SE
- 4928 Mcgowan Dr
- 2416 Kestrel Dr SE
- 2420 Kestrel Dr SE
- 2427 Kestrel Dr SE
- 3100 Peregrine Ct SE
- 3103 Peregrine Ct SE
- 2306 Kestrel Dr SE
- 2312 Kestrel Dr SE
- 2300 Kestrel Dr SE
- 3106 Peregrine Ct SE
- 3112 Peregrine Ct SE
