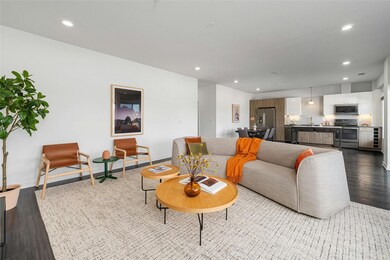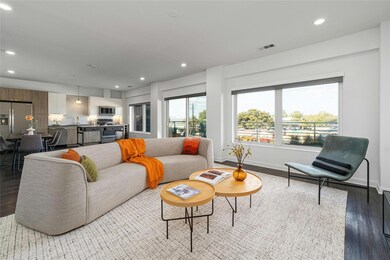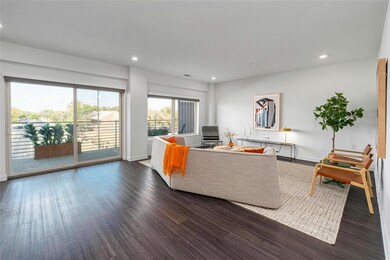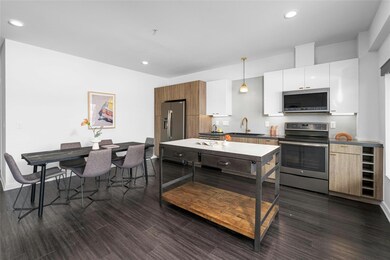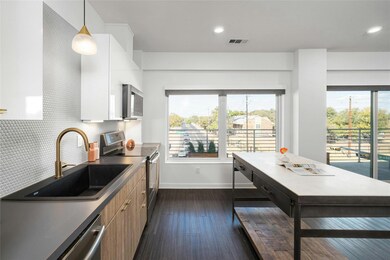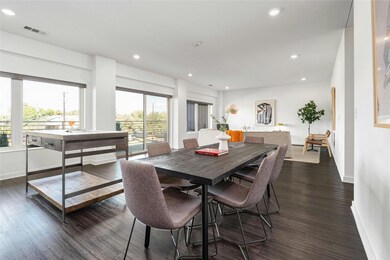The Public Lofts 4361 S Congress Ave Unit 303 Austin, TX 78745
East Congress NeighborhoodHighlights
- Fitness Center
- Gated Parking
- Open Floorplan
- Building Security
- City View
- Community Pool
About This Home
FIRST MONTH FREE - Well designed 2/2 floorpan facing South Congress and gets amazing sunsets from kitchen, dining, and living room, along with the GIANT porch that spans the length of the unit. Custom pull down shades on all western windows. Open & spacious layout and bedrooms with clerestory windows. Master is ensuite. Unit comes with 2 reserved parking spots right next to door on same level. Easy access for load of groceries, kids, dogs, etc. Comes with washer, dryer, and refrigerator, and kitchen island from Pottery Barn. Community has a lot to offer and is prime location!
Listing Agent
eXp Realty, LLC Brokerage Phone: (512) 577-0937 License #0576216 Listed on: 04/25/2025

Condo Details
Home Type
- Condominium
Est. Annual Taxes
- $6,845
Year Built
- Built in 2016
Lot Details
- West Facing Home
- Gated Home
- Partially Fenced Property
Parking
- 2 Car Garage
- Gated Parking
Property Views
- Woods
- Neighborhood
Home Design
- Slab Foundation
- Membrane Roofing
- Concrete Siding
- HardiePlank Type
Interior Spaces
- 1,355 Sq Ft Home
- 1-Story Property
- Open Floorplan
- Ceiling Fan
- Recessed Lighting
- Window Treatments
- Vinyl Flooring
- Washer and Dryer
Kitchen
- Free-Standing Electric Range
- Microwave
- Stainless Steel Appliances
Bedrooms and Bathrooms
- 2 Main Level Bedrooms
- 2 Full Bathrooms
- Double Vanity
Home Security
Accessible Home Design
- Accessible Elevator Installed
- No Interior Steps
Outdoor Features
- Covered patio or porch
Schools
- Galindo Elementary School
- Bedichek Middle School
- Travis High School
Utilities
- Central Heating and Cooling System
Listing and Financial Details
- Security Deposit $2,500
- Tenant pays for all utilities
- The owner pays for association fees, taxes, trash collection
- 12 Month Lease Term
- $75 Application Fee
- Assessor Parcel Number 04120407530000
- Tax Block 1
Community Details
Overview
- Property has a Home Owners Association
- 160 Units
- Public Condos Bldg 1 Subdivision
Amenities
- Community Barbecue Grill
- Common Area
Recreation
- Dog Park
Pet Policy
- Pet Deposit $250
- Dogs and Cats Allowed
Security
- Building Security
- Fire Sprinkler System
Map
About The Public Lofts
Source: Unlock MLS (Austin Board of REALTORS®)
MLS Number: 2612528
APN: 885505
- 4361 S Congress Ave Unit 435
- 4361 S Congress Ave Unit 514
- 4361 S Congress Ave Unit 126
- 4361 S Congress Ave Unit 209
- 4361 S Congress Ave Unit 636
- 4361 S Congress Ave Unit 236
- 4361 S Congress Ave Unit 427
- 4361 S Congress Ave Unit 433
- 4361 S Congress Ave Unit 504
- 4361 S Congress Ave Unit 402
- 4361 S Congress Ave Unit 333
- 4361 S Congress Ave Unit 106
- 4361 S Congress Ave Unit 237
- 4361 S Congress Ave Unit 408
- 4315 S Congress Ave Unit 325
- 4315 S Congress Ave Unit 228
- 4315 S Congress Ave Unit 104
- 4315 S Congress Ave Unit 518
- 4315 S Congress Ave Unit 520
- 4315 S Congress Ave Unit 406
- 4361 S Congress Ave Unit 202
- 4361 S Congress Ave Unit 206
- 4361 S Congress Ave Unit 524
- 4361 S Congress Ave Unit 506
- 4361 S Congress Ave Unit 434
- 4361 S Congress Ave Unit 312
- 4361 S Congress Ave Unit 236
- 4361 S Congress Ave Unit 304
- 4361 S Congress Ave Unit 110
- 4361 S Congress Ave Unit 207
- 4411 S Congress Ave
- 4320 S Congress Ave
- 122 Sheraton Ave
- 4501 Lareina Dr Unit B
- 400 W Saint Elmo Rd
- 4801 S Congress Ave Unit J4
- 4801 S Congress Ave Unit B6
- 4802 S Congress Ave
- 4802 S Congress Ave Unit 410
- 4802 S Congress Ave Unit 404

