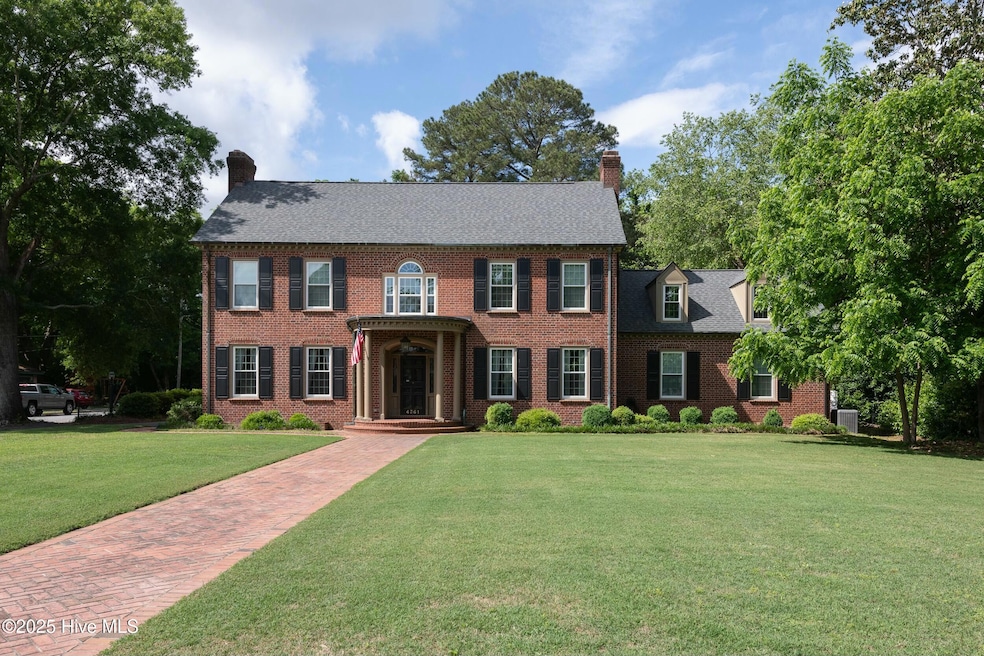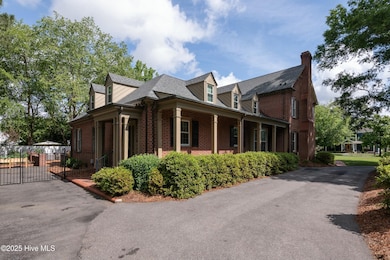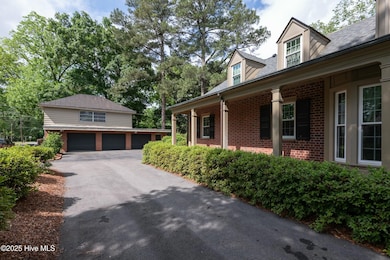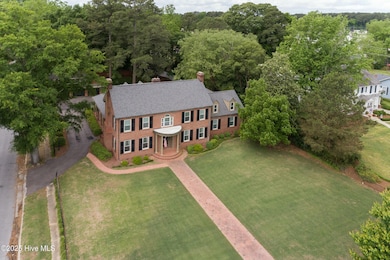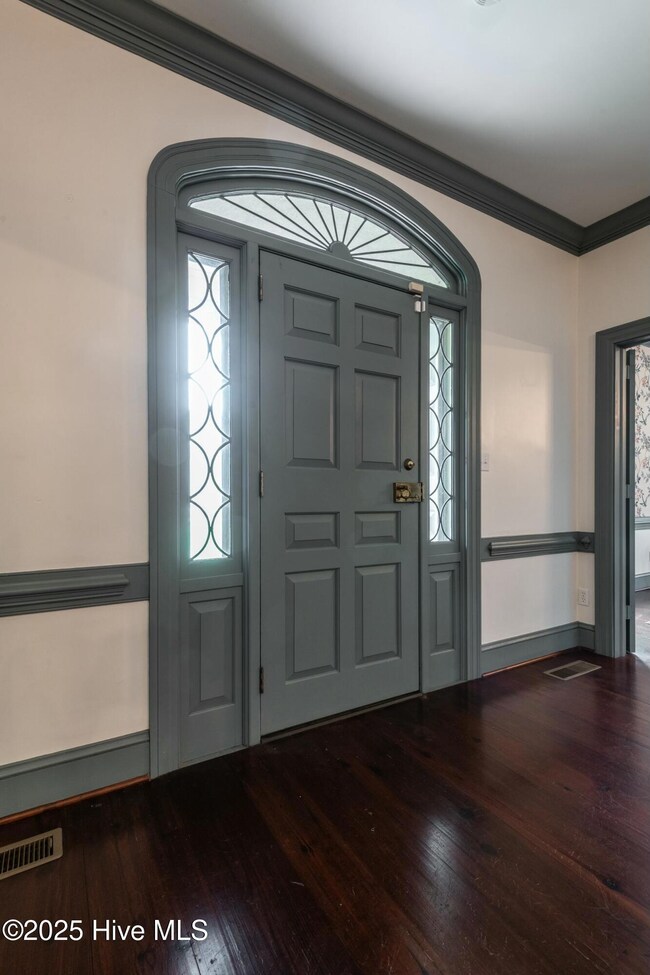
4361 W Church St Farmville, NC 27828
Estimated payment $4,507/month
Highlights
- 0.8 Acre Lot
- Wood Flooring
- 3 Fireplaces
- H.B. Sugg Elementary School Rated A-
- Main Floor Primary Bedroom
- Bonus Room
About This Home
This home is the perfect blend of historic elegance and modern comforts! Just a few blocks from downtown Farmville, this home is situated on a spacious .796 acre corner lot. Inside the home, you'll find gorgeous hardwood floors, crown moulding and chair rail, beautiful fireplaces, and so much more. This home is filled with exquisite craftsmanship and character! It boasts 5 bedrooms, an office, a large dining room and kitchen, two living rooms, a bonus room, and a spacious laundry room. Across the driveway sits an updated three car garage with a finished bonus room above. The bonus room overlooks the lush and private backyard as well as the large brick patio, perfect for outdoor entertaining. Updates include new windows throughout the entire house, fully updated kitchen, renovated bathrooms, insulated crawlspace, new switches and outlets, a new HVAC system downstairs, and the list goes on! (full list under MLS documents) Only 15 minutes from ECU Medical Center and conveniently located with easy access to Interstate 587 and the Triangle. With its restaurants, schools, and vibrant arts and events, you're sure to fall in love with this charming community!Lot behind home's brick wall being sold separately- Parcel 92214
Home Details
Home Type
- Single Family
Est. Annual Taxes
- $8,215
Year Built
- Built in 1972
Lot Details
- 0.8 Acre Lot
- Chain Link Fence
- Decorative Fence
- Brick Fence
- Corner Lot
Home Design
- Brick Exterior Construction
- Wood Frame Construction
- Architectural Shingle Roof
- Stick Built Home
Interior Spaces
- 5,833 Sq Ft Home
- 2-Story Property
- Wet Bar
- Bookcases
- Ceiling height of 9 feet or more
- Ceiling Fan
- 3 Fireplaces
- Gas Log Fireplace
- Blinds
- Entrance Foyer
- Living Room
- Formal Dining Room
- Home Office
- Bonus Room
- Crawl Space
- Laundry Room
Kitchen
- Built-In Double Oven
- Gas Cooktop
- Dishwasher
- Solid Surface Countertops
- Compactor
Flooring
- Wood
- Brick
- Carpet
- Tile
Bedrooms and Bathrooms
- 5 Bedrooms
- Primary Bedroom on Main
- Walk-In Closet
- Walk-in Shower
Parking
- 3 Car Detached Garage
- Garage Door Opener
- Circular Driveway
- Off-Street Parking
Schools
- Hb Sugg Elementary School
- Farmville Middle School
- Farmville Central High School
Utilities
- Central Air
- Heating System Uses Natural Gas
- Heat Pump System
- Natural Gas Connected
- Tankless Water Heater
- Natural Gas Water Heater
Additional Features
- Energy-Efficient HVAC
- Covered patio or porch
Community Details
- No Home Owners Association
Listing and Financial Details
- Assessor Parcel Number 92213
Map
Home Values in the Area
Average Home Value in this Area
Tax History
| Year | Tax Paid | Tax Assessment Tax Assessment Total Assessment is a certain percentage of the fair market value that is determined by local assessors to be the total taxable value of land and additions on the property. | Land | Improvement |
|---|---|---|---|---|
| 2024 | $8,215 | $724,424 | $60,000 | $664,424 |
| 2023 | $6,162 | $488,843 | $53,178 | $435,665 |
| 2022 | $6,150 | $488,843 | $53,178 | $435,665 |
| 2021 | $6,150 | $488,843 | $53,178 | $435,665 |
| 2020 | $3,492 | $488,843 | $53,178 | $435,665 |
| 2019 | $3,492 | $439,960 | $53,178 | $386,782 |
| 2018 | $3,336 | $439,960 | $53,178 | $386,782 |
| 2017 | $3,336 | $439,960 | $53,178 | $386,782 |
| 2016 | $3,292 | $439,960 | $53,178 | $386,782 |
| 2015 | $3,479 | $469,354 | $47,480 | $421,874 |
| 2014 | $3,479 | $469,354 | $47,480 | $421,874 |
Property History
| Date | Event | Price | Change | Sq Ft Price |
|---|---|---|---|---|
| 05/29/2025 05/29/25 | Pending | -- | -- | -- |
| 05/16/2025 05/16/25 | Price Changed | $625,000 | -7.4% | $110 / Sq Ft |
| 04/17/2025 04/17/25 | Price Changed | $675,000 | -1.5% | $118 / Sq Ft |
| 04/06/2025 04/06/25 | Price Changed | $685,000 | -0.7% | $120 / Sq Ft |
| 03/05/2025 03/05/25 | For Sale | $690,000 | 0.0% | $121 / Sq Ft |
| 01/13/2025 01/13/25 | For Sale | $690,000 | -- | $118 / Sq Ft |
Purchase History
| Date | Type | Sale Price | Title Company |
|---|---|---|---|
| Warranty Deed | $425,000 | None Available | |
| Interfamily Deed Transfer | -- | None Available | |
| Gift Deed | -- | None Available |
Mortgage History
| Date | Status | Loan Amount | Loan Type |
|---|---|---|---|
| Open | $40,000 | Credit Line Revolving | |
| Open | $403,750 | New Conventional |
Similar Home in Farmville, NC
Source: Hive MLS
MLS Number: 100483349
APN: 000351
- 4371 W West Pine St Unit B
- 4371 W West Pine St Unit A
- 3842 W Wilson St
- 3846 W Wilson St
- 3468 S George St
- 0 W Church St
- 3902 W Wilson St
- 3533 S George St
- 3466 S Contentnea St
- 4272 Pinehurst Ct
- 4320 Wallace St
- 4462 W West Hines St
- 4132 E Horne Ave
- 3652 Hillcrest Dr
- 4121 Grimmersburg St
- 4110 E Pine St
- 3400 Bynum Dr
- 3348 N Pitt St
- 3411 Charter Oaks Dr
- 4140 W Wilson St
- 4290 Belcher St
- 3543-3549 S George St Unit A
- 3549 N Main St
- 4137 Martha Loop
- 4400 Laurel Ridge Dr
- 4229 Laurel Ridge Dr Unit B
- 641 Abigail Taylor Dr Unit B
- 824 Megan Dr
- 1013 Trinity Dr
- 704B Sarah Rebecca Dr Unit B
- 1005 Allen Ridge Dr
- 3505 Palmetto Dr
- 1287 Park Dr W Unit 2
- 3709 Oak Leaf Way
- 3713 Oak Leaf Way
- 1508 Westpointe Dr
- 2152 Flagstone Ct Unit 7
- 1397 Westpointe Dr Unit 6
- 2232 Brookville Dr Unit A
- 2132 Remington Ct Unit A
