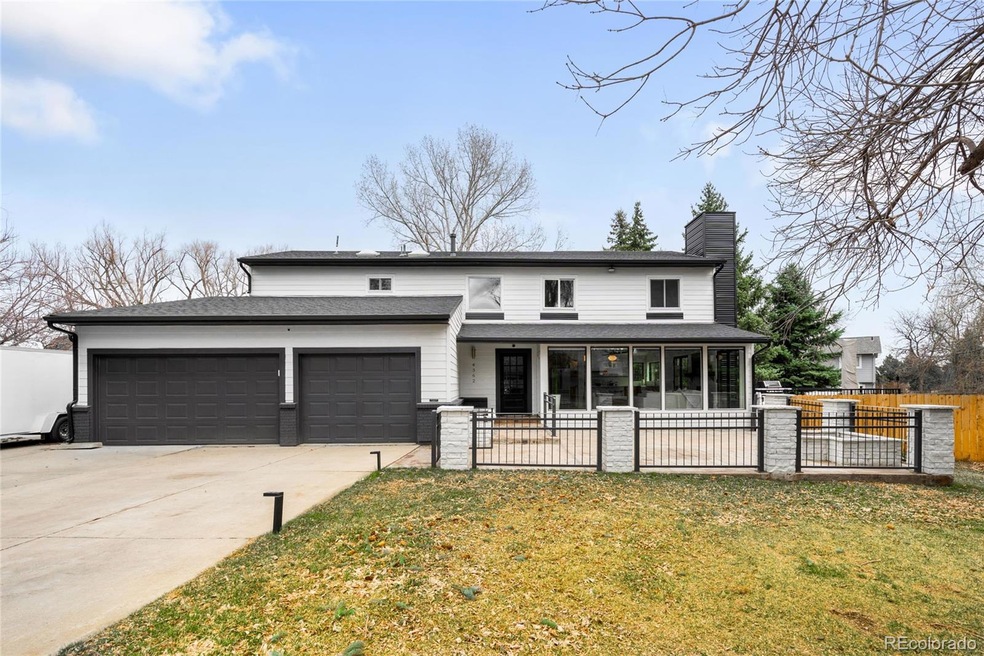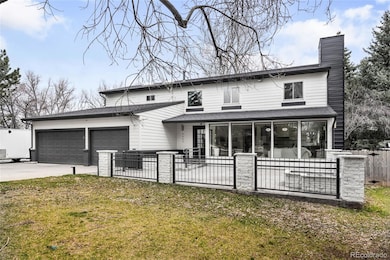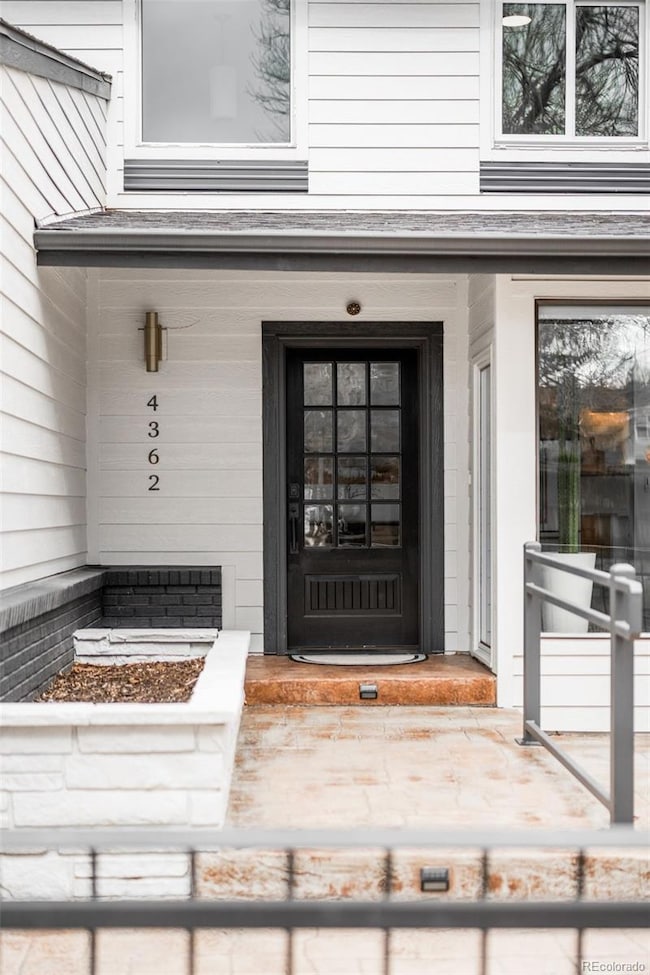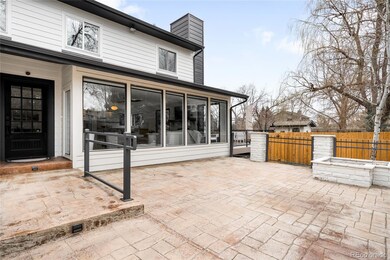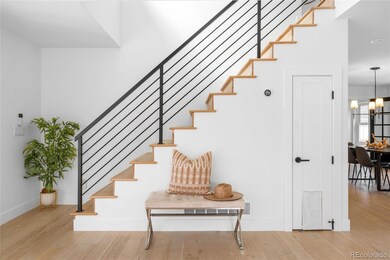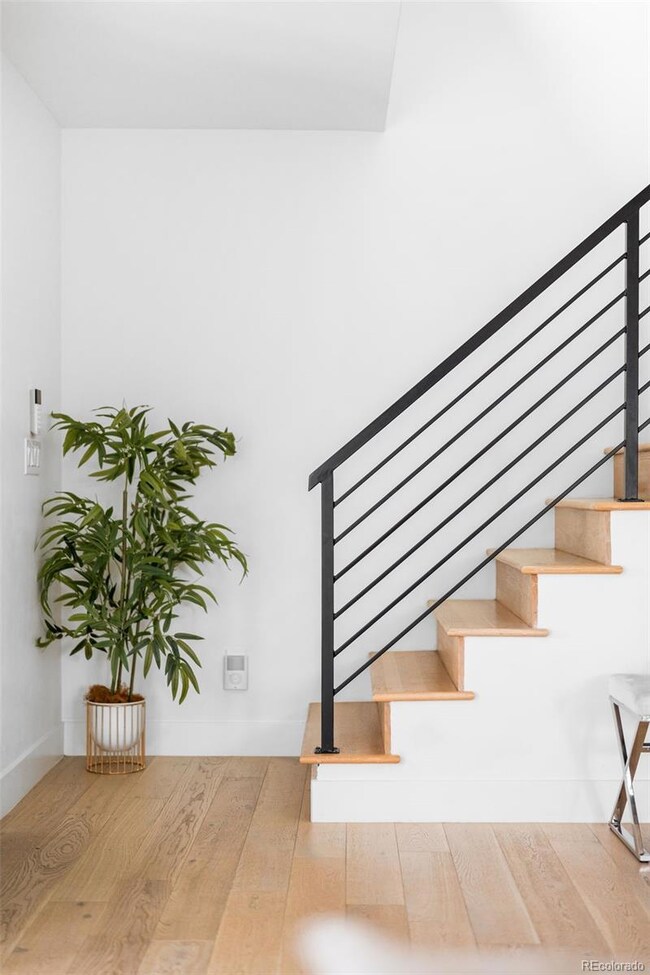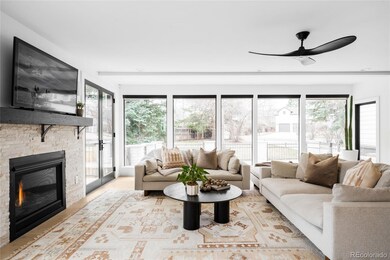4362 Peach Ct Boulder, CO 80301
Estimated payment $11,097/month
Highlights
- Primary Bedroom Suite
- Open Floorplan
- Wood Flooring
- Crest View Elementary School Rated A-
- Deck
- High Ceiling
About This Home
A rare opportunity awaits to own a fully remodeled gem poised on nearly half an acre in North Boulder’s coveted Orange Orchard. Thoughtfully redesigned with high-end finishes, this home boasts an open, modernized floorplan filled with natural light. The stunning kitchen and butler’s pantry showcase stylish Café appliances, quartz countertops and soft-close cabinetry, overlooking a luminous living area with a fireplace and French doors opening to the spacious backyard. Champagne oak flooring extends through the formal dining area, where 8-foot glass doors lead to a second outdoor space. Upstairs, four sizable bedrooms feature new hardwood flooring, while each bathroom has been elegantly updated with premium fixtures and designer tile. Outside, the home shines with a new roof, AC, windows, siding, lighting, fencing and refreshed landscaping. A rare 4-car garage offers ample space for vehicles, an RV or a boat, complemented by a detached studio with electricity for added versatility. House has a whole house water filtration system (UV & charcoal) HOA features: additional exclusive orange orchard open space (fishing pond, trails, wildlife) featuring a basketball court, pavilion, park in the second shared space. Tens of miles of trails that connect within 100ft of the house to Boulder Valley Ranch and Boulder Reservoir. In the backyard, there is an apple tree that produces amazing apples next to the garden shed, and several other fruit trees.
Listing Agent
Milehimodern Brokerage Email: jennifer@milehimodern.com,716-397-8233 License #100069980 Listed on: 03/26/2025
Home Details
Home Type
- Single Family
Est. Annual Taxes
- $9,192
Year Built
- Built in 1981 | Remodeled
Lot Details
- 0.44 Acre Lot
- Property is Fully Fenced
- Private Yard
- Grass Covered Lot
- Property is zoned RR
HOA Fees
- $73 Monthly HOA Fees
Parking
- 4 Car Attached Garage
Home Design
- Frame Construction
- Composition Roof
- Wood Siding
Interior Spaces
- 2,388 Sq Ft Home
- 2-Story Property
- Open Floorplan
- Built-In Features
- High Ceiling
- Ceiling Fan
- Skylights
- Window Treatments
- Entrance Foyer
- Living Room with Fireplace
- Dining Room
- Home Office
- Laundry Room
Kitchen
- Eat-In Kitchen
- Oven
- Range with Range Hood
- Dishwasher
- Kitchen Island
- Quartz Countertops
Flooring
- Wood
- Tile
Bedrooms and Bathrooms
- 4 Bedrooms
- Primary Bedroom Suite
Outdoor Features
- Deck
- Covered Patio or Porch
- Exterior Lighting
- Rain Gutters
Schools
- Crest View Elementary School
- Centennial Middle School
- Boulder High School
Utilities
- Forced Air Heating and Cooling System
- Natural Gas Connected
- High Speed Internet
- Phone Available
Community Details
- Orange Orchard HOA, Phone Number (303) 442-3199
- Orange Orchard Subdivision
Listing and Financial Details
- Exclusions: Seller's personal property and/or staging items.
- Assessor Parcel Number R0061776
Map
Home Values in the Area
Average Home Value in this Area
Tax History
| Year | Tax Paid | Tax Assessment Tax Assessment Total Assessment is a certain percentage of the fair market value that is determined by local assessors to be the total taxable value of land and additions on the property. | Land | Improvement |
|---|---|---|---|---|
| 2025 | $9,192 | $102,963 | $21,294 | $81,669 |
| 2024 | $9,192 | $102,963 | $21,294 | $81,669 |
| 2023 | $9,040 | $99,575 | $14,747 | $88,514 |
| 2022 | $6,642 | $68,159 | $11,864 | $56,295 |
| 2021 | $5,690 | $70,120 | $12,205 | $57,915 |
| 2020 | $4,889 | $60,625 | $18,948 | $41,677 |
| 2019 | $4,815 | $60,625 | $18,948 | $41,677 |
| 2018 | $4,902 | $53,856 | $16,560 | $37,296 |
| 2017 | $4,756 | $59,541 | $18,308 | $41,233 |
| 2016 | $4,667 | $51,318 | $17,830 | $33,488 |
| 2015 | $4,431 | $44,122 | $25,472 | $18,650 |
| 2014 | $4,086 | $44,122 | $25,472 | $18,650 |
Property History
| Date | Event | Price | List to Sale | Price per Sq Ft | Prior Sale |
|---|---|---|---|---|---|
| 11/03/2025 11/03/25 | Pending | -- | -- | -- | |
| 10/06/2025 10/06/25 | Price Changed | $1,950,000 | -7.1% | $817 / Sq Ft | |
| 09/29/2025 09/29/25 | For Sale | $2,100,000 | 0.0% | $879 / Sq Ft | |
| 09/26/2025 09/26/25 | Off Market | $2,100,000 | -- | -- | |
| 08/29/2025 08/29/25 | For Sale | $2,100,000 | 0.0% | $879 / Sq Ft | |
| 08/03/2025 08/03/25 | Pending | -- | -- | -- | |
| 07/08/2025 07/08/25 | Price Changed | $2,100,000 | -2.3% | $879 / Sq Ft | |
| 04/30/2025 04/30/25 | Price Changed | $2,150,000 | -2.3% | $900 / Sq Ft | |
| 03/26/2025 03/26/25 | For Sale | $2,200,000 | -4.3% | $921 / Sq Ft | |
| 05/24/2022 05/24/22 | Off Market | $2,300,000 | -- | -- | |
| 02/04/2022 02/04/22 | Sold | $2,300,000 | +27.8% | $875 / Sq Ft | View Prior Sale |
| 01/19/2022 01/19/22 | For Sale | $1,799,000 | +92.4% | $685 / Sq Ft | |
| 08/16/2021 08/16/21 | Off Market | $935,000 | -- | -- | |
| 05/17/2021 05/17/21 | Sold | $935,000 | 0.0% | $392 / Sq Ft | View Prior Sale |
| 05/17/2021 05/17/21 | For Sale | $935,000 | -- | $392 / Sq Ft |
Purchase History
| Date | Type | Sale Price | Title Company |
|---|---|---|---|
| Warranty Deed | $2,300,000 | New Title Company Name | |
| Warranty Deed | $935,000 | Guardian Title | |
| Interfamily Deed Transfer | -- | Capital Title Llc | |
| Warranty Deed | $257,000 | -- |
Mortgage History
| Date | Status | Loan Amount | Loan Type |
|---|---|---|---|
| Previous Owner | $994,800 | Future Advance Clause Open End Mortgage | |
| Previous Owner | $256,000 | New Conventional | |
| Previous Owner | $177,000 | No Value Available |
Source: REcolorado®
MLS Number: 1944089
APN: 1463171-01-033
- 4251 Peach Way
- 4223 Peach Way
- 4557 Apple Way
- 4190 Longview Ln
- 4731 Jay Rd
- 3965 Kingstown Place
- 3980 Dehesa Ct
- 4098 Old Westbury Ct
- 2770 Arbor Glen Place
- 3871 Campo Ct
- 4143 Sunrise Ct
- 4258 Corriente Place Unit D3
- 4624 S Hampton Cir
- 3850 Paseo Del Prado St Unit 4
- 3766 Ridgeway St
- 3807 Paseo Del Prado St
- 2362 Spotswood Place
- 2558 Premier Place
- 3805 Northbrook Dr Unit A
- 3722 Monterey Place
