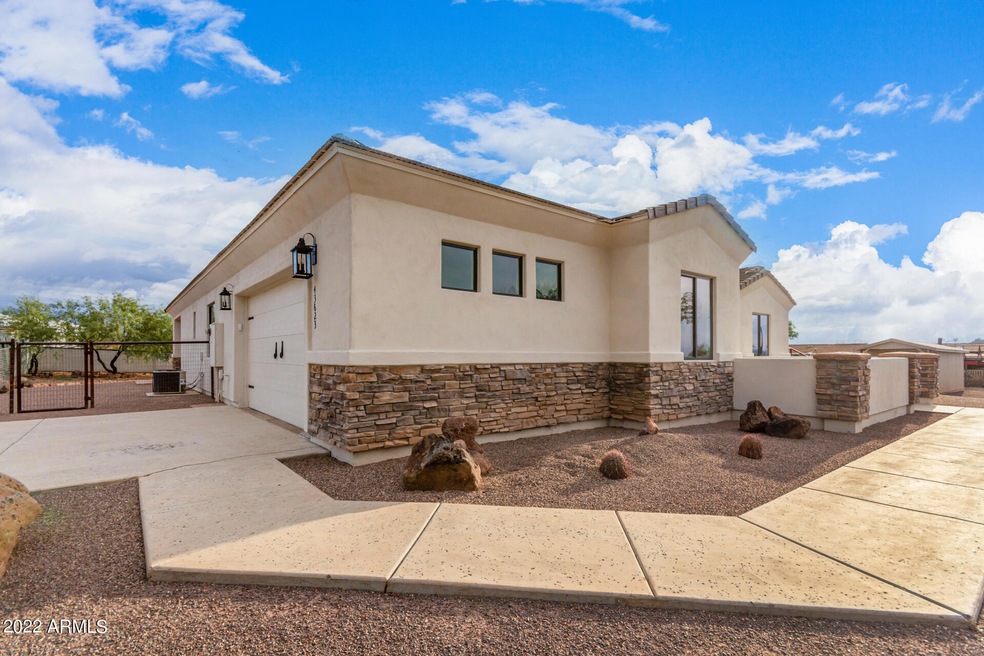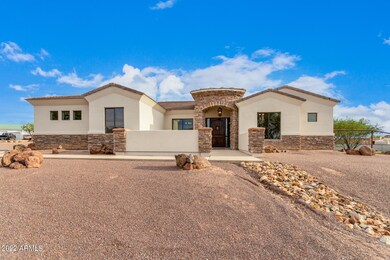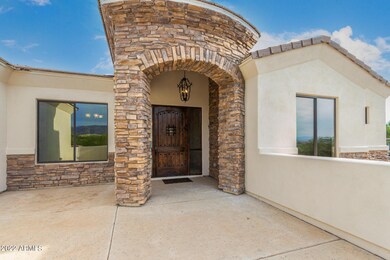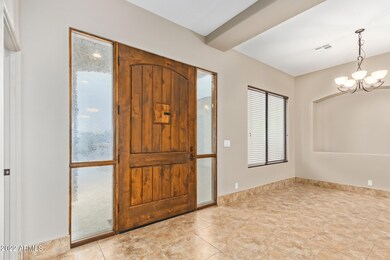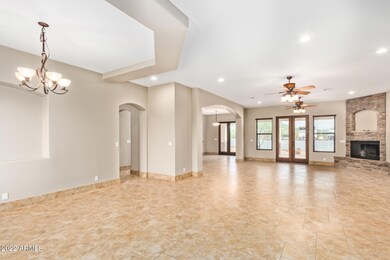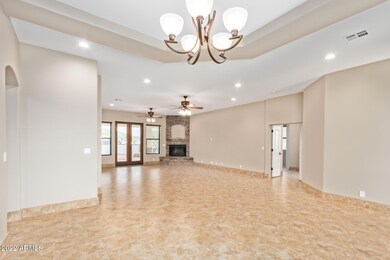
43623 N 20th St New River, AZ 85087
Estimated Value: $693,682 - $838,000
Highlights
- Horses Allowed On Property
- Fireplace in Primary Bedroom
- Hydromassage or Jetted Bathtub
- New River Elementary School Rated A-
- Santa Barbara Architecture
- Granite Countertops
About This Home
As of October 2022Nothing basic about this gorgeous custom home. Great curb appeal from roofline to the comfortable courtyard entry. The perfect split bedroom floorplan & preferred North/South facing. Soaring ceilings & neutral paint. A chef's kitchen boasting upgraded staggered cabinets, rough edge granite, Stainless Steel appliances, farm sink, stone kitchen island & large pantry. Great room has a beautiful-stacked stone fireplace as a focal point & double doors to the extended patio. A spacious master bedroom fit for a King & his Queen with separate bedroom exit, coffered ceilings, dual closets & sinks, jetted garden tub & walk-in shower. Den located at the front of the house, just where you want it. Spacious secondary bedrooms. Hard surface.......... flooring in all the right places. With no HOA & over an acre, the possibilities are endless. Horses are OK. Easy-access, mostly paved. Quiet, starry nights. Easy access to Tonto National Forest & hiking/biking/riding trails. Nature in abundance. Neat & tidy landscaping. MOVE-IN READY. Transferable termite warranty, New R/O & water softener, new water heater & disposal. Grocery, fuel, retail (Anthem Outlet Mall) & more, convenient & close. Fenced backyard to keep your 4-legged friends in. New Exterior paint. Seller owns 2 additional/adjoining acres that could be considered if you need more room.
Last Agent to Sell the Property
Shannon Everett
HomeSmart License #SA114813000 Listed on: 09/08/2022
Home Details
Home Type
- Single Family
Est. Annual Taxes
- $3,486
Year Built
- Built in 2006
Lot Details
- 1 Acre Lot
- Private Streets
- Desert faces the front and back of the property
- Chain Link Fence
Parking
- 2 Car Garage
- Garage Door Opener
Home Design
- Santa Barbara Architecture
- Wood Frame Construction
- Tile Roof
- Stucco
Interior Spaces
- 2,626 Sq Ft Home
- 1-Story Property
- Ceiling height of 9 feet or more
- Ceiling Fan
- Gas Fireplace
- Double Pane Windows
- Family Room with Fireplace
- 2 Fireplaces
- Washer and Dryer Hookup
Kitchen
- Eat-In Kitchen
- Breakfast Bar
- Built-In Microwave
- Kitchen Island
- Granite Countertops
Flooring
- Carpet
- Tile
Bedrooms and Bathrooms
- 3 Bedrooms
- Fireplace in Primary Bedroom
- Primary Bathroom is a Full Bathroom
- 2 Bathrooms
- Hydromassage or Jetted Bathtub
- Bathtub With Separate Shower Stall
Schools
- New River Elementary School
- Gavilan Peak Elementary Middle School
- Boulder Creek High School
Utilities
- Central Air
- Heating Available
- Shared Well
- Septic Tank
Additional Features
- No Interior Steps
- Covered patio or porch
- Horses Allowed On Property
Community Details
- No Home Owners Association
- Association fees include no fees
- Built by Custom
- N2 S2 Nw4 Sw4 Ne4 Sec 10 Ex W 175F & E 221F Th/Of Subdivision
Listing and Financial Details
- Assessor Parcel Number 202-20-068-G
Ownership History
Purchase Details
Home Financials for this Owner
Home Financials are based on the most recent Mortgage that was taken out on this home.Purchase Details
Purchase Details
Home Financials for this Owner
Home Financials are based on the most recent Mortgage that was taken out on this home.Purchase Details
Purchase Details
Home Financials for this Owner
Home Financials are based on the most recent Mortgage that was taken out on this home.Purchase Details
Purchase Details
Similar Homes in the area
Home Values in the Area
Average Home Value in this Area
Purchase History
| Date | Buyer | Sale Price | Title Company |
|---|---|---|---|
| Franek Cory | $699,900 | Pioneer Title | |
| Desert Dweller Enterprises Llc | -- | -- | |
| Pew Jeremy | $220,000 | Pioneer Title Agency Inc | |
| Citimortgage Inc | -- | None Available | |
| Schaublin Richard | -- | Guaranty Title Agency | |
| Schaublin Richard M | -- | -- | |
| Schaublin Richard M | -- | -- | |
| Schaublin Richard M | -- | -- |
Mortgage History
| Date | Status | Borrower | Loan Amount |
|---|---|---|---|
| Open | Franek Cory | $717,000 | |
| Closed | Franek Cory | $699,900 | |
| Previous Owner | Schaublin Richard M | $50,000 | |
| Previous Owner | Schaublin Richard M | $400,000 | |
| Previous Owner | Schaublin Richard M | $100,000 | |
| Previous Owner | Schaublin Richard M | $106,000 |
Property History
| Date | Event | Price | Change | Sq Ft Price |
|---|---|---|---|---|
| 10/14/2022 10/14/22 | Sold | $699,900 | 0.0% | $267 / Sq Ft |
| 09/08/2022 09/08/22 | For Sale | $699,900 | +218.1% | $267 / Sq Ft |
| 01/25/2019 01/25/19 | Sold | $220,000 | -34.3% | $84 / Sq Ft |
| 01/22/2019 01/22/19 | Price Changed | $334,900 | 0.0% | $128 / Sq Ft |
| 01/10/2019 01/10/19 | Pending | -- | -- | -- |
| 01/10/2019 01/10/19 | For Sale | $334,900 | -- | $128 / Sq Ft |
Tax History Compared to Growth
Tax History
| Year | Tax Paid | Tax Assessment Tax Assessment Total Assessment is a certain percentage of the fair market value that is determined by local assessors to be the total taxable value of land and additions on the property. | Land | Improvement |
|---|---|---|---|---|
| 2025 | $3,249 | $31,701 | -- | -- |
| 2024 | $3,075 | $26,998 | -- | -- |
| 2023 | $3,075 | $46,750 | $9,350 | $37,400 |
| 2022 | $3,425 | $36,830 | $7,360 | $29,470 |
| 2021 | $3,486 | $35,460 | $7,090 | $28,370 |
| 2020 | $3,415 | $33,860 | $6,770 | $27,090 |
| 2019 | $3,310 | $31,810 | $6,360 | $25,450 |
| 2018 | $3,201 | $30,870 | $6,170 | $24,700 |
| 2017 | $3,141 | $27,680 | $5,530 | $22,150 |
| 2016 | $2,478 | $26,830 | $5,360 | $21,470 |
| 2015 | $2,294 | $22,450 | $4,490 | $17,960 |
Agents Affiliated with this Home
-
S
Seller's Agent in 2022
Shannon Everett
HomeSmart
-
Shea Hedler

Buyer's Agent in 2022
Shea Hedler
West USA Realty
(480) 290-2621
4 in this area
35 Total Sales
-
Susan Ramsey

Seller's Agent in 2019
Susan Ramsey
Keller Williams Realty Professional Partners
(623) 486-3600
92 Total Sales
-
Christi Lott

Seller Co-Listing Agent in 2019
Christi Lott
Keller Williams Realty Professional Partners
(623) 313-1158
90 Total Sales
-
Rebecca Palmer

Buyer's Agent in 2019
Rebecca Palmer
RE/MAX
(602) 931-1839
19 in this area
75 Total Sales
Map
Source: Arizona Regional Multiple Listing Service (ARMLS)
MLS Number: 6461337
APN: 202-20-068G
- 43638 N 22nd St
- 0000 N 20th St
- 428xx N 21st St
- 439XX N 24th St Unit 1
- 2319 E Cavalry Rd
- 44754 N 24th St
- 44413 N 20th St
- 43011 N 18th St
- 44421 N 20th St
- 45120 N 18th St
- 44434 N 20th St
- 43512 N 16th St
- 42706 N 18th Way
- 42821 N 16th St Unit B
- 44814 N 22nd St
- XX E Honda Bow Rd Unit 13D
- XX E Honda Bow Rd Unit 13C
- XX E Honda Bow Rd Unit 13B
- XX E Honda Bow Rd Unit 13A
- 43228 N 14th St
- 43623 N 20th St
- 43631 N 20th St
- 43629 N 20th St
- 43XXX N 20th St
- 43XXX N 20th St
- 43XXX N 20th St Unit 20220068D
- 43729 N 20th St
- 2030 E Cavalry Rd
- 43507 N 20th Way
- 43521 N 20th St
- 43628 N 22nd St
- 43823 N 20th St
- 43720 N 20th St
- 43819 N 20th St
- 43827 N 20th St
- 43810 N 20th St
- 2036 E Cavalry Rd
- 2018 E Cavalry Rd
- 2052 E Cavalry Rd
- 43818 N 20th St
