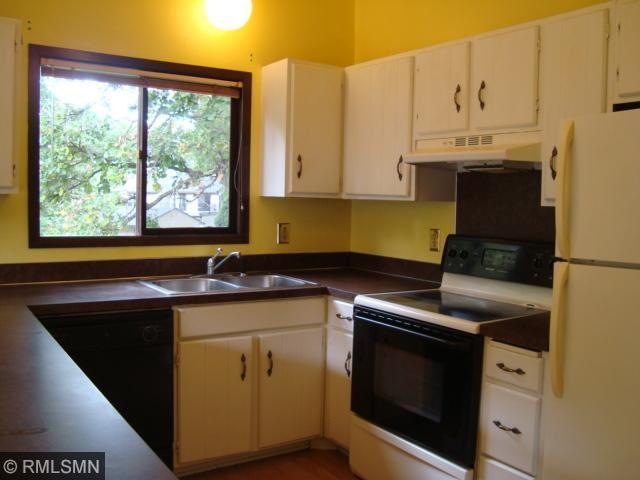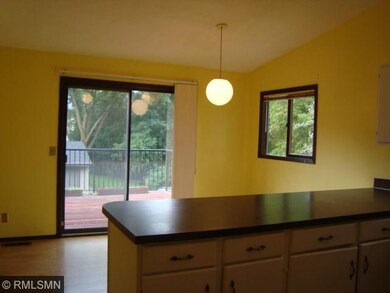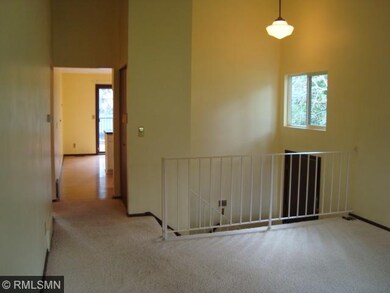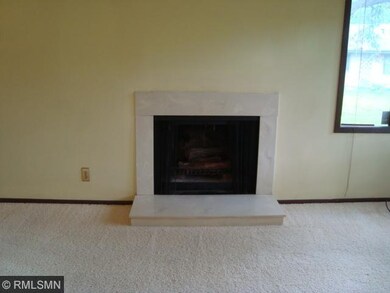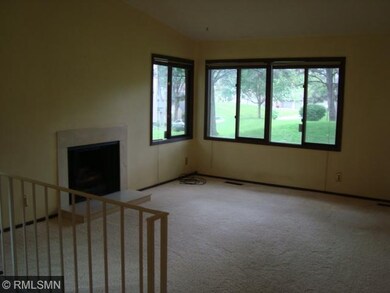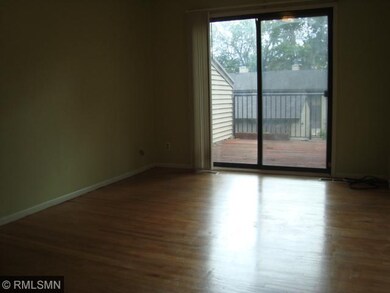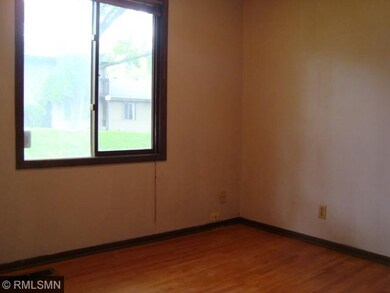4363 Arden View Ct New Brighton, MN 55112
2
Beds
2
Baths
1,260
Sq Ft
$229/mo
HOA Fee
Highlights
- In Ground Pool
- Deck
- Wood Flooring
- Island Lake Elementary School Rated A-
- Vaulted Ceiling
- End Unit
About This Home
As of July 2024Beautiful,quiet end unit overlooking the woods,vaulted ceilings,fire place with bright cheery decor. New furnace April 2014. Move in ready. High demand complex is convenient to both downtowns. Pool,tennis courts and park-like setting.
Townhouse Details
Home Type
- Townhome
Est. Annual Taxes
- $1,560
Year Built
- Built in 1973
Lot Details
- 1,742 Sq Ft Lot
- Property fronts a private road
- End Unit
- Sprinkler System
- Few Trees
HOA Fees
- $229 Monthly HOA Fees
Parking
- 2 Car Garage
- Tuck Under Garage
- Unassigned Parking
Home Design
- Asphalt Shingled Roof
- Metal Siding
- Vinyl Siding
Interior Spaces
- Woodwork
- Vaulted Ceiling
- Wood Burning Fireplace
- Living Room with Fireplace
- Basement Fills Entire Space Under The House
Kitchen
- Cooktop
- Disposal
Flooring
- Wood
- Tile
Bedrooms and Bathrooms
- 2 Bedrooms
Laundry
- Dryer
- Washer
Outdoor Features
- In Ground Pool
- Deck
Utilities
- Forced Air Heating and Cooling System
- Vented Exhaust Fan
- Multiple Phone Lines
Listing and Financial Details
- Assessor Parcel Number 223023240218
Community Details
Overview
- Association fees include outside maintenance, sanitation, snow/lawn care
- Cities Mgmt Association
Amenities
- Community Garden
Recreation
- Tennis Courts
Ownership History
Date
Name
Owned For
Owner Type
Purchase Details
Listed on
Apr 1, 2024
Closed on
Jul 16, 2024
Sold by
Mesaros William R and Mesaros Jill Cole
Bought by
Brodeur Matthew C and Brodeur Jaida M
Seller's Agent
Shawn Wilson
POP Realty MN
Buyer's Agent
Lisa Thompson
Keller Williams Classic Realty
List Price
$299,000
Sold Price
$298,000
Premium/Discount to List
-$1,000
-0.33%
Total Days on Market
66
Views
116
Current Estimated Value
Home Financials for this Owner
Home Financials are based on the most recent Mortgage that was taken out on this home.
Estimated Appreciation
-$9,533
Avg. Annual Appreciation
-3.93%
Original Mortgage
$289,060
Outstanding Balance
$286,856
Interest Rate
6.95%
Mortgage Type
New Conventional
Estimated Equity
$1,611
Purchase Details
Closed on
Aug 30, 2021
Sold by
Mesaros William R and Mesaros Jill Cole
Bought by
Mesaros William R and Mesaros Jill Cole
Purchase Details
Listed on
Sep 15, 2014
Closed on
Dec 15, 2014
Sold by
Morin Suzanne Cecillia
Bought by
Mesaros William R
Seller's Agent
Renee Miller
Keller Williams Classic Realty
List Price
$149,900
Sold Price
$124,000
Premium/Discount to List
-$25,900
-17.28%
Home Financials for this Owner
Home Financials are based on the most recent Mortgage that was taken out on this home.
Avg. Annual Appreciation
8.44%
Original Mortgage
$124,000
Interest Rate
3.93%
Map
Create a Home Valuation Report for This Property
The Home Valuation Report is an in-depth analysis detailing your home's value as well as a comparison with similar homes in the area
Home Values in the Area
Average Home Value in this Area
Purchase History
| Date | Type | Sale Price | Title Company |
|---|---|---|---|
| Warranty Deed | $298,000 | Titlesmart | |
| Interfamily Deed Transfer | -- | None Available | |
| Warranty Deed | $127,757 | All American Title Co Inc | |
| Deed | $124,000 | -- |
Source: Public Records
Mortgage History
| Date | Status | Loan Amount | Loan Type |
|---|---|---|---|
| Open | $289,060 | New Conventional | |
| Previous Owner | $40,000 | Credit Line Revolving | |
| Previous Owner | $165,000 | New Conventional | |
| Previous Owner | $55,000 | Unknown | |
| Previous Owner | $124,000 | No Value Available | |
| Previous Owner | $116,560 | No Value Available |
Source: Public Records
Property History
| Date | Event | Price | Change | Sq Ft Price |
|---|---|---|---|---|
| 07/23/2024 07/23/24 | Sold | $298,000 | +1.4% | $201 / Sq Ft |
| 06/13/2024 06/13/24 | Pending | -- | -- | -- |
| 05/15/2024 05/15/24 | Price Changed | $294,000 | -1.7% | $199 / Sq Ft |
| 04/01/2024 04/01/24 | For Sale | $299,000 | +141.1% | $202 / Sq Ft |
| 12/15/2014 12/15/14 | Sold | $124,000 | -17.3% | $98 / Sq Ft |
| 11/20/2014 11/20/14 | Pending | -- | -- | -- |
| 09/15/2014 09/15/14 | For Sale | $149,900 | -- | $119 / Sq Ft |
Source: NorthstarMLS
Tax History
| Year | Tax Paid | Tax Assessment Tax Assessment Total Assessment is a certain percentage of the fair market value that is determined by local assessors to be the total taxable value of land and additions on the property. | Land | Improvement |
|---|---|---|---|---|
| 2023 | $2,878 | $235,100 | $50,000 | $185,100 |
| 2022 | $2,326 | $233,700 | $50,000 | $183,700 |
| 2021 | $2,388 | $186,300 | $50,000 | $136,300 |
| 2020 | $2,390 | $195,300 | $50,000 | $145,300 |
| 2019 | $1,960 | $183,000 | $31,100 | $151,900 |
| 2018 | $1,884 | $164,100 | $31,100 | $133,000 |
| 2017 | $1,800 | $154,900 | $31,100 | $123,800 |
| 2016 | $1,672 | $0 | $0 | $0 |
| 2015 | $1,630 | $134,800 | $31,100 | $103,700 |
| 2014 | $1,706 | $0 | $0 | $0 |
Source: Public Records
Source: NorthstarMLS
MLS Number: NST4528108
APN: 22-30-23-24-0218
Nearby Homes
- 4348 Arden View Ct
- 4387 Arden View Ct
- 4377 Arden View Ct
- 1507 Arden Vista Ct
- 1348 Arden View Dr
- 1549 Briarknoll Dr
- 1082 Amble Dr
- 1049 Westcliff Curve
- 4510 Bridge Ct
- 4530 Bridge Ct
- 1669 Glenview Ct
- 4336 Victoria St N
- 1813 Gramsie Rd
- 1005 Carmel Ct
- 888 Nancy Cir
- 1588 Chatham Ave
- 4852 Hanson Rd
- 878 Monterey Dr
- 760 County Road F W Unit 709
- 4866 Nottingham Place
