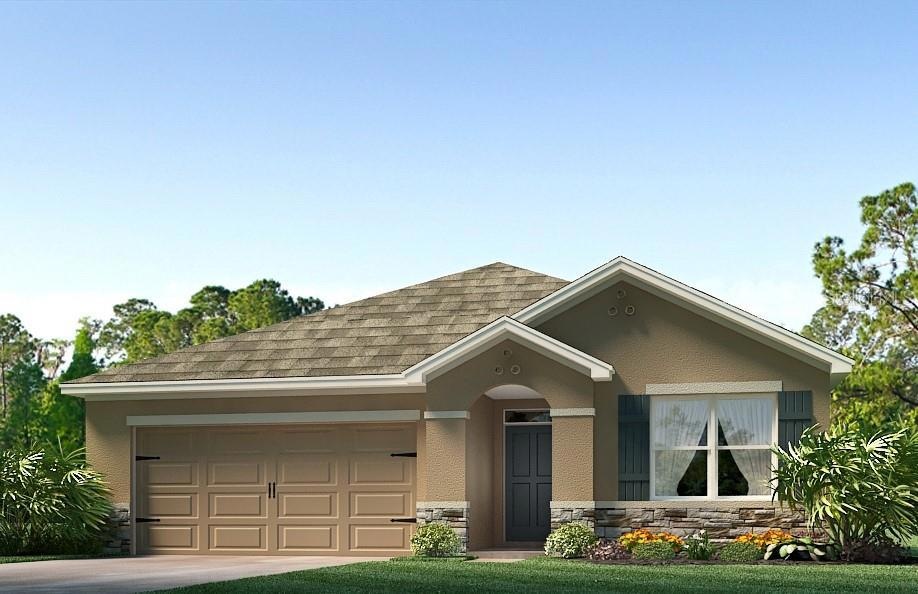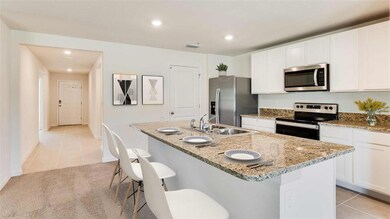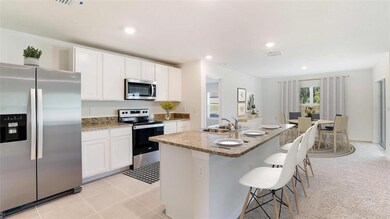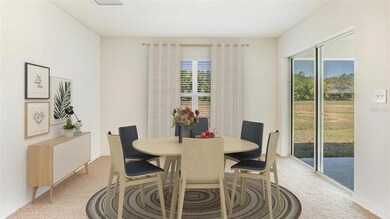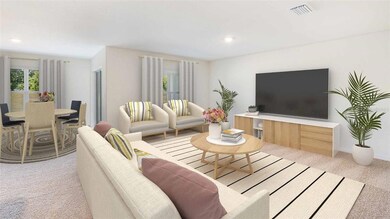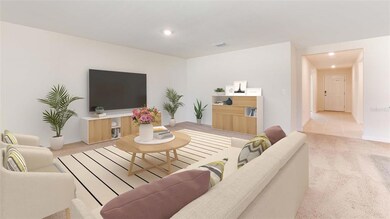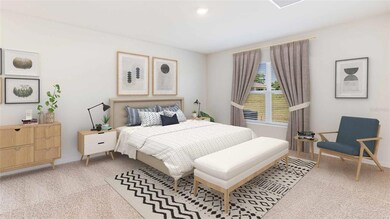
4363 Aurora St Naples, FL 34119
Stonecreek NeighborhoodHighlights
- Fitness Center
- Under Construction
- Clubhouse
- Laurel Oak Elementary School Rated A
- Open Floorplan
- Great Room
About This Home
As of April 2024One or more photo(s) has been virtually staged. Under Construction. Farm at Varrea offers new homes in Plant City, located right off Midway Road, and less than 10 minutes from I-4. Easy access to the interstate provides a seamless commute to the large surrounding cities such as Tampa, Orlando, and Lakeland.
Farm at Varrea, nestled among grand oak trees, provides a small-town, rural feel, yet allows homeowners to be immersed in all that Plant City has to offer. Just 11 minutes away, you'll find Downtown Plant City with a main street bustling with unique shops, restaurants, and entertainment. Not only is the community in a prime location, but it sits in the center of the Strawberry Capital, where the famous Strawberry Festival is held annually, bringing rides, vendors, and live entertainment to the city.
Each home in this community is constructed with concrete blocks on 1st and 2nd stories, comes equipped with D.R. Horton’s Smart Home System and is backed by America’s #1 Builder since 2002.
Pictures, photographs, colors, features, and sizes are for illustration purposes only and will vary from the homes as built. Home and community information, including pricing, included features, terms, availability, and amenities, are subject to change and prior sale at any time without notice or obligation. Materials may vary based on availability. D.R. Horton Reserves all Rights.
Last Agent to Sell the Property
D R HORTON REALTY OF TAMPA LLC License #3489827 Listed on: 12/12/2022
Home Details
Home Type
- Single Family
Est. Annual Taxes
- $8,931
Year Built
- Built in 2023 | Under Construction
Lot Details
- 6,000 Sq Ft Lot
- North Facing Home
- Property is zoned PD
HOA Fees
- $125 Monthly HOA Fees
Parking
- 2 Car Attached Garage
Home Design
- Slab Foundation
- Shingle Roof
- Block Exterior
- Stucco
Interior Spaces
- 1,672 Sq Ft Home
- Open Floorplan
- Sliding Doors
- Great Room
- Dryer
Kitchen
- Range
- Microwave
- Dishwasher
Flooring
- Carpet
- Ceramic Tile
Bedrooms and Bathrooms
- 3 Bedrooms
- 2 Full Bathrooms
Schools
- Knights Elementary School
- Marshall Middle School
- Plant City High School
Utilities
- Central Heating and Cooling System
- Heat Pump System
- Underground Utilities
Listing and Financial Details
- Home warranty included in the sale of the property
- Visit Down Payment Resource Website
- Tax Lot 81
- Assessor Parcel Number 089741-0272
- $1,749 per year additional tax assessments
Community Details
Overview
- Access Management Association
- Built by DR Horton
- Farm At Varrea Subdivision, Aria Floorplan
Amenities
- Clubhouse
Recreation
- Community Basketball Court
- Community Playground
- Fitness Center
- Community Pool
Ownership History
Purchase Details
Home Financials for this Owner
Home Financials are based on the most recent Mortgage that was taken out on this home.Purchase Details
Home Financials for this Owner
Home Financials are based on the most recent Mortgage that was taken out on this home.Purchase Details
Home Financials for this Owner
Home Financials are based on the most recent Mortgage that was taken out on this home.Purchase Details
Similar Homes in Naples, FL
Home Values in the Area
Average Home Value in this Area
Purchase History
| Date | Type | Sale Price | Title Company |
|---|---|---|---|
| Warranty Deed | $970,000 | Bryant Title | |
| Warranty Deed | $900,000 | Cottrell Title & Escrow | |
| Warranty Deed | $538,950 | Omega National Title Agency | |
| Special Warranty Deed | $486,391 | Nova Title Co |
Mortgage History
| Date | Status | Loan Amount | Loan Type |
|---|---|---|---|
| Open | $765,000 | New Conventional | |
| Previous Owner | $720,000 | New Conventional | |
| Previous Owner | $431,160 | New Conventional |
Property History
| Date | Event | Price | Change | Sq Ft Price |
|---|---|---|---|---|
| 04/17/2024 04/17/24 | Sold | $970,000 | -1.5% | $434 / Sq Ft |
| 02/24/2024 02/24/24 | Pending | -- | -- | -- |
| 02/23/2024 02/23/24 | For Sale | $985,000 | +196.7% | $441 / Sq Ft |
| 06/27/2023 06/27/23 | Sold | $331,990 | -63.1% | $199 / Sq Ft |
| 03/17/2023 03/17/23 | Sold | $900,000 | -2.7% | $403 / Sq Ft |
| 02/15/2023 02/15/23 | Pending | -- | -- | -- |
| 01/16/2023 01/16/23 | Pending | -- | -- | -- |
| 01/13/2023 01/13/23 | Price Changed | $925,000 | -5.1% | $414 / Sq Ft |
| 01/05/2023 01/05/23 | For Sale | $975,000 | +193.7% | $436 / Sq Ft |
| 12/12/2022 12/12/22 | For Sale | $331,990 | -38.4% | $199 / Sq Ft |
| 12/07/2020 12/07/20 | Sold | $538,950 | -2.9% | $244 / Sq Ft |
| 10/20/2020 10/20/20 | Pending | -- | -- | -- |
| 10/02/2020 10/02/20 | Price Changed | $555,000 | -0.7% | $251 / Sq Ft |
| 09/03/2020 09/03/20 | Price Changed | $559,000 | -1.8% | $253 / Sq Ft |
| 08/20/2020 08/20/20 | Price Changed | $569,000 | -1.0% | $257 / Sq Ft |
| 07/13/2020 07/13/20 | Price Changed | $574,900 | -3.5% | $260 / Sq Ft |
| 06/16/2020 06/16/20 | For Sale | $595,700 | -- | $269 / Sq Ft |
Tax History Compared to Growth
Tax History
| Year | Tax Paid | Tax Assessment Tax Assessment Total Assessment is a certain percentage of the fair market value that is determined by local assessors to be the total taxable value of land and additions on the property. | Land | Improvement |
|---|---|---|---|---|
| 2024 | $8,931 | $882,268 | $453,135 | $429,133 |
| 2023 | $8,931 | $574,888 | $0 | $0 |
| 2022 | $7,924 | $522,625 | $0 | $0 |
| 2021 | $5,282 | $463,081 | $95,916 | $367,165 |
| 2020 | $5,092 | $450,582 | $97,212 | $353,370 |
| 2019 | $4,792 | $420,091 | $86,843 | $333,248 |
| 2018 | $606 | $55,735 | $55,735 | $0 |
| 2017 | $356 | $32,500 | $32,500 | $0 |
Agents Affiliated with this Home
-
Jennifer Samuels

Seller's Agent in 2024
Jennifer Samuels
RE/MAX
(815) 341-9787
2 in this area
59 Total Sales
-
Edward Lukasik

Seller Co-Listing Agent in 2024
Edward Lukasik
RE/MAX
(815) 341-9787
1 in this area
22 Total Sales
-
Angela Rizzi

Buyer's Agent in 2024
Angela Rizzi
William Raveis Real Estate
(239) 598-1188
28 in this area
103 Total Sales
-
Jacqueline Modico

Seller's Agent in 2023
Jacqueline Modico
Epique Realty, INC
(732) 489-0908
2 in this area
29 Total Sales
-
Paula Malone
P
Seller's Agent in 2023
Paula Malone
D R HORTON REALTY OF TAMPA LLC
(866) 475-3347
2 in this area
4,699 Total Sales
-
Isabella Fuerst

Buyer's Agent in 2023
Isabella Fuerst
Compass Florida LLC
(808) 446-6628
1 in this area
178 Total Sales
Map
Source: Stellar MLS
MLS Number: T3418232
APN: 74937501802
- 4360 Aurora St
- 4397 Aurora St
- 4330 Aurora St
- 4451 Crimson Ave
- 4318 Aurora St
- 4462 Crimson Ave
- 4123 Aspen Chase Dr
- 4083 Aspen Chase Dr
- 4150 Aspen Chase Dr
- 4063 Aspen Chase Dr
- 4478 Caldera Cir
- 6321 Highcroft Dr
- 4455 Caldera Cir
- 4554 Luminary Ave
- 4450 Caldera Cir
- 4194 Aspen Chase Dr
- 4546 Kensington Cir
