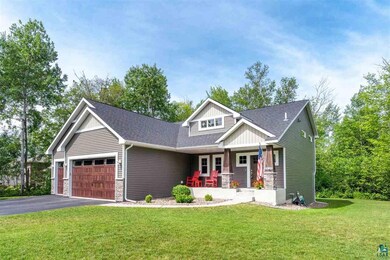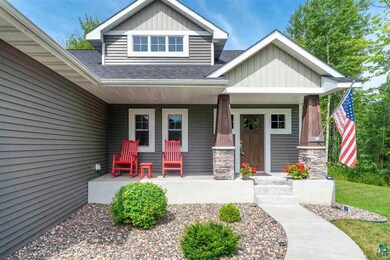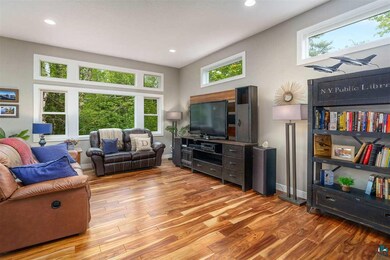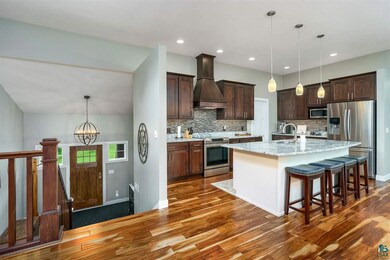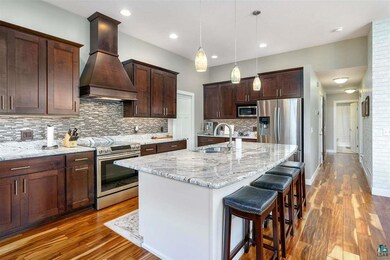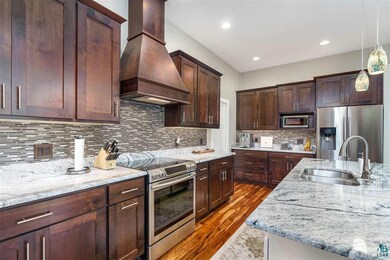
4363 Sugar Maple Dr Duluth, MN 55811
Highlights
- Main Floor Primary Bedroom
- 3 Car Attached Garage
- Laundry Room
- Hermantown Elementary School Rated A-
- Living Room
- Bathroom on Main Level
About This Home
As of October 2020Stunning new built home located in the heart of Hermantown. On the main level you’ll enjoy the open concept kitchen/dining/living area, which is perfect for entertaining. The kitchen features granite countertops, beautiful cabinets, a large island and stainless steel appliances. The master suite is amazing, the master bath a tiled surround shower, gorgeous vanity and a walk in closet. To finish off the rest of the main level, there will be 2 additional bedrooms, a bathroom and even the laundry room. You’ll love the lower level living area boasting a huge family room/recreational room, 2 additional bedrooms, a full bath and utility room with plenty of room for storage. You’ll be impressed with the beautifully updated deck (which is maintenance free composite) out the back with many mature trees in this wooded backyard or could expand the yard further if the new owner would like to do so. Set up your showing before this one is gone!
Home Details
Home Type
- Single Family
Est. Annual Taxes
- $6,913
Year Built
- Built in 2015
Lot Details
- 0.97 Acre Lot
Parking
- 3 Car Attached Garage
Home Design
- Poured Concrete
- Wood Frame Construction
- Asphalt Shingled Roof
- Vinyl Siding
- Stone Exterior Construction
Interior Spaces
- 3-Story Property
- Gas Fireplace
- Entryway
- Living Room
- Dining Room
- Laundry Room
Bedrooms and Bathrooms
- 5 Bedrooms
- Primary Bedroom on Main
- Bathroom on Main Level
Finished Basement
- Walk-Out Basement
- Basement Fills Entire Space Under The House
Utilities
- Forced Air Heating and Cooling System
- Heating System Uses Natural Gas
Listing and Financial Details
- Assessor Parcel Number 395-0134-00300
Ownership History
Purchase Details
Home Financials for this Owner
Home Financials are based on the most recent Mortgage that was taken out on this home.Purchase Details
Home Financials for this Owner
Home Financials are based on the most recent Mortgage that was taken out on this home.Purchase Details
Home Financials for this Owner
Home Financials are based on the most recent Mortgage that was taken out on this home.Purchase Details
Home Financials for this Owner
Home Financials are based on the most recent Mortgage that was taken out on this home.Similar Homes in Duluth, MN
Home Values in the Area
Average Home Value in this Area
Purchase History
| Date | Type | Sale Price | Title Company |
|---|---|---|---|
| Warranty Deed | $499,900 | North Shore Title | |
| Warranty Deed | $379,900 | Stewart Title Company | |
| Warranty Deed | $64,500 | Stewart Title | |
| Limited Warranty Deed | $1,254,000 | Arrowhead Abstract |
Mortgage History
| Date | Status | Loan Amount | Loan Type |
|---|---|---|---|
| Open | $474,905 | New Conventional | |
| Previous Owner | $100,000 | Commercial | |
| Previous Owner | $366,318 | VA | |
| Previous Owner | $250,000 | Commercial | |
| Previous Owner | $1,003,200 | Future Advance Clause Open End Mortgage |
Property History
| Date | Event | Price | Change | Sq Ft Price |
|---|---|---|---|---|
| 10/07/2020 10/07/20 | Sold | $499,900 | 0.0% | $171 / Sq Ft |
| 08/20/2020 08/20/20 | Pending | -- | -- | -- |
| 07/10/2020 07/10/20 | For Sale | $499,900 | +31.6% | $171 / Sq Ft |
| 05/29/2015 05/29/15 | Sold | $379,900 | 0.0% | $130 / Sq Ft |
| 04/22/2015 04/22/15 | Pending | -- | -- | -- |
| 03/14/2015 03/14/15 | For Sale | $379,900 | +489.0% | $130 / Sq Ft |
| 11/19/2014 11/19/14 | Sold | $64,500 | -9.8% | $23 / Sq Ft |
| 11/06/2014 11/06/14 | Pending | -- | -- | -- |
| 05/09/2014 05/09/14 | For Sale | $71,500 | -- | $25 / Sq Ft |
Tax History Compared to Growth
Tax History
| Year | Tax Paid | Tax Assessment Tax Assessment Total Assessment is a certain percentage of the fair market value that is determined by local assessors to be the total taxable value of land and additions on the property. | Land | Improvement |
|---|---|---|---|---|
| 2023 | $8,836 | $578,500 | $87,500 | $491,000 |
| 2022 | $7,314 | $516,600 | $85,900 | $430,700 |
| 2021 | $6,890 | $461,800 | $84,100 | $377,700 |
| 2020 | $6,938 | $446,600 | $80,000 | $366,600 |
| 2019 | $6,476 | $440,200 | $84,900 | $355,300 |
| 2018 | $6,112 | $419,000 | $72,100 | $346,900 |
| 2017 | $5,760 | $397,900 | $72,100 | $325,800 |
| 2016 | $1,256 | $385,200 | $69,100 | $316,100 |
| 2015 | $955 | $53,500 | $53,500 | $0 |
| 2014 | $955 | $53,500 | $53,500 | $0 |
Agents Affiliated with this Home
-
Benjamin Funke

Seller's Agent in 2020
Benjamin Funke
RE/MAX
(218) 310-3849
31 in this area
345 Total Sales
-
Matt Privette

Buyer's Agent in 2020
Matt Privette
Messina & Associates Real Estate
(218) 428-4835
17 in this area
109 Total Sales
-
C
Seller's Agent in 2015
Chris Skorseth
Messina & Associates Real Estate
-
M
Buyer's Agent in 2015
Michelle Peterson
Messina & Associates Real Estate
-
C
Seller's Agent in 2014
Candi Fabre
Coldwell Banker East West
Map
Source: Lake Superior Area REALTORS®
MLS Number: 6091529
APN: 395013400300
- 4999 Timber Hill Ct
- 5052 Boulder Dr
- 5070 Boulder Dr
- 5082 Boulder Dr
- 5085 Alpine Dr
- XXXX Minnesota 194
- 5134 Cedar Ridge Dr
- 4975 Maribe Dr
- 4976 Maribe Dr
- 20xx W Arrowhead Rd
- 40XX W Arrowhead Rd
- 4301 Grouse Ridge Dr
- 47xx Miller Trunk Hwy
- xxx Miller Trunk Hwy
- 4874 Adrian Ln
- 5268 Twin Pines St
- 5241 Miller Trunk Hwy
- 45xx - Lot B2 Norway Pines Place
- 45xx - Lot B1 Norway Pines Place
- 4320 Thielke Cir

