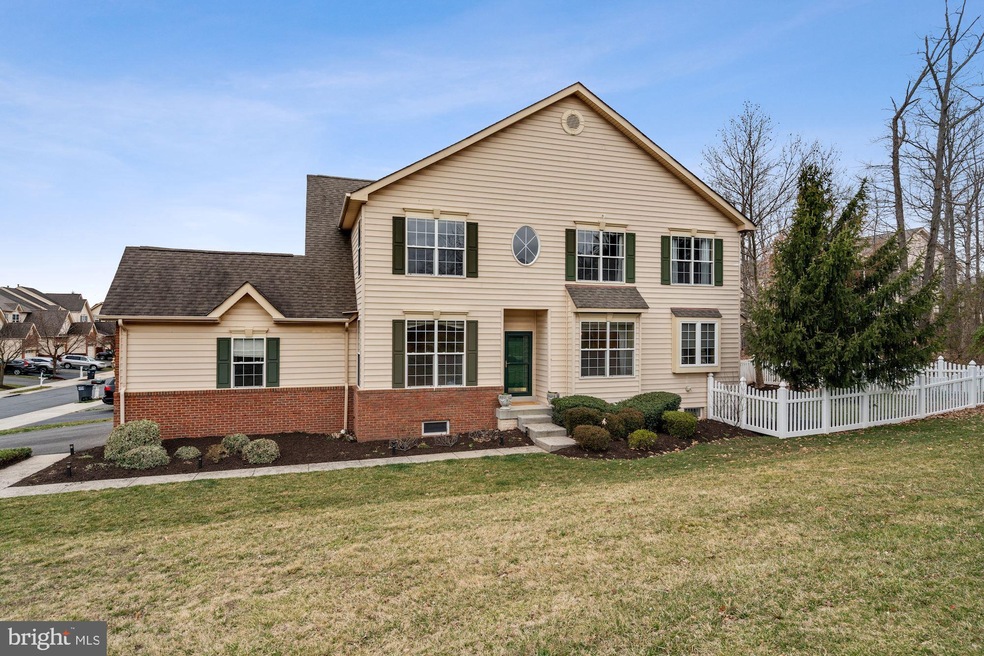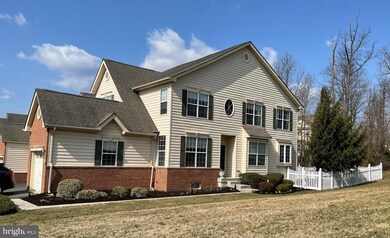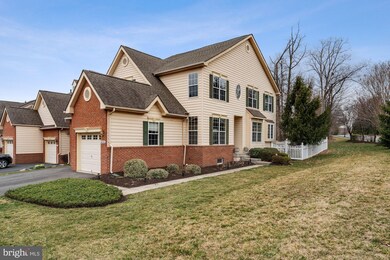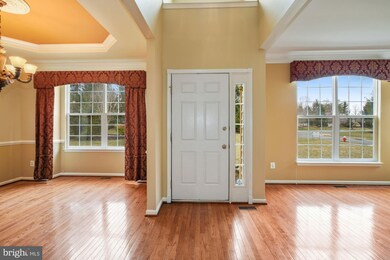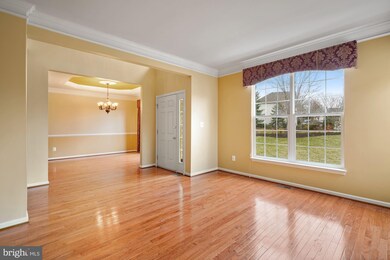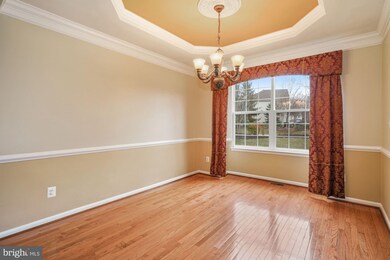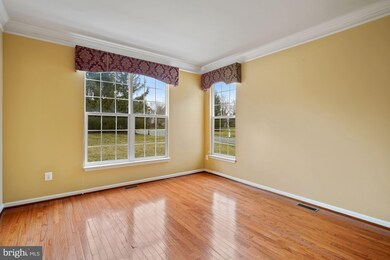
43634 Dunhill Cup Square Ashburn, VA 20147
Estimated Value: $732,000 - $824,000
Highlights
- Golf Club
- Bar or Lounge
- Sauna
- Newton-Lee Elementary School Rated A
- Fitness Center
- Gated Community
About This Home
As of May 2021Spacious end unit Toll Brothers Lindenhurst model townhome in the heart of the gated community - Belmont Country Club. Open floor plan for long awaited Spring entertaining with hardwood floors through the main level, gas fireplace and tray ceiling in dining room. Enjoy the upgraded kitchen with cherry cabinets, granite counter tops, stainless steel appliances, and extra-large skylight. For outdoor living, relax, grill on the deck and enjoy a fenced yard backing to trees. Primary bedroom with vaulted ceiling, primary bath has large soaking tub, stand up shower and dual vanity. Fully finished basement with Dynamic three person sauna, open recreation room, extra storage with shelving and rough in for extra bathroom. HOA fee includes landscaping, lawn maintenance, Comcast high speed internet, cable, trash, snow removal, community swimming pool, tots lots and much more. Brand new HVAC 2021 with NEST thermostats and roof will be replaced by HOA this summer. Close to Whole Foods, Pazzo Pamadora, Peets Coffee, Baker’s Crust, Coopers Hawk and other great restaurants.
Last Agent to Sell the Property
Pearson Smith Realty, LLC License #0225225309 Listed on: 03/12/2021

Townhouse Details
Home Type
- Townhome
Est. Annual Taxes
- $5,366
Year Built
- Built in 2001
Lot Details
- 4,356 Sq Ft Lot
- Backs To Open Common Area
- Front Yard
- Property is in excellent condition
HOA Fees
- $298 Monthly HOA Fees
Parking
- 2 Car Attached Garage
- Side Facing Garage
Home Design
- Vinyl Siding
- Masonry
Interior Spaces
- Property has 3 Levels
- Open Floorplan
- 1 Fireplace
- Window Treatments
- Family Room Off Kitchen
- Dining Area
- Sauna
- Views of Woods
Kitchen
- Breakfast Area or Nook
- Gas Oven or Range
- Microwave
- Extra Refrigerator or Freezer
- Ice Maker
- Dishwasher
- Stainless Steel Appliances
- Disposal
Flooring
- Wood
- Carpet
Bedrooms and Bathrooms
- 3 Bedrooms
- Walk-In Closet
- Soaking Tub
Laundry
- Laundry on main level
- Dryer
- Washer
Finished Basement
- Basement Fills Entire Space Under The House
- Rough-In Basement Bathroom
Outdoor Features
- Deck
Schools
- Newton-Lee Elementary School
- Belmont Ridge Middle School
- Riverside High School
Utilities
- Forced Air Heating and Cooling System
- Air Filtration System
- Natural Gas Water Heater
Listing and Financial Details
- Assessor Parcel Number 084455547000
Community Details
Overview
- $110 Recreation Fee
- $2,500 Capital Contribution Fee
- Association fees include all ground fee, broadband, cable TV, common area maintenance, high speed internet, lawn care front, lawn care rear, management, recreation facility, security gate, snow removal, trash
- $200 Other One-Time Fees
- Belmont Community Association, Phone Number (703) 723-5347
- Built by Toll Brotheres
- Belmont Country Club Subdivision
- Property Manager
Amenities
- Common Area
- Clubhouse
- Billiard Room
- Community Center
- Meeting Room
- Party Room
- Recreation Room
- Bar or Lounge
Recreation
- Golf Club
- Golf Course Community
- Golf Course Membership Available
- Tennis Courts
- Community Basketball Court
- Community Playground
- Fitness Center
- Community Pool
- Putting Green
- Jogging Path
- Bike Trail
Security
- Gated Community
Ownership History
Purchase Details
Purchase Details
Home Financials for this Owner
Home Financials are based on the most recent Mortgage that was taken out on this home.Purchase Details
Home Financials for this Owner
Home Financials are based on the most recent Mortgage that was taken out on this home.Purchase Details
Home Financials for this Owner
Home Financials are based on the most recent Mortgage that was taken out on this home.Similar Homes in Ashburn, VA
Home Values in the Area
Average Home Value in this Area
Purchase History
| Date | Buyer | Sale Price | Title Company |
|---|---|---|---|
| Kira Annette Blackwell Living Trust | -- | None Listed On Document | |
| Blackwell Kira | $630,000 | Vesta Settlements Llc | |
| Xie Liqi | $524,900 | Title Forward | |
| Pascoe Jeffrey | $316,252 | -- |
Mortgage History
| Date | Status | Borrower | Loan Amount |
|---|---|---|---|
| Previous Owner | Blackwell Kira | $598,500 | |
| Previous Owner | Xie Liqi | $419,920 | |
| Previous Owner | Pascoe Jeffrey | $252,000 |
Property History
| Date | Event | Price | Change | Sq Ft Price |
|---|---|---|---|---|
| 05/21/2021 05/21/21 | Sold | $630,000 | +0.2% | $204 / Sq Ft |
| 05/02/2021 05/02/21 | Pending | -- | -- | -- |
| 04/30/2021 04/30/21 | Price Changed | $629,000 | 0.0% | $204 / Sq Ft |
| 04/30/2021 04/30/21 | For Sale | $629,000 | +5.7% | $204 / Sq Ft |
| 03/21/2021 03/21/21 | Pending | -- | -- | -- |
| 03/17/2021 03/17/21 | For Sale | $595,000 | +13.4% | $193 / Sq Ft |
| 03/12/2021 03/12/21 | Pending | -- | -- | -- |
| 04/13/2018 04/13/18 | Sold | $524,900 | 0.0% | $183 / Sq Ft |
| 03/16/2018 03/16/18 | Pending | -- | -- | -- |
| 03/15/2018 03/15/18 | For Sale | $524,900 | 0.0% | $183 / Sq Ft |
| 03/12/2018 03/12/18 | Pending | -- | -- | -- |
| 03/09/2018 03/09/18 | For Sale | $524,900 | -- | $183 / Sq Ft |
Tax History Compared to Growth
Tax History
| Year | Tax Paid | Tax Assessment Tax Assessment Total Assessment is a certain percentage of the fair market value that is determined by local assessors to be the total taxable value of land and additions on the property. | Land | Improvement |
|---|---|---|---|---|
| 2024 | $6,093 | $704,430 | $203,500 | $500,930 |
| 2023 | $5,886 | $672,640 | $203,500 | $469,140 |
| 2022 | $5,612 | $630,560 | $163,500 | $467,060 |
| 2021 | $5,366 | $547,590 | $143,500 | $404,090 |
| 2020 | $5,333 | $515,260 | $143,500 | $371,760 |
| 2019 | $5,095 | $487,520 | $143,500 | $344,020 |
| 2018 | $4,984 | $459,370 | $138,500 | $320,870 |
| 2017 | $4,967 | $441,470 | $138,500 | $302,970 |
| 2016 | $5,062 | $442,130 | $0 | $0 |
| 2015 | $4,992 | $301,360 | $0 | $301,360 |
| 2014 | $4,861 | $282,400 | $0 | $282,400 |
Agents Affiliated with this Home
-
Page Corbo

Seller's Agent in 2021
Page Corbo
Pearson Smith Realty, LLC
(571) 233-7480
1 in this area
38 Total Sales
-
Maureen Dabkowski

Buyer's Agent in 2021
Maureen Dabkowski
Coldwell Banker (NRT-Southeast-MidAtlantic)
(540) 729-0894
1 in this area
40 Total Sales
-
Brian Whritenour

Seller's Agent in 2018
Brian Whritenour
BHHS PenFed (actual)
(703) 927-6587
3 in this area
145 Total Sales
-
S
Buyer's Agent in 2018
SIKANDAR SHAH
Redfin Corporation
Map
Source: Bright MLS
MLS Number: VALO431732
APN: 084-45-5547
- 43614 Dunhill Cup Square
- 20130 Valhalla Square
- 20153 Valhalla Square
- 19925 Augusta Village Place
- 43577 Pablo Creek Ct
- 20131 Muirfield Village Ct
- 43582 Old Kinderhook Dr
- 20121 Whistling Straits Place
- 20149 Bandon Dunes Ct
- 43840 Hickory Corner Terrace Unit 112
- 43853 Arborvitae Dr
- 43825 Hickory Corner Terrace Unit 104
- 19699 Peach Flower Terrace
- 19703 Peach Flower Terrace
- 19701 Peach Flower Terrace
- 19677 Peach Flower Terrace
- 19687 Peach Flower Terrace
- 19697 Peach Flower Terrace
- 19695 Peach Flower Terrace
- 19705 Peach Flower Terrace
- 43634 Dunhill Cup Square
- 43632 Dunhill Cup Square
- 43630 Dunhill Cup Square
- 43628 Dunhill Cup Square
- 43626 Dunhill Cup Square
- 43624 Dunhill Cup Square
- 43635 Dunhill Cup Square
- 43633 Dunhill Cup Square
- 43637 Dunhill Cup Square
- 43631 Dunhill Cup Square
- 43639 Dunhill Cup Square
- 20017 Hazeltine Place
- 43629 Dunhill Cup Square
- 43631 Solheim Cup Terrace
- 43625 Dunhill Cup Square
- 43629 Solheim Cup Terrace
- 43616 Dunhill Cup Square
- 43627 Solheim Cup Terrace
- 43623 Dunhill Cup Square
- 20007 Shadow Creek Ct
