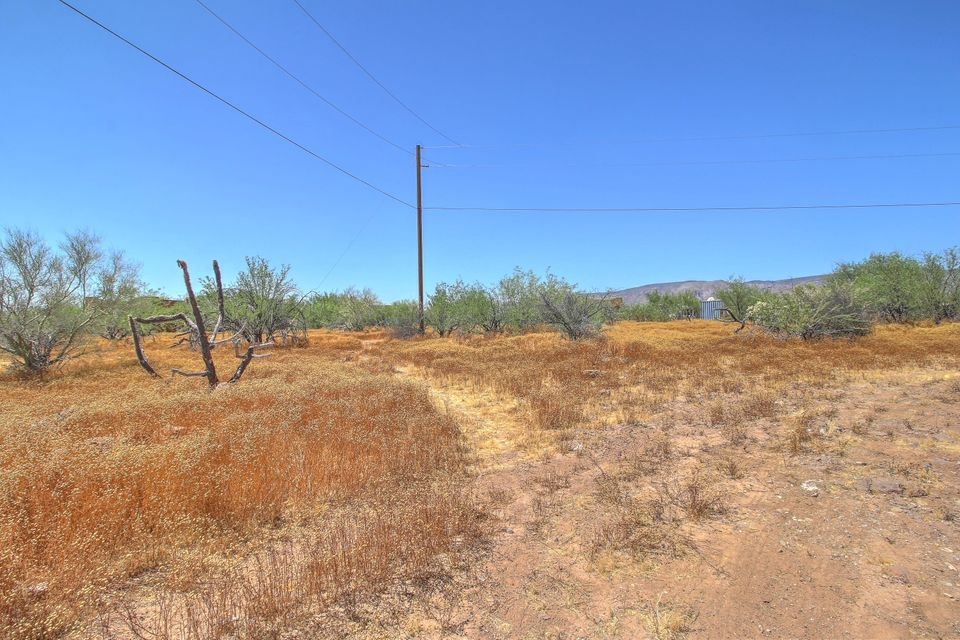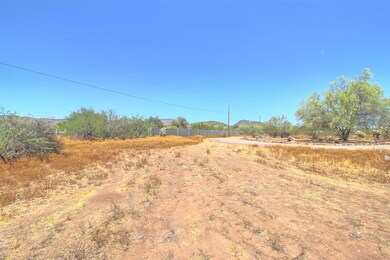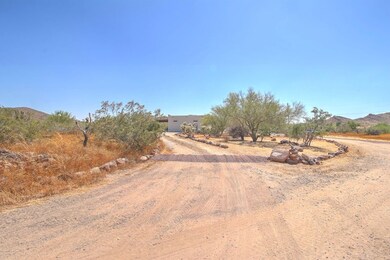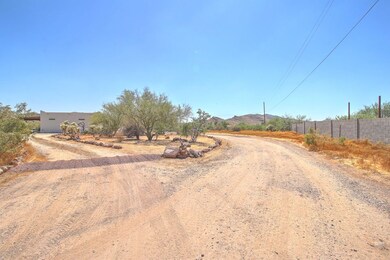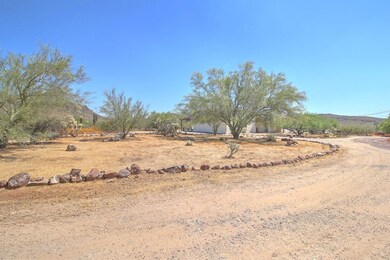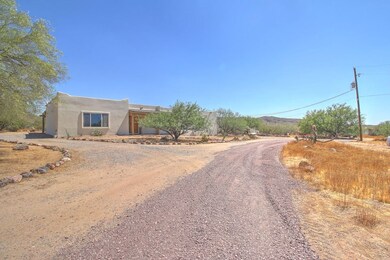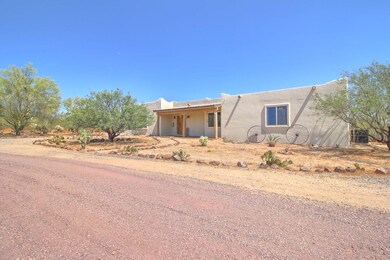
43636 N 18th St New River, AZ 85087
Estimated Value: $883,000 - $1,020,000
Highlights
- Horses Allowed On Property
- 4.77 Acre Lot
- Mountain View
- New River Elementary School Rated A-
- Two Primary Bathrooms
- Santa Fe Architecture
About This Home
As of August 2017SHARP HOME * SURROUNDED BY MOUNTAIN VIEWS * SECLUDED PRIVATE LOT * SUPER ENERGY EFFICIENT HOME * SOLID 10 INCH THICK INSULATED ENERGY BLOCK CONSTRUCTION * HUGE NEARLY 5 ACRE PARCEL CAN BE SPLIT TO SELL OF PORTIONS IF DESIRED * NEUTRAL FLOORING * SMOOTH TEXTURED WALLS * CHARMING ARCHWAYS * 9 & 10 FOOT CEILINGS * HUGE LIVING ROOM DINING AREA * ISLAND KITCHEN * SLAB GRANITE COUNTERS * SUGAR PINE CABINETS * BUILT-IN MICROWAVE * GLASS TOP STOVE * CONVECTION OVEN * EXTRA LARGE BEDROOMS * RAISED VANITIES * 2 PERSON JET TUB * GLASS BLOCK WINDOW * PITCHED FOAM ROOF * 12 INCH ATTIC INSULATION * SOLA TUBE SKYLIGHTS * FANTASTIC 1,930 SQ FT 8 CAR GARAGE * 1,200 SQ FT INSULATED WORKSHOP HAS KITCHEN AND BATH & CAN BE USED AS GUEST QUARTERS OR ADDITIONAL 2 CAR GARAGE * PRIVATE WELL * SEE THIS ONE TODAY!
Last Agent to Sell the Property
Realty One Group License #BR008345000 Listed on: 06/03/2017

Home Details
Home Type
- Single Family
Est. Annual Taxes
- $3,247
Year Built
- Built in 1998
Lot Details
- 4.77 Acre Lot
- Desert faces the front and back of the property
- Private Yard
Parking
- 8 Car Detached Garage
- Circular Driveway
Home Design
- Santa Fe Architecture
- Insulated Concrete Forms
- Foam Roof
- Stucco
Interior Spaces
- 3,106 Sq Ft Home
- 1-Story Property
- Wet Bar
- Ceiling Fan
- Double Pane Windows
- Low Emissivity Windows
- Vinyl Clad Windows
- Mountain Views
Kitchen
- Breakfast Bar
- Built-In Microwave
- Kitchen Island
- Granite Countertops
Flooring
- Carpet
- Tile
Bedrooms and Bathrooms
- 3 Bedrooms
- Two Primary Bathrooms
- Primary Bathroom is a Full Bathroom
- 2 Bathrooms
- Hydromassage or Jetted Bathtub
- Bathtub With Separate Shower Stall
- Solar Tube
Outdoor Features
- Covered patio or porch
- Outdoor Storage
Schools
- New River Elementary School
- Gavilan Peak Elementary Middle School
- Boulder Creek High School
Utilities
- Refrigerated Cooling System
- Zoned Heating
- Septic Tank
- High Speed Internet
Additional Features
- No Interior Steps
- Horses Allowed On Property
Community Details
- No Home Owners Association
- Association fees include no fees
- Built by CUSTOM
- N2 Ne4 Sw4 Nw4 Ex E 30F Rd Subdivision
Listing and Financial Details
- Assessor Parcel Number 202-20-077-B
Ownership History
Purchase Details
Home Financials for this Owner
Home Financials are based on the most recent Mortgage that was taken out on this home.Purchase Details
Home Financials for this Owner
Home Financials are based on the most recent Mortgage that was taken out on this home.Similar Homes in the area
Home Values in the Area
Average Home Value in this Area
Purchase History
| Date | Buyer | Sale Price | Title Company |
|---|---|---|---|
| Williams Christopher G | $490,000 | Equity Title Agency Inc | |
| Kolasinski Walter | -- | Ati Title Agency |
Mortgage History
| Date | Status | Borrower | Loan Amount |
|---|---|---|---|
| Open | Williams Christopher G | $193,000 | |
| Open | Williams Christopher G | $450,000 | |
| Closed | Williams Christopher G | $456,920 | |
| Closed | Williams Christopher G | $473,525 | |
| Previous Owner | Kolasinski Walter | $249,000 | |
| Previous Owner | Kolasinski Walter | $93,750 |
Property History
| Date | Event | Price | Change | Sq Ft Price |
|---|---|---|---|---|
| 08/04/2017 08/04/17 | Sold | $490,000 | -2.0% | $158 / Sq Ft |
| 06/15/2017 06/15/17 | Pending | -- | -- | -- |
| 06/03/2017 06/03/17 | For Sale | $499,900 | -- | $161 / Sq Ft |
Tax History Compared to Growth
Tax History
| Year | Tax Paid | Tax Assessment Tax Assessment Total Assessment is a certain percentage of the fair market value that is determined by local assessors to be the total taxable value of land and additions on the property. | Land | Improvement |
|---|---|---|---|---|
| 2025 | $4,288 | $41,541 | -- | -- |
| 2024 | $4,053 | $39,563 | -- | -- |
| 2023 | $4,053 | $61,780 | $12,350 | $49,430 |
| 2022 | $3,888 | $40,750 | $8,150 | $32,600 |
| 2021 | $3,998 | $38,950 | $7,790 | $31,160 |
| 2020 | $3,911 | $37,420 | $7,480 | $29,940 |
| 2019 | $3,783 | $39,510 | $7,900 | $31,610 |
| 2018 | $3,647 | $37,280 | $7,450 | $29,830 |
| 2017 | $3,579 | $34,950 | $6,990 | $27,960 |
| 2016 | $3,247 | $33,330 | $6,660 | $26,670 |
| 2015 | $3,005 | $29,410 | $5,880 | $23,530 |
Agents Affiliated with this Home
-
Russell Shaw

Seller's Agent in 2017
Russell Shaw
Realty One Group
(602) 957-7777
2 in this area
484 Total Sales
-
Manuel Lopez

Buyer's Agent in 2017
Manuel Lopez
West USA Realty
(602) 790-3286
1 in this area
40 Total Sales
Map
Source: Arizona Regional Multiple Listing Service (ARMLS)
MLS Number: 5614779
APN: 202-20-077B
- 43512 N 16th St
- 45120 N 18th St
- 44122 N 15th St
- 0000 N 20th St
- 44423 N 16th St
- 43011 N 18th St
- 42821 N 16th St Unit B
- 428xx N 21st St
- 2200 E Circle Mountain Rd
- 43638 N 22nd St
- 44434 N 20th St
- 43228 N 14th St
- XX E Circle Mountain Rd Unit 6Q
- 44413 N 20th St
- 44421 N 20th St
- 42706 N 18th Way
- XX E Honda Bow Rd Unit 13D
- XX E Honda Bow Rd Unit 13C
- XX E Honda Bow Rd Unit 13B
- XX E Honda Bow Rd Unit 13A
- 43636 N 18th St
- 43723 N 16th St
- 43834 N 18th St
- 43822 N 18th St
- 43840 N 18th St
- 1704 Leann Rd
- 43827 N 16th St
- 43641 N 18th St
- 43717 N 16th St
- 1638 E Leann Rd
- 43805 N 18th St
- 43518 N 18th St
- 43514 N 18th St
- 43617 N 18th St
- 1634 E Leanne Rd
- 43813 N 16th St
- 43932 N 18th St
- 43938 N 18th St
- 43926 N 18th St
- 43811 N 18th St
