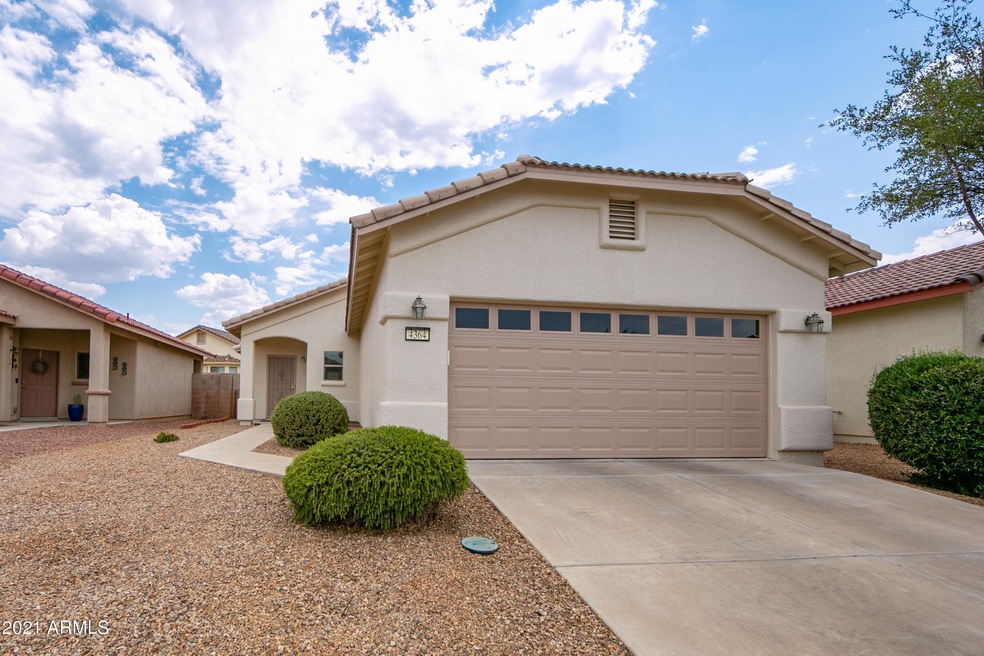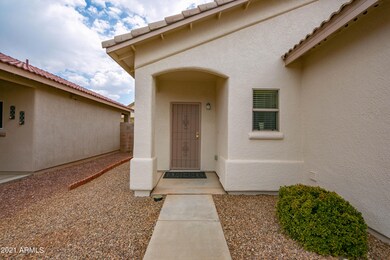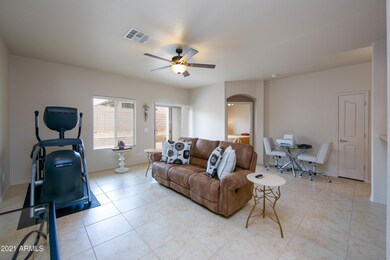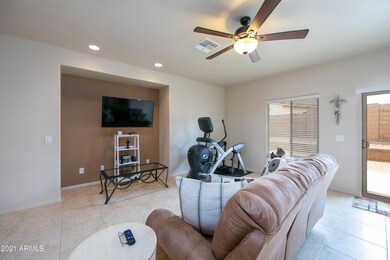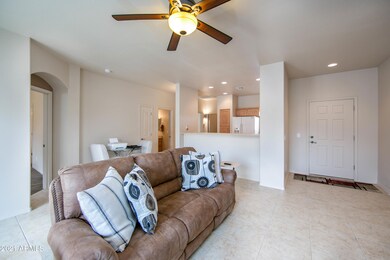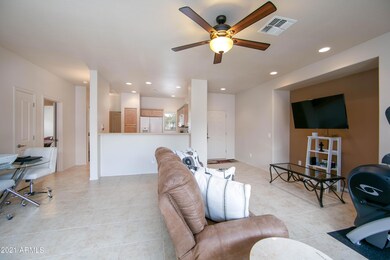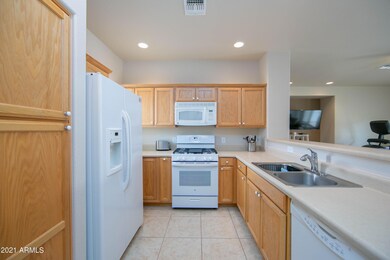
4364 Big Bend St Sierra Vista, AZ 85650
Highlights
- Heated Community Pool
- Double Pane Windows
- Tile Flooring
- Eat-In Kitchen
- Community Playground
- Central Air
About This Home
As of July 2025This is it! This 2 bedroom 2 bath home in Holiday Subdivision has lots of recent updates to include new wood-like tiles in the bedrooms, new paint in both interior and exterior, additional privacy fence, and new Kitchen stove. The kitchen opens up to the living room. Bedroom #2 has its own access to the hall bathroom and a walk-in closet. Home shows pride of ownership. Home starts here!
Last Agent to Sell the Property
Keller Williams Southern AZ Brokerage Phone: (866) 439-7355 License #SA551566000 Listed on: 06/15/2021

Last Buyer's Agent
Keller Williams Southern AZ Brokerage Phone: (866) 439-7355 License #SA551566000 Listed on: 06/15/2021

Home Details
Home Type
- Single Family
Est. Annual Taxes
- $1,283
Year Built
- Built in 2010
Lot Details
- 4,530 Sq Ft Lot
- Block Wall Fence
HOA Fees
- $87 Monthly HOA Fees
Parking
- 2 Car Garage
Home Design
- Wood Frame Construction
- Tile Roof
- Stucco
Interior Spaces
- 1,123 Sq Ft Home
- 1-Story Property
- Double Pane Windows
- Tile Flooring
Kitchen
- Eat-In Kitchen
- <<builtInMicrowave>>
Bedrooms and Bathrooms
- 2 Bedrooms
- Primary Bathroom is a Full Bathroom
- 2 Bathrooms
Schools
- Sierra Vista Elementary School
- Sierra Vista Academy Middle School
- Buena High School
Utilities
- Central Air
- Heating System Uses Natural Gas
- High Speed Internet
Listing and Financial Details
- Tax Lot 152
- Assessor Parcel Number 107-56-203
Community Details
Overview
- Association fees include (see remarks)
- Castle & Cookholiday Association, Phone Number (520) 297-0797
- Built by Castle and Cooke
- Holiday At Pueblo Del Sol Phase 4 Amd Subdivision
Amenities
- Recreation Room
Recreation
- Community Playground
- Heated Community Pool
- Community Spa
Ownership History
Purchase Details
Home Financials for this Owner
Home Financials are based on the most recent Mortgage that was taken out on this home.Purchase Details
Home Financials for this Owner
Home Financials are based on the most recent Mortgage that was taken out on this home.Purchase Details
Home Financials for this Owner
Home Financials are based on the most recent Mortgage that was taken out on this home.Similar Homes in the area
Home Values in the Area
Average Home Value in this Area
Purchase History
| Date | Type | Sale Price | Title Company |
|---|---|---|---|
| Warranty Deed | $205,000 | Pioneer Title Agency Inc | |
| Warranty Deed | $170,000 | Pioneer Title Agency Inc | |
| Special Warranty Deed | $158,767 | Pioneer Title Agency |
Mortgage History
| Date | Status | Loan Amount | Loan Type |
|---|---|---|---|
| Open | $120,000 | New Conventional | |
| Closed | $120,000 | New Conventional | |
| Previous Owner | $157,837 | VA |
Property History
| Date | Event | Price | Change | Sq Ft Price |
|---|---|---|---|---|
| 07/15/2025 07/15/25 | Sold | $277,000 | -1.8% | $247 / Sq Ft |
| 05/13/2025 05/13/25 | Price Changed | $282,000 | 0.0% | $251 / Sq Ft |
| 05/13/2025 05/13/25 | For Sale | $282,000 | -2.1% | $251 / Sq Ft |
| 05/07/2025 05/07/25 | Off Market | $288,000 | -- | -- |
| 04/08/2025 04/08/25 | Price Changed | $288,000 | -3.7% | $256 / Sq Ft |
| 03/04/2025 03/04/25 | For Sale | $299,000 | +12.8% | $266 / Sq Ft |
| 12/29/2023 12/29/23 | Sold | $265,000 | -1.8% | $236 / Sq Ft |
| 11/03/2023 11/03/23 | For Sale | $269,900 | +31.7% | $240 / Sq Ft |
| 07/12/2021 07/12/21 | Sold | $205,000 | +2.5% | $183 / Sq Ft |
| 06/15/2021 06/15/21 | For Sale | $200,000 | +17.6% | $178 / Sq Ft |
| 09/11/2020 09/11/20 | Sold | $170,000 | -2.9% | $151 / Sq Ft |
| 08/26/2020 08/26/20 | Pending | -- | -- | -- |
| 08/17/2020 08/17/20 | For Sale | $175,000 | -- | $156 / Sq Ft |
Tax History Compared to Growth
Tax History
| Year | Tax Paid | Tax Assessment Tax Assessment Total Assessment is a certain percentage of the fair market value that is determined by local assessors to be the total taxable value of land and additions on the property. | Land | Improvement |
|---|---|---|---|---|
| 2024 | $1,248 | $18,840 | $3,500 | $15,340 |
| 2023 | $1,252 | $18,110 | $3,500 | $14,610 |
| 2022 | $1,152 | $17,414 | $3,500 | $13,914 |
| 2021 | $1,203 | $17,246 | $3,500 | $13,746 |
| 2020 | $1,283 | $0 | $0 | $0 |
| 2019 | $1,259 | $0 | $0 | $0 |
| 2018 | $1,169 | $0 | $0 | $0 |
| 2017 | $1,156 | $0 | $0 | $0 |
| 2016 | $1,017 | $0 | $0 | $0 |
| 2015 | -- | $0 | $0 | $0 |
Agents Affiliated with this Home
-
Margaret Mitchell

Seller's Agent in 2025
Margaret Mitchell
ERA Four Feathers Realty
(520) 236-6239
6 Total Sales
-
Danielle Stehling

Seller's Agent in 2023
Danielle Stehling
Keller Williams Southern AZ
(520) 730-6820
105 Total Sales
-
Josh Berkley

Seller's Agent in 2021
Josh Berkley
Keller Williams Southern AZ
(520) 559-4399
956 Total Sales
-
J
Seller's Agent in 2020
Jeffrey Woolard
Long Realty Company
Map
Source: Arizona Regional Multiple Listing Service (ARMLS)
MLS Number: 6251215
APN: 107-56-203
- 4455 Big Bend St
- 4464 Big Bend St
- 4246 Kings Canyon Way
- 4167 Rocky Mountain Way
- 4576 Big Bend St
- 3375 Bryce Canyon Ct
- 4474 Redwood St
- 4679 Big Bend St
- 4588 Tranquility St
- 3500 Canyon de Flores
- 3137 Player Ave
- 3137 S Player Ave
- 3533 Canyon de Flores Unit A
- 3542 Rhapsody Dr
- 3523 Rhapsody Dr
- 3708 Miller St
- 3876 Camino Del Vara
- 3461 Vía Camellia
- 3824 Plaza de La Yerba
- tbd E Golden Acres Dr
