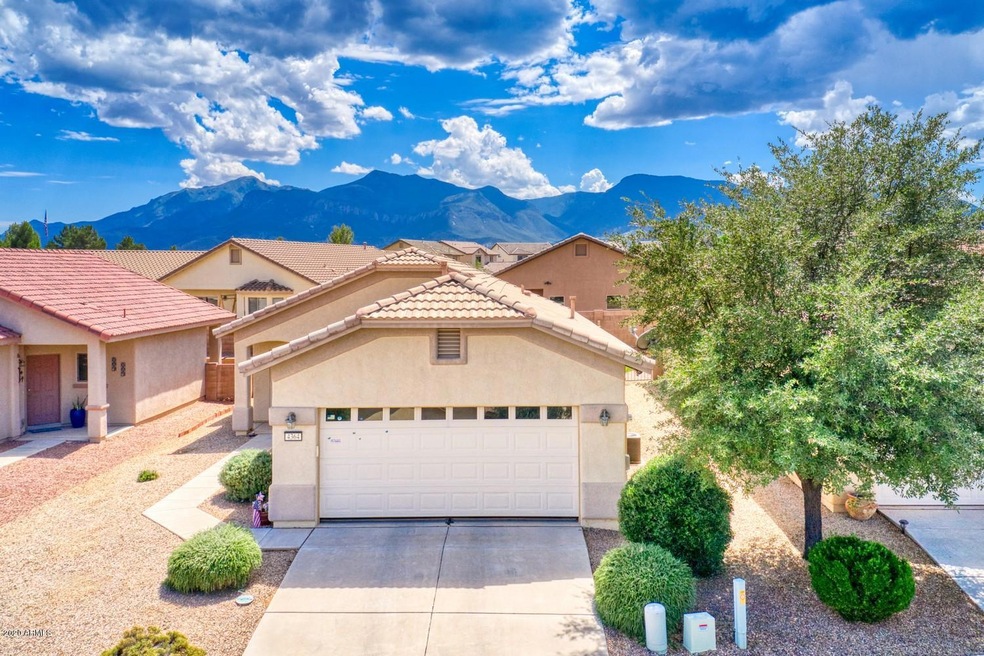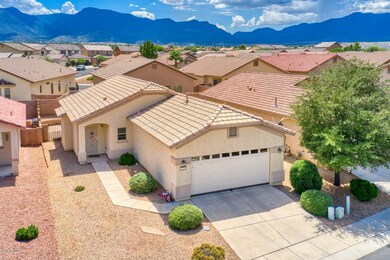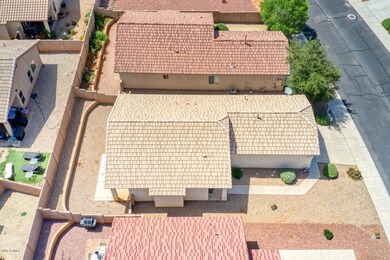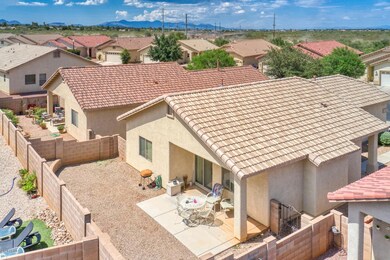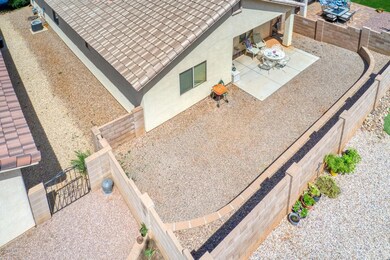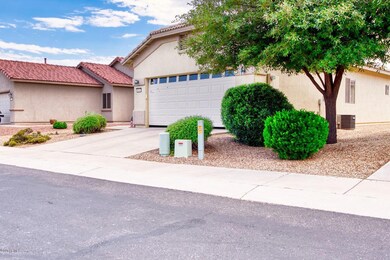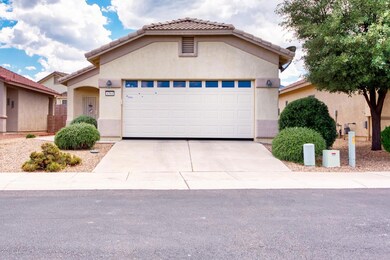
4364 Big Bend St Sierra Vista, AZ 85650
Highlights
- Fitness Center
- Theater or Screening Room
- Heated Community Pool
- Mountain View
- Private Yard
- Double Pane Windows
About This Home
As of July 2025immaculate condition one owner home in wonderful Holiday Subdivision. Enjoy the community amenities of pools, gym, meeting rooms and play areas. Close to shopping, entertainment, schools and Ft. Huachuca.
Last Agent to Sell the Property
Jeffrey Woolard
Long Realty Company Brokerage Phone: 520-220-8255 License #SA665447000 Listed on: 08/17/2020
Home Details
Home Type
- Single Family
Est. Annual Taxes
- $1,259
Year Built
- Built in 2010
Lot Details
- 4,530 Sq Ft Lot
- Wrought Iron Fence
- Block Wall Fence
- Front Yard Sprinklers
- Private Yard
HOA Fees
- $85 Monthly HOA Fees
Parking
- 2 Car Garage
- Community Parking Structure
Home Design
- Wood Frame Construction
- Tile Roof
- Stucco
Interior Spaces
- 1,123 Sq Ft Home
- 1-Story Property
- Ceiling height of 9 feet or more
- Ceiling Fan
- Double Pane Windows
- <<energyStarQualifiedWindowsToken>>
- Vinyl Clad Windows
- Mountain Views
Kitchen
- Gas Cooktop
- <<builtInMicrowave>>
Flooring
- Carpet
- Tile
Bedrooms and Bathrooms
- 2 Bedrooms
- Primary Bathroom is a Full Bathroom
- 2 Bathrooms
- Bathtub With Separate Shower Stall
Accessible Home Design
- Roll Under Sink
- Low Kitchen Cabinetry
- Remote Devices
Outdoor Features
- Patio
Schools
- Sierra Vista Elementary School
- Buena High School
Utilities
- Central Air
- Heating System Uses Natural Gas
- High Speed Internet
- Cable TV Available
Listing and Financial Details
- Tax Lot 152
- Assessor Parcel Number 107-56-203
Community Details
Overview
- Association fees include ground maintenance, street maintenance, trash
- Castle & Cookholiday Association, Phone Number (520) 297-0797
- Holiday At Pueblo Del Sol Phase 4 Amd Subdivision
Amenities
- Theater or Screening Room
- Recreation Room
Recreation
- Community Playground
- Fitness Center
- Heated Community Pool
- Community Spa
- Bike Trail
Ownership History
Purchase Details
Home Financials for this Owner
Home Financials are based on the most recent Mortgage that was taken out on this home.Purchase Details
Home Financials for this Owner
Home Financials are based on the most recent Mortgage that was taken out on this home.Purchase Details
Home Financials for this Owner
Home Financials are based on the most recent Mortgage that was taken out on this home.Similar Homes in the area
Home Values in the Area
Average Home Value in this Area
Purchase History
| Date | Type | Sale Price | Title Company |
|---|---|---|---|
| Warranty Deed | $205,000 | Pioneer Title Agency Inc | |
| Warranty Deed | $170,000 | Pioneer Title Agency Inc | |
| Special Warranty Deed | $158,767 | Pioneer Title Agency |
Mortgage History
| Date | Status | Loan Amount | Loan Type |
|---|---|---|---|
| Open | $120,000 | New Conventional | |
| Closed | $120,000 | New Conventional | |
| Previous Owner | $157,837 | VA |
Property History
| Date | Event | Price | Change | Sq Ft Price |
|---|---|---|---|---|
| 07/15/2025 07/15/25 | Sold | $277,000 | -1.8% | $247 / Sq Ft |
| 05/13/2025 05/13/25 | Price Changed | $282,000 | 0.0% | $251 / Sq Ft |
| 05/13/2025 05/13/25 | For Sale | $282,000 | -2.1% | $251 / Sq Ft |
| 05/07/2025 05/07/25 | Off Market | $288,000 | -- | -- |
| 04/08/2025 04/08/25 | Price Changed | $288,000 | -3.7% | $256 / Sq Ft |
| 03/04/2025 03/04/25 | For Sale | $299,000 | +12.8% | $266 / Sq Ft |
| 12/29/2023 12/29/23 | Sold | $265,000 | -1.8% | $236 / Sq Ft |
| 11/03/2023 11/03/23 | For Sale | $269,900 | +31.7% | $240 / Sq Ft |
| 07/12/2021 07/12/21 | Sold | $205,000 | +2.5% | $183 / Sq Ft |
| 06/15/2021 06/15/21 | For Sale | $200,000 | +17.6% | $178 / Sq Ft |
| 09/11/2020 09/11/20 | Sold | $170,000 | -2.9% | $151 / Sq Ft |
| 08/26/2020 08/26/20 | Pending | -- | -- | -- |
| 08/17/2020 08/17/20 | For Sale | $175,000 | -- | $156 / Sq Ft |
Tax History Compared to Growth
Tax History
| Year | Tax Paid | Tax Assessment Tax Assessment Total Assessment is a certain percentage of the fair market value that is determined by local assessors to be the total taxable value of land and additions on the property. | Land | Improvement |
|---|---|---|---|---|
| 2024 | $1,248 | $18,840 | $3,500 | $15,340 |
| 2023 | $1,252 | $18,110 | $3,500 | $14,610 |
| 2022 | $1,152 | $17,414 | $3,500 | $13,914 |
| 2021 | $1,203 | $17,246 | $3,500 | $13,746 |
| 2020 | $1,283 | $0 | $0 | $0 |
| 2019 | $1,259 | $0 | $0 | $0 |
| 2018 | $1,169 | $0 | $0 | $0 |
| 2017 | $1,156 | $0 | $0 | $0 |
| 2016 | $1,017 | $0 | $0 | $0 |
| 2015 | -- | $0 | $0 | $0 |
Agents Affiliated with this Home
-
Margaret Mitchell

Seller's Agent in 2025
Margaret Mitchell
ERA Four Feathers Realty
(520) 236-6239
6 Total Sales
-
Danielle Stehling

Seller's Agent in 2023
Danielle Stehling
Keller Williams Southern AZ
(520) 730-6820
105 Total Sales
-
Josh Berkley

Seller's Agent in 2021
Josh Berkley
Keller Williams Southern AZ
(520) 559-4399
955 Total Sales
-
J
Seller's Agent in 2020
Jeffrey Woolard
Long Realty Company
Map
Source: Arizona Regional Multiple Listing Service (ARMLS)
MLS Number: 6118878
APN: 107-56-203
- 4455 Big Bend St
- 4464 Big Bend St
- 4246 Kings Canyon Way
- 4167 Rocky Mountain Way
- 4576 Big Bend St
- 3375 Bryce Canyon Ct
- 4474 Redwood St
- 4679 Big Bend St
- 4588 Tranquility St
- 3500 Canyon de Flores
- 3137 Player Ave
- 3137 S Player Ave
- 3533 Canyon de Flores Unit A
- 3542 Rhapsody Dr
- 3523 Rhapsody Dr
- 3708 Miller St
- 3876 Camino Del Vara
- 3461 Vía Camellia
- 3824 Plaza de La Yerba
- tbd E Golden Acres Dr
