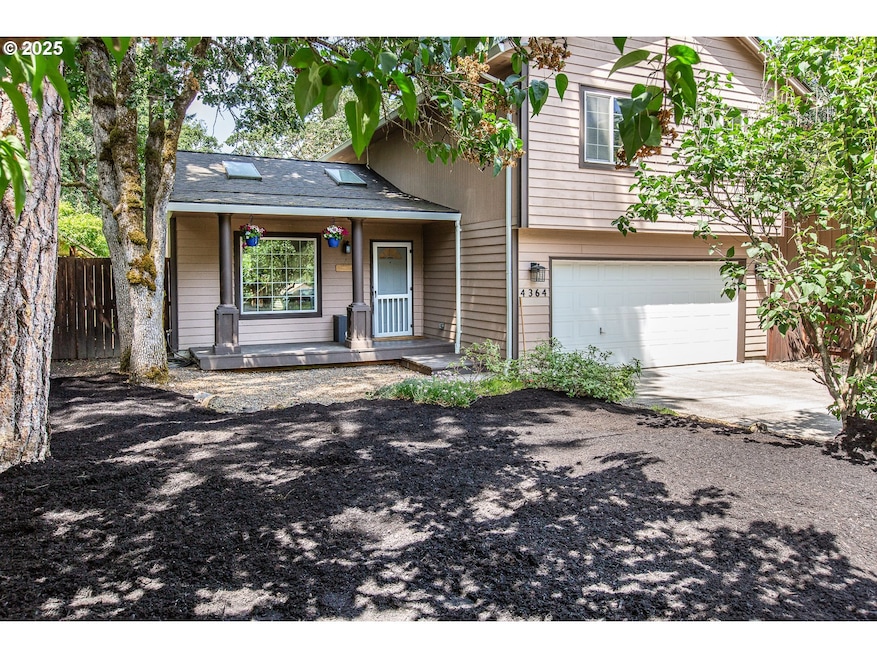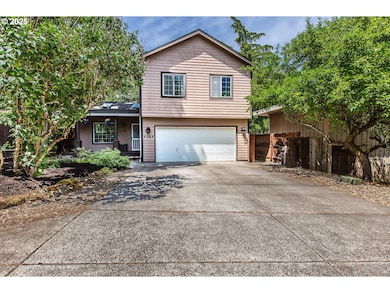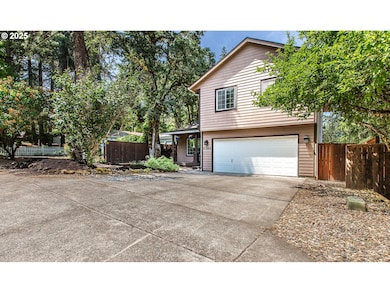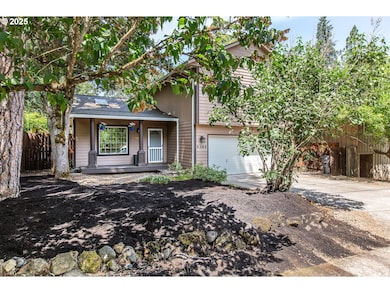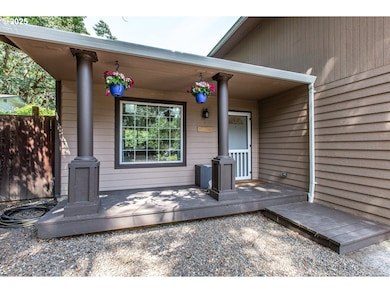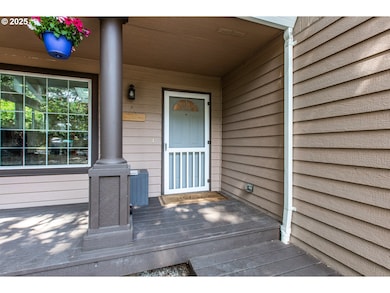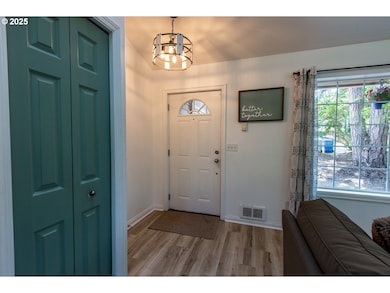4364 Fox Hollow Rd Eugene, OR 97405
Southeast Eugene NeighborhoodEstimated payment $3,483/month
Highlights
- View of Trees or Woods
- Contemporary Architecture
- Engineered Wood Flooring
- Edgewood Community Elementary School Rated 9+
- Vaulted Ceiling
- Mud Room
About This Home
Open House 6/14 from noon to 2pm! Welcome home to this fully updated and remodeled contemporary beauty located in the heart of the South Hills, close to schools, Amazon Trail system, shopping, and minutes to downtown! Outside there is a newer roof, covered front entryway, expansive two level deck with a pergola, room for bbqing dining and lounging in the sun. The lower sundeck leads to the fully fenced backyard that has a garden and lots of sunshine! Inside the house there are vaulted ceilings, new skylights, new flooring, fresh paint and a new dual level operated HVAC system with a mini split ductless downstairs and a forced air heat pump upstairs for maximum energy efficiency and low utility bills! The living room has extra windows making this home light and bright! The kitchen is a chef's dream with upgraded cabinets and new hardware, gorgeous quartz counters, stainless appliances, under cabinet lighting, prep island with additional storage and eat bar, new light fixtures and a pantry. Off the kitchen there is an adorable half bath and full interior laundry/mud room with lots of storage. Upstairs the landing has a flex space that's great for bookshelves or desk. The primary bedroom features high ceilings, new light fixtures, a walk-in closet, a fully remodeled bathroom with custom tile work, glass walk-in shower, and gorgeous vanity! There are larger bedrooms with spacious closets and plush carpeting. All of this and a two-car garage with storage shelves. This prime location allows for walking to nearby parks, trails, restaurants and is a half mile from desirable schools. Enjoy all the outdoor activities the area has to offer! This home is ready and waiting for you!
Home Details
Home Type
- Single Family
Est. Annual Taxes
- $5,802
Year Built
- Built in 2004
Lot Details
- 4,356 Sq Ft Lot
- Fenced
- Level Lot
- Landscaped with Trees
- Private Yard
- Raised Garden Beds
Parking
- 2 Car Attached Garage
- Part of Garage Converted to Living Space
- Garage on Main Level
- Garage Door Opener
- Driveway
Home Design
- Contemporary Architecture
- Composition Roof
- Concrete Perimeter Foundation
- Wood Composite
Interior Spaces
- 1,628 Sq Ft Home
- 2-Story Property
- Vaulted Ceiling
- Skylights
- Double Pane Windows
- Mud Room
- Family Room
- Living Room
- Dining Room
- First Floor Utility Room
- Laundry Room
- Views of Woods
- Crawl Space
Kitchen
- Free-Standing Range
- Microwave
- Dishwasher
- Kitchen Island
- Quartz Countertops
- Disposal
Flooring
- Engineered Wood
- Wall to Wall Carpet
Bedrooms and Bathrooms
- 3 Bedrooms
Schools
- Edgewood Elementary School
- Spencer Butte Middle School
- South Eugene High School
Utilities
- Cooling Available
- Heat Pump System
- Electric Water Heater
Additional Features
- Accessibility Features
- Covered Deck
Community Details
- No Home Owners Association
Listing and Financial Details
- Assessor Parcel Number 1716495
Map
Home Values in the Area
Average Home Value in this Area
Tax History
| Year | Tax Paid | Tax Assessment Tax Assessment Total Assessment is a certain percentage of the fair market value that is determined by local assessors to be the total taxable value of land and additions on the property. | Land | Improvement |
|---|---|---|---|---|
| 2025 | $5,802 | $297,786 | -- | -- |
| 2024 | $5,730 | $289,113 | -- | -- |
| 2023 | $5,730 | $280,693 | -- | -- |
| 2022 | $5,368 | $272,518 | $0 | $0 |
| 2021 | $5,042 | $264,581 | $0 | $0 |
| 2020 | $5,060 | $256,875 | $0 | $0 |
| 2019 | $4,886 | $249,394 | $0 | $0 |
| 2018 | $4,600 | $235,079 | $0 | $0 |
| 2017 | $4,394 | $235,079 | $0 | $0 |
| 2016 | $4,198 | $228,232 | $0 | $0 |
| 2015 | $4,027 | $221,584 | $0 | $0 |
| 2014 | $3,924 | $215,130 | $0 | $0 |
Property History
| Date | Event | Price | List to Sale | Price per Sq Ft | Prior Sale |
|---|---|---|---|---|---|
| 09/24/2025 09/24/25 | Price Changed | $565,000 | -1.7% | $347 / Sq Ft | |
| 07/22/2025 07/22/25 | Price Changed | $575,000 | -2.5% | $353 / Sq Ft | |
| 07/01/2025 07/01/25 | Price Changed | $590,000 | -1.7% | $362 / Sq Ft | |
| 06/13/2025 06/13/25 | For Sale | $600,000 | +30.4% | $369 / Sq Ft | |
| 02/03/2023 02/03/23 | Sold | $460,000 | 0.0% | $291 / Sq Ft | View Prior Sale |
| 12/06/2022 12/06/22 | Pending | -- | -- | -- | |
| 12/02/2022 12/02/22 | For Sale | $460,000 | -- | $291 / Sq Ft |
Purchase History
| Date | Type | Sale Price | Title Company |
|---|---|---|---|
| Warranty Deed | $460,000 | Cascade Title | |
| Interfamily Deed Transfer | -- | Western Title & Escrow Co | |
| Warranty Deed | $225,000 | First American Title | |
| Interfamily Deed Transfer | -- | Western Title & Escrow Co |
Mortgage History
| Date | Status | Loan Amount | Loan Type |
|---|---|---|---|
| Open | $368,000 | New Conventional | |
| Previous Owner | $209,600 | New Conventional | |
| Previous Owner | $202,500 | New Conventional | |
| Previous Owner | $259,250 | New Conventional |
Source: Regional Multiple Listing Service (RMLS)
MLS Number: 450495397
APN: 1716495
- 910 E 43rd Ave
- 4495 Pinecrest Dr
- 4695 Fox Hollow Rd
- 4083 Donald St Unit A
- 0 E 39th Ave
- 4023 Donald St Unit K
- 3855 Ferry St
- 434 E 39th Ave
- 892 Sprague St
- 645 Kingswood Ave
- 1210 E 38th Ave
- 810 E 37th Ave
- 4315 High St
- 3790 Onyx St
- 1731 Estate Dr
- 4734 Brookwood St
- 4020 Pearl St
- 170 E 40th Ave
- 1755 E 43rd Ave
- 275 E 39th Ave
- 745 E 43rd Ave
- 610 Spencer Ct
- 325 E 31st Ave
- 375 Foxtail Dr
- 2510 Jefferson St
- 1940 Emerald Aly Unit 1
- 1848 Hilyard St
- 1836 Alder St
- 1864 Oak St
- 1755-1777 Mill St
- 751 E 16th Ave
- 1710 Northview Blvd
- 771 E 14th Ave
- 2050 E 15th Ave
- 754 E 13th Ave
- 1367 High St
- 1965 E 15th Ave
- 1370 High St Unit B
- 1331 Patterson St
- 1425 Villard St
