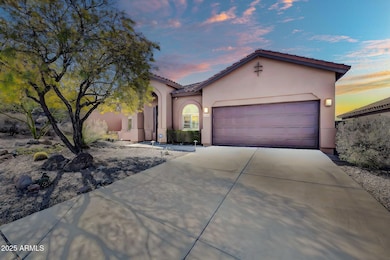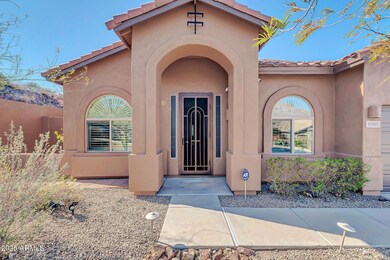
4365 S Columbine Way Gold Canyon, AZ 85118
Estimated payment $3,630/month
Highlights
- Outdoor Fireplace
- Community Pool
- 2 Car Direct Access Garage
- Granite Countertops
- Covered Patio or Porch
- Eat-In Kitchen
About This Home
This breathtaking Gold Canyon home offers luxurious comfort & functionality in every corner. Step inside to find various key home features:
*Fresh paint throughout
*Soaring 10 ft ceilings
*Elegant travertine flooring that sets a refined, yet welcoming tone.
*The gourmet kitchen is both stylish and functional—complete with staggered cabinetry, granite countertops
*An open layout that flows into the family room featuring a cozy fireplace, perfect for entertaining.
*A bonus flex space with French doors provides the ideal spot for a home office, craft room, or exercise area.
The family room showcases an oversized Arcadia door that opens up to a stunning backyard oasis, where you can enjoy tranquil Arizona evenings & COTTON CANDY SUNSETS by the outdoor fireplace & under the extended pergola.
*The garage features epoxy flooring and some cabinetry for a clean, finished look with ample storage.
Nestled in the upscale community of Gold Canyon, AZ this home is surrounded by the majestic Superstition Mountains. Nature lovers will enjoy thousands of acres for hiking, biking, horseback riding, and photography. Golf enthusiasts will appreciate access to five championship 18-hole courses, while the community pool adds an extra touch of resort-style living. Offering unmatched privacy, scenic beauty, and high-end amenities, this home embodies the perfect blend of elegance and adventure.
Listing Agent
Keller Williams Realty Sonoran Living License #SA672378000 Listed on: 02/25/2025

Home Details
Home Type
- Single Family
Est. Annual Taxes
- $3,463
Year Built
- Built in 2002
Lot Details
- 7,536 Sq Ft Lot
- Desert faces the front and back of the property
- Wrought Iron Fence
- Block Wall Fence
- Artificial Turf
HOA Fees
- $65 Monthly HOA Fees
Parking
- 2 Car Direct Access Garage
- Garage Door Opener
Home Design
- Wood Frame Construction
- Tile Roof
- Stucco
Interior Spaces
- 2,356 Sq Ft Home
- 1-Story Property
- Ceiling height of 9 feet or more
- Ceiling Fan
- 1 Fireplace
- Double Pane Windows
Kitchen
- Eat-In Kitchen
- Built-In Microwave
- Granite Countertops
Flooring
- Carpet
- Stone
Bedrooms and Bathrooms
- 3 Bedrooms
- Primary Bathroom is a Full Bathroom
- 2 Bathrooms
- Dual Vanity Sinks in Primary Bathroom
- Bathtub With Separate Shower Stall
Outdoor Features
- Covered Patio or Porch
- Outdoor Fireplace
Schools
- Peralta Trail Elementary School
- Cactus Canyon Junior High
- Apache Junction High School
Utilities
- Central Air
- Heating System Uses Natural Gas
- High Speed Internet
- Cable TV Available
Listing and Financial Details
- Tax Lot 68
- Assessor Parcel Number 108-68-068
Community Details
Overview
- Association fees include ground maintenance
- Brown Management Association, Phone Number (480) 339-8820
- Parcel 28 A At Superstition Foothills Subdivision
Recreation
- Community Pool
- Bike Trail
Map
Home Values in the Area
Average Home Value in this Area
Tax History
| Year | Tax Paid | Tax Assessment Tax Assessment Total Assessment is a certain percentage of the fair market value that is determined by local assessors to be the total taxable value of land and additions on the property. | Land | Improvement |
|---|---|---|---|---|
| 2025 | $3,463 | $49,842 | -- | -- |
| 2024 | $3,258 | $51,442 | -- | -- |
| 2023 | $3,409 | $43,915 | $10,200 | $33,715 |
| 2022 | $3,258 | $31,906 | $10,200 | $21,706 |
| 2021 | $3,356 | $30,605 | $0 | $0 |
| 2020 | $3,273 | $29,887 | $0 | $0 |
| 2019 | $3,238 | $27,213 | $0 | $0 |
| 2018 | $3,232 | $26,704 | $0 | $0 |
| 2017 | $3,190 | $27,163 | $0 | $0 |
| 2016 | $3,081 | $27,075 | $10,200 | $16,875 |
| 2014 | $2,952 | $18,078 | $7,500 | $10,578 |
Property History
| Date | Event | Price | Change | Sq Ft Price |
|---|---|---|---|---|
| 08/16/2025 08/16/25 | For Sale | $615,000 | 0.0% | $261 / Sq Ft |
| 07/31/2025 07/31/25 | Off Market | $615,000 | -- | -- |
| 04/30/2025 04/30/25 | Price Changed | $615,000 | -1.6% | $261 / Sq Ft |
| 04/08/2025 04/08/25 | For Sale | $625,000 | 0.0% | $265 / Sq Ft |
| 04/05/2025 04/05/25 | Off Market | $625,000 | -- | -- |
| 02/25/2025 02/25/25 | For Sale | $625,000 | +113.3% | $265 / Sq Ft |
| 11/25/2013 11/25/13 | Sold | $293,000 | -2.2% | $124 / Sq Ft |
| 10/25/2013 10/25/13 | Pending | -- | -- | -- |
| 10/20/2013 10/20/13 | Price Changed | $299,500 | -0.1% | $127 / Sq Ft |
| 09/27/2013 09/27/13 | Price Changed | $299,900 | -3.2% | $127 / Sq Ft |
| 08/08/2013 08/08/13 | Price Changed | $309,900 | -3.1% | $132 / Sq Ft |
| 07/21/2013 07/21/13 | Price Changed | $319,900 | -1.5% | $136 / Sq Ft |
| 07/16/2013 07/16/13 | Price Changed | $324,900 | -1.5% | $138 / Sq Ft |
| 06/17/2013 06/17/13 | Price Changed | $329,900 | -1.8% | $140 / Sq Ft |
| 06/14/2013 06/14/13 | Price Changed | $335,900 | -1.2% | $143 / Sq Ft |
| 06/06/2013 06/06/13 | Price Changed | $339,900 | -1.4% | $144 / Sq Ft |
| 05/31/2013 05/31/13 | Price Changed | $344,900 | -1.4% | $146 / Sq Ft |
| 05/16/2013 05/16/13 | For Sale | $349,900 | +65.8% | $149 / Sq Ft |
| 04/16/2013 04/16/13 | Sold | $211,000 | -9.8% | $90 / Sq Ft |
| 01/31/2013 01/31/13 | Pending | -- | -- | -- |
| 01/10/2013 01/10/13 | For Sale | $234,000 | 0.0% | $99 / Sq Ft |
| 01/10/2013 01/10/13 | Price Changed | $234,000 | -10.0% | $99 / Sq Ft |
| 11/19/2012 11/19/12 | Pending | -- | -- | -- |
| 10/18/2012 10/18/12 | For Sale | $260,000 | -- | $111 / Sq Ft |
Purchase History
| Date | Type | Sale Price | Title Company |
|---|---|---|---|
| Cash Sale Deed | $293,000 | Equity Title Agency Inc | |
| Quit Claim Deed | -- | None Available | |
| Special Warranty Deed | -- | Grand Canyon Title Agency | |
| Trustee Deed | $264,112 | None Available | |
| Corporate Deed | -- | None Available | |
| Warranty Deed | $239,000 | Security Title Agency | |
| Interfamily Deed Transfer | -- | Chicago Title Insurance Co | |
| Warranty Deed | $257,500 | Chicago Title Insurance Co | |
| Warranty Deed | $198,965 | First American Title Ins Co |
Mortgage History
| Date | Status | Loan Amount | Loan Type |
|---|---|---|---|
| Previous Owner | $220,000 | Unknown | |
| Previous Owner | $234,671 | FHA | |
| Previous Owner | $206,000 | Balloon | |
| Previous Owner | $168,100 | New Conventional |
About the Listing Agent

As a proud Arizona native and seasoned real estate professional, she is enthusiastic about sharing her knowledge, experience, and love for this state as clients begin the exciting next chapter of their lives. She values the trust placed in her as a true expert in this market and it is her greatest joy to guide individuals through the real estate buying and selling process in the place she calls ‘home.’
Buying or selling a home requires tenacity, patience, and creativity. With clear,
Andrea's Other Listings
Source: Arizona Regional Multiple Listing Service (ARMLS)
MLS Number: 6826112
APN: 108-68-068
- 8231 E Fairy Duster Dr
- 4281 S Tecoma Trail
- 4293 S Columbine Way
- 4091 S Senna Ct
- 8350 E Dalea Way
- 4600 S Salvia Dr
- 8211 E Apache Plumb Dr
- 7846 E Wilderness Trail
- 7643 E Globemallow Ln
- 7482 E Elderberry Way
- 3860 S Quail Crest St Unit 3
- 7274 E Wilderness Trail Unit 15
- 4121 S Camino de Vida -- Unit 114
- 4889 S Nighthawk Dr
- 9029 E Avenida Fiebre de Oro -- Unit 24
- 3467 S First Water Trail Unit 44
- 8725 E Quartz Mountain Dr Unit 48
- 3449 S First Water Trail Unit 45
- 8871 E Canyon Vista Dr Unit 40
- 7235 E Desert Honeysuckle Dr
- 6838 E Las Animas Trail
- 10138 E Legend Trail
- 6497 S Ginty Dr
- 10363 E Rising Sun Place
- 6134 S Borego Rd
- 8900 E Rainier Dr
- 9885 E La Palma Ave
- 9885 E La Palma Ave
- 6298 S La Paloma Ct
- 9066 E Cedar Basin Ln
- 9972 E Del Monte Ave
- 11757 E Chevelon Trail
- 12356 E Soloman Rd
- 3301 S Goldfield Rd Unit 5010
- 10256 E Peralta Canyon Dr
- 2672 E Bluff Spring Ave
- 2435 S Acacia Rd
- 3731 S Conestoga Rd
- 3333 S Conestoga Rd
- 2339 E Greenlee Ave






