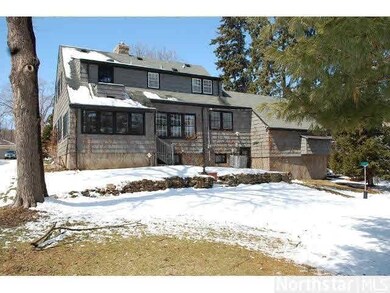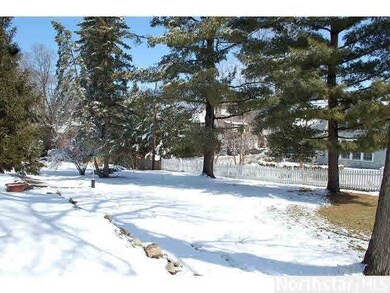
4367 Mackey Ave St. Louis Park, MN 55424
Browndale NeighborhoodHighlights
- Property is near public transit
- Formal Dining Room
- Porch
- Wood Flooring
- Fireplace
- 2 Car Attached Garage
About This Home
As of January 2014Wonderful opportunity to own a "classic" Cape Cod home in Browndale Park. Long time owners-over 50+ yrs & loads of 1936 charm. W/O bsmt. Beautiful large lot w/great trees. Knotty pine LR, cozy Den, wide plank ash flrs. 3 nice BRs up. Dbl att gar. Be 1st!
Last Agent to Sell the Property
John McDonald
Edina Realty, Inc. Listed on: 04/22/2013
Last Buyer's Agent
Stacy Sullivan
Edina Realty, Inc.
Home Details
Home Type
- Single Family
Est. Annual Taxes
- $5,758
Year Built
- Built in 1936
Lot Details
- Lot Dimensions are 140x75
- Few Trees
Home Design
- Asphalt Shingled Roof
Interior Spaces
- 2-Story Property
- Woodwork
- Fireplace
- Formal Dining Room
- Wood Flooring
Kitchen
- Range
- Dishwasher
Bedrooms and Bathrooms
- 3 Bedrooms
- Bathroom on Main Level
Laundry
- Dryer
- Washer
Finished Basement
- Walk-Out Basement
- Basement Fills Entire Space Under The House
Parking
- 2 Car Attached Garage
- Garage Door Opener
- Driveway
Utilities
- Forced Air Heating and Cooling System
- Water Softener is Owned
Additional Features
- Porch
- Property is near public transit
Listing and Financial Details
- Assessor Parcel Number 0702824330031
Ownership History
Purchase Details
Home Financials for this Owner
Home Financials are based on the most recent Mortgage that was taken out on this home.Purchase Details
Home Financials for this Owner
Home Financials are based on the most recent Mortgage that was taken out on this home.Purchase Details
Home Financials for this Owner
Home Financials are based on the most recent Mortgage that was taken out on this home.Purchase Details
Home Financials for this Owner
Home Financials are based on the most recent Mortgage that was taken out on this home.Similar Homes in the area
Home Values in the Area
Average Home Value in this Area
Purchase History
| Date | Type | Sale Price | Title Company |
|---|---|---|---|
| Warranty Deed | $840,000 | Executive Title Services | |
| Deed | $374,300 | -- | |
| Warranty Deed | $363,270 | Fatco | |
| Warranty Deed | $790,000 | Esquire Title Services Inc |
Mortgage History
| Date | Status | Loan Amount | Loan Type |
|---|---|---|---|
| Open | $126,000 | New Conventional | |
| Closed | $126,000 | New Conventional | |
| Open | $504,000 | New Conventional | |
| Previous Owner | $612,000 | Adjustable Rate Mortgage/ARM | |
| Previous Owner | $632,000 | Adjustable Rate Mortgage/ARM | |
| Previous Owner | $632,000 | Adjustable Rate Mortgage/ARM | |
| Previous Owner | $215,000 | Credit Line Revolving | |
| Previous Owner | $215,000 | Credit Line Revolving | |
| Previous Owner | $374,279 | No Value Available | |
| Previous Owner | $4,000,000 | Purchase Money Mortgage | |
| Previous Owner | $417,000 | Adjustable Rate Mortgage/ARM | |
| Previous Owner | $230,000 | New Conventional |
Property History
| Date | Event | Price | Change | Sq Ft Price |
|---|---|---|---|---|
| 01/06/2014 01/06/14 | Sold | $790,000 | -1.2% | $256 / Sq Ft |
| 12/18/2013 12/18/13 | Pending | -- | -- | -- |
| 12/03/2013 12/03/13 | For Sale | $799,900 | +113.7% | $260 / Sq Ft |
| 06/27/2013 06/27/13 | Sold | $374,279 | -14.7% | $165 / Sq Ft |
| 05/01/2013 05/01/13 | Pending | -- | -- | -- |
| 04/22/2013 04/22/13 | For Sale | $439,000 | -- | $193 / Sq Ft |
Tax History Compared to Growth
Tax History
| Year | Tax Paid | Tax Assessment Tax Assessment Total Assessment is a certain percentage of the fair market value that is determined by local assessors to be the total taxable value of land and additions on the property. | Land | Improvement |
|---|---|---|---|---|
| 2023 | $13,843 | $941,300 | $461,900 | $479,400 |
| 2022 | $13,349 | $939,100 | $459,700 | $479,400 |
| 2021 | $12,914 | $906,400 | $399,800 | $506,600 |
| 2020 | $13,479 | $887,400 | $380,800 | $506,600 |
| 2019 | $12,825 | $889,300 | $362,700 | $526,600 |
| 2018 | $12,840 | $824,300 | $345,500 | $478,800 |
| 2017 | $12,050 | $777,400 | $273,200 | $504,200 |
| 2016 | $12,153 | $758,400 | $258,200 | $500,200 |
| 2015 | $10,163 | $632,600 | $241,400 | $391,200 |
| 2014 | -- | $405,700 | $228,800 | $176,900 |
Agents Affiliated with this Home
-
S
Seller's Agent in 2014
Stacy Sullivan
Edina Realty, Inc.
-
B
Buyer's Agent in 2014
Bruce Birkeland
Coldwell Banker Burnet
-
J
Seller's Agent in 2013
John McDonald
Edina Realty, Inc.
Map
Source: REALTOR® Association of Southern Minnesota
MLS Number: 4465661
APN: 07-028-24-33-0031
- 4370 Mackey Ave
- 4387 Brook Ave S
- 4378 Browndale Ave
- 4304 Brook Ave S
- 5621 Wood Ln
- 4801 E Sunnyslope Rd
- 5521 W 42nd St
- 4236 Salem Ave
- 4350 Brookside Ct Unit 205
- 4350 Brookside Ct Unit 114
- 4380 Brookside Ct Unit 103
- 4512 Moorland Ave
- 4404 Sunnyside Rd
- 4132 Vernon Ave S Unit A101
- 4360 Brookside Ct Unit 305
- 4360 Brookside Ct Unit 206
- 4360 Brookside Ct Unit 303
- 4360 Brookside Ct Unit 114
- 4360 Brookside Ct Unit 204
- 4360 Brookside Ct Unit 201


