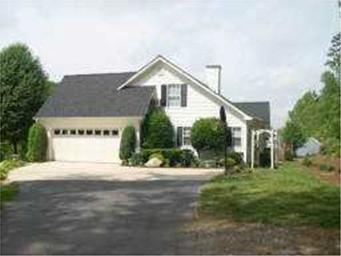
$435,000
- 3 Beds
- 2 Baths
- 1,565 Sq Ft
- 3724 Clarks Bridge Rd
- Gainesville, GA
INVESTORS DREAM: NEARLY 7 ACRES WITH RENTAL POTENTIAL NEAR LAKE LANIER. Unlock the potential of this incredible investment opportunity! Situated on nearly 7 acres of picturesque land, this property now offers even more possibilities - a newly completed plat means you can build an additional home on the property! The cozy 1970s-built home, though dated, is structurally sound and ready for a
Jackie Bowen Berkshire Hathaway HomeServices Georgia Properties
