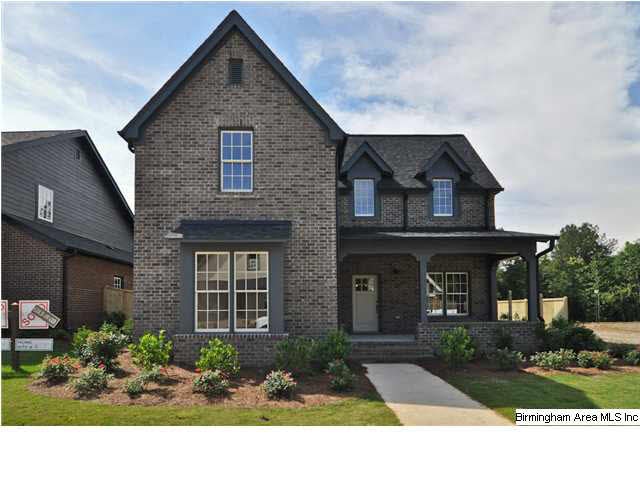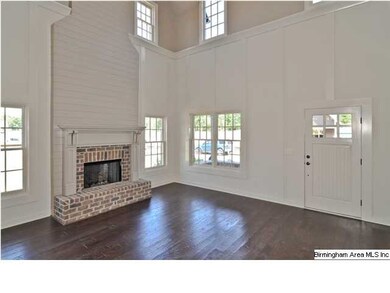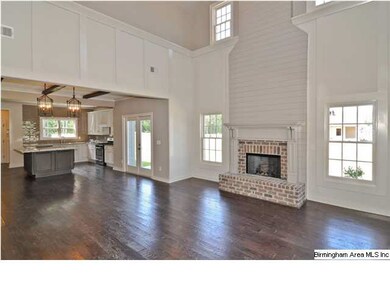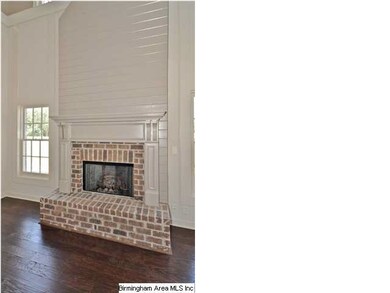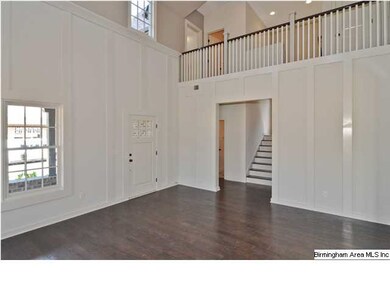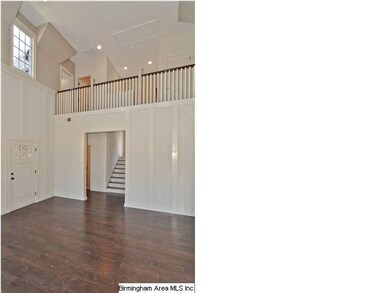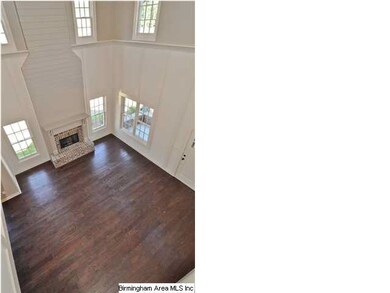
4368 Abbotts Way Hoover, AL 35226
Ross Bridge NeighborhoodHighlights
- Golf Course Community
- New Construction
- Clubhouse
- Deer Valley Elementary School Rated A+
- In Ground Pool
- 4-minute walk to Hampton Hall Clubhouse Park
About This Home
As of January 2019ROSS BRIDGE NEWEST GEM! Manchester plan is a 4 bed/3 bath and from the moment you walk in you will FALL IN LOVE. Large LR, Dining and kitchen with large island features an open floor plan. 2 beds on main is a plus! Master and bath spa suite features french doors, split vanities w/undermounted sinks, framed mirrors,cabinet skirt, granite deck tub w/oversize shower. Upstairs you have 2 bdrs and full bath. An open to below area can be finished for upstairs den. Other amenities include stainless appliances, under cab lights, vented gas logs, oak tread stairs, hardwoods, full yard irrigation and so much more. The front porch community boasts great outdoor living areas & designs with the classic curb appeal of the 1920s and wonderful modern living spaces.Golf Cart friendly Community. At Ross Bridge you will enjoy the many cool amenities natural areas, walking trails, community bldg., pools, parks, future shops and restaurants, Robert Trent Jones golf course
Last Agent to Sell the Property
Debby Weathers
Ingram & Associates, LLC License #000095602 Listed on: 12/03/2012
Home Details
Home Type
- Single Family
Est. Annual Taxes
- $3,517
Year Built
- 2013
Lot Details
- Interior Lot
- Sprinkler System
- Few Trees
HOA Fees
- $61 Monthly HOA Fees
Parking
- 2 Car Attached Garage
- Garage on Main Level
- Rear-Facing Garage
Home Design
- Slab Foundation
- Ridge Vents on the Roof
Interior Spaces
- 2-Story Property
- Crown Molding
- Smooth Ceilings
- Cathedral Ceiling
- Ceiling Fan
- Recessed Lighting
- Ventless Fireplace
- Gas Fireplace
- Double Pane Windows
- Living Room with Fireplace
- Dining Room
- Pull Down Stairs to Attic
Kitchen
- Stove
- Built-In Microwave
- Dishwasher
- Stainless Steel Appliances
- Kitchen Island
- Solid Surface Countertops
- Disposal
Flooring
- Wood
- Carpet
- Tile
Bedrooms and Bathrooms
- 4 Bedrooms
- Primary Bedroom on Main
- Walk-In Closet
- 3 Full Bathrooms
- Split Vanities
- Garden Bath
- Separate Shower
Laundry
- Laundry Room
- Laundry on main level
- Electric Dryer Hookup
Outdoor Features
- In Ground Pool
- Swimming Allowed
- Porch
Utilities
- Central Heating and Cooling System
- Heating System Uses Gas
- Heat Pump System
- Underground Utilities
- Gas Water Heater
Community Details
Recreation
- Golf Course Community
- Community Playground
- Community Pool
- Park
- Trails
- Bike Trail
Additional Features
- Clubhouse
Ownership History
Purchase Details
Home Financials for this Owner
Home Financials are based on the most recent Mortgage that was taken out on this home.Purchase Details
Home Financials for this Owner
Home Financials are based on the most recent Mortgage that was taken out on this home.Similar Homes in the area
Home Values in the Area
Average Home Value in this Area
Purchase History
| Date | Type | Sale Price | Title Company |
|---|---|---|---|
| Warranty Deed | $380,000 | -- | |
| Warranty Deed | $326,065 | -- |
Mortgage History
| Date | Status | Loan Amount | Loan Type |
|---|---|---|---|
| Open | $100,000 | Mortgage Modification | |
| Open | $332,000 | New Conventional | |
| Closed | $331,200 | New Conventional | |
| Previous Owner | $315,026 | Commercial | |
| Previous Owner | $13,000,000 | Commercial |
Property History
| Date | Event | Price | Change | Sq Ft Price |
|---|---|---|---|---|
| 01/29/2019 01/29/19 | Sold | $380,000 | -2.3% | $164 / Sq Ft |
| 01/02/2019 01/02/19 | Pending | -- | -- | -- |
| 01/01/2019 01/01/19 | For Sale | $389,000 | +19.3% | $168 / Sq Ft |
| 11/18/2013 11/18/13 | Sold | $326,065 | +2.0% | -- |
| 06/24/2013 06/24/13 | Pending | -- | -- | -- |
| 12/03/2012 12/03/12 | For Sale | $319,650 | -- | -- |
Tax History Compared to Growth
Tax History
| Year | Tax Paid | Tax Assessment Tax Assessment Total Assessment is a certain percentage of the fair market value that is determined by local assessors to be the total taxable value of land and additions on the property. | Land | Improvement |
|---|---|---|---|---|
| 2024 | $3,517 | $50,660 | -- | -- |
| 2022 | $3,072 | $43,030 | $11,500 | $31,530 |
| 2021 | $2,790 | $39,160 | $11,500 | $27,660 |
| 2020 | $2,730 | $38,330 | $11,500 | $26,830 |
| 2019 | $2,790 | $39,160 | $0 | $0 |
| 2018 | $2,508 | $35,280 | $0 | $0 |
| 2017 | $2,430 | $34,200 | $0 | $0 |
| 2016 | $2,346 | $33,040 | $0 | $0 |
| 2015 | $2,346 | $33,040 | $0 | $0 |
| 2014 | -- | $29,800 | $0 | $0 |
| 2013 | -- | $38,060 | $0 | $0 |
Agents Affiliated with this Home
-
Brittany Hammock
B
Seller's Agent in 2019
Brittany Hammock
Keller Williams Homewood
(205) 907-8713
70 in this area
153 Total Sales
-
D
Seller's Agent in 2013
Debby Weathers
Ingram & Associates, LLC
-
Brooke Gann

Seller Co-Listing Agent in 2013
Brooke Gann
SB Dev Corp
(205) 563-6229
2 in this area
346 Total Sales
-
Gusty Gulas

Buyer's Agent in 2013
Gusty Gulas
eXp Realty, LLC Central
(205) 218-7560
10 in this area
800 Total Sales
Map
Source: Greater Alabama MLS
MLS Number: 548903
APN: 39-00-18-2-001-047.000
- 4460 Tuckahoe Ln
- 4461 Tuckahoe Ln
- 4551 Jessup Ln
- 2633 Montauk Rd
- 2681 Montauk Rd
- 4058 Buell Ln
- 4387 Abbotts Way
- 2492 Montauk Rd
- 4371 Abbotts Way
- 2456 Montauk Rd
- 1629 Shannon Rd
- 4000 Dunemere Ln
- 2339 Freestone Ridge Cove
- 2328 Bellevue Ct
- 2326 Freestone Ridge Cove
- 1939 Wilton Trace
- 4186 Arnold Ln
- 4091 Adrian St
- 2416 Glasscott Point
- 4094 Adrian St
