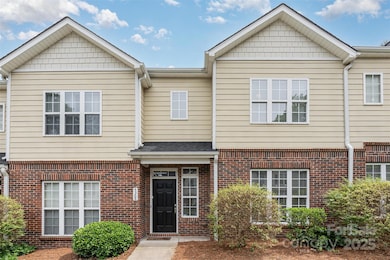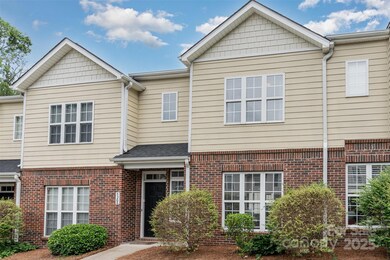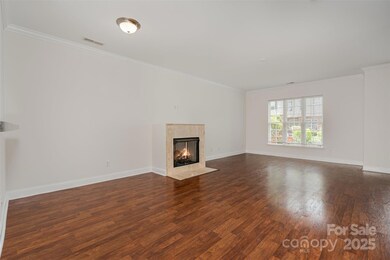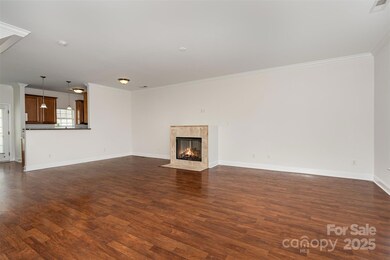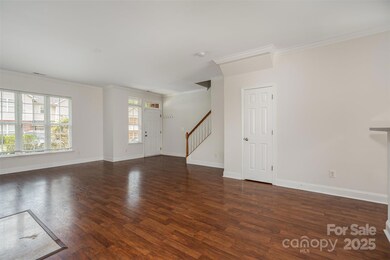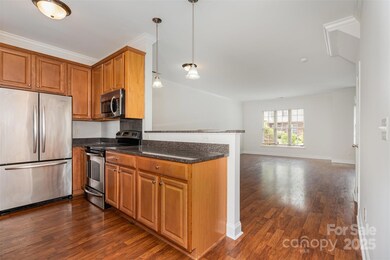
4368 Yoruk Forest Ln Charlotte, NC 28211
Cotswold NeighborhoodHighlights
- Patio
- Laundry Room
- Forced Air Heating and Cooling System
- Myers Park High Rated A
- Tile Flooring
About This Home
As of July 2025Special financing available through Prosperity Home Mortgage for qualified borrowers.
Beautiful 3 bedroom townhome in the heart of the Cotswold area. Laminate wood floors cover the main floor and brand new carpet on stairs and second floor. Entire home has been painted a neutral color. Open concept kitchen features stainless steel appliances. Primary bedroom includes two walk in closets, and primary bathroom features dual vanities. Relax on your private back patio with a fenced in yard. Garden area is just waiting for you to make your own. All of this is close to shopping and restaurants. You will be just minutes from Uptown Charlotte. Welcome home. Back on market due to buyer financing falling through.
Last Agent to Sell the Property
Berkshire Hathaway HomeServices Carolinas Realty Brokerage Email: julie.linder@bhhscarolinas.com License #301486 Listed on: 05/16/2025

Townhouse Details
Home Type
- Townhome
Est. Annual Taxes
- $1,973
Year Built
- Built in 2007
HOA Fees
- $231 Monthly HOA Fees
Parking
- 1 Assigned Parking Space
Home Design
- Brick Exterior Construction
- Slab Foundation
Interior Spaces
- 2-Story Property
- Living Room with Fireplace
- Pull Down Stairs to Attic
- Laundry Room
Kitchen
- Electric Range
- Microwave
- Dishwasher
Flooring
- Laminate
- Tile
Bedrooms and Bathrooms
- 3 Bedrooms
Schools
- Billingsville / Cotswold Elementary School
- Alexander Graham Middle School
- Myers Park High School
Utilities
- Forced Air Heating and Cooling System
- Heating System Uses Natural Gas
- Gas Water Heater
Additional Features
- Patio
- Back Yard Fenced
Community Details
- Cotswold Glen HOA
- Cotswold Glen Subdivision
- Mandatory home owners association
Listing and Financial Details
- Assessor Parcel Number 157-153-18
Ownership History
Purchase Details
Home Financials for this Owner
Home Financials are based on the most recent Mortgage that was taken out on this home.Purchase Details
Home Financials for this Owner
Home Financials are based on the most recent Mortgage that was taken out on this home.Purchase Details
Home Financials for this Owner
Home Financials are based on the most recent Mortgage that was taken out on this home.Purchase Details
Home Financials for this Owner
Home Financials are based on the most recent Mortgage that was taken out on this home.Similar Homes in the area
Home Values in the Area
Average Home Value in this Area
Purchase History
| Date | Type | Sale Price | Title Company |
|---|---|---|---|
| Warranty Deed | $315,000 | None Listed On Document | |
| Warranty Deed | $315,000 | None Listed On Document | |
| Warranty Deed | $187,000 | None Available | |
| Warranty Deed | $138,000 | Attorney | |
| Warranty Deed | $160,000 | None Available |
Mortgage History
| Date | Status | Loan Amount | Loan Type |
|---|---|---|---|
| Previous Owner | $117,000 | New Conventional | |
| Previous Owner | $110,400 | New Conventional | |
| Previous Owner | $107,700 | New Conventional | |
| Previous Owner | $110,473 | Unknown | |
| Previous Owner | $112,250 | Purchase Money Mortgage | |
| Previous Owner | $31,600 | Stand Alone Second |
Property History
| Date | Event | Price | Change | Sq Ft Price |
|---|---|---|---|---|
| 07/09/2025 07/09/25 | Sold | $315,000 | -1.6% | $222 / Sq Ft |
| 06/09/2025 06/09/25 | Price Changed | $320,000 | -1.5% | $226 / Sq Ft |
| 05/16/2025 05/16/25 | For Sale | $325,000 | 0.0% | $229 / Sq Ft |
| 04/07/2024 04/07/24 | Rented | $1,995 | 0.0% | -- |
| 03/27/2024 03/27/24 | For Rent | $1,995 | 0.0% | -- |
| 06/02/2023 06/02/23 | Rented | $1,995 | 0.0% | -- |
| 05/30/2023 05/30/23 | Price Changed | $1,995 | -5.0% | $1 / Sq Ft |
| 05/24/2023 05/24/23 | For Rent | $2,100 | 0.0% | -- |
| 09/24/2018 09/24/18 | Sold | $187,000 | -5.1% | $128 / Sq Ft |
| 09/05/2018 09/05/18 | Pending | -- | -- | -- |
| 08/09/2018 08/09/18 | For Sale | $197,000 | -- | $135 / Sq Ft |
Tax History Compared to Growth
Tax History
| Year | Tax Paid | Tax Assessment Tax Assessment Total Assessment is a certain percentage of the fair market value that is determined by local assessors to be the total taxable value of land and additions on the property. | Land | Improvement |
|---|---|---|---|---|
| 2024 | $1,973 | $240,300 | $50,000 | $190,300 |
| 2023 | $1,973 | $240,300 | $50,000 | $190,300 |
| 2022 | $1,891 | $182,900 | $43,000 | $139,900 |
| 2021 | $1,880 | $182,900 | $43,000 | $139,900 |
| 2020 | $1,872 | $182,900 | $43,000 | $139,900 |
| 2019 | $1,857 | $182,900 | $43,000 | $139,900 |
| 2018 | $1,954 | $143,300 | $25,000 | $118,300 |
| 2017 | $1,918 | $143,300 | $25,000 | $118,300 |
| 2016 | $1,908 | $143,300 | $25,000 | $118,300 |
| 2015 | $1,897 | $143,300 | $25,000 | $118,300 |
| 2014 | $1,880 | $143,300 | $25,000 | $118,300 |
Agents Affiliated with this Home
-
Julie Linder

Seller's Agent in 2025
Julie Linder
Berkshire Hathaway HomeServices Carolinas Realty
(704) 996-9342
1 in this area
71 Total Sales
-
Margaret Ruddy
M
Buyer's Agent in 2025
Margaret Ruddy
Better Homes and Gardens Real Estate Paracle
(224) 341-2369
1 in this area
3 Total Sales
-
Karen Bowman
K
Seller's Agent in 2024
Karen Bowman
Emma Property Management LLC
(704) 661-0329
2 Total Sales
-
David Bowman
D
Seller Co-Listing Agent in 2024
David Bowman
Emma Property Management LLC
(704) 661-0326
2 Total Sales
-
Debra Aase-Farnum
D
Buyer's Agent in 2023
Debra Aase-Farnum
Helen Adams Realty
(980) 800-4224
10 Total Sales
-
Mikael McDaniel

Seller's Agent in 2018
Mikael McDaniel
Keller Williams Connected
(803) 493-8759
123 Total Sales
Map
Source: Canopy MLS (Canopy Realtor® Association)
MLS Number: 4258326
APN: 157-153-18
- 1051 Churchill Downs Ct Unit A
- 4319 Walker Rd
- 1031 Churchill Downs Ct Unit H
- 1040 Goshen Place
- 1052 Churchill Downs Ct Unit C
- 1052 Churchill Downs Ct Unit I
- 3822 Topsfield Rd
- 4215 Walker Rd
- 4211 Walker Rd
- 4203 Walker Rd
- 1001 Churchill Downs Ct Unit A
- 915 Millbrook Rd
- 3912 Litchfield Rd
- 932 Hollywood St
- 3926 Litchfield Rd
- 1507 Lithium Ln
- 1511 Lithium Ln
- 1515 Lithium Ln
- 1519 Lithium Ln
- 1523 Lithium Ln

