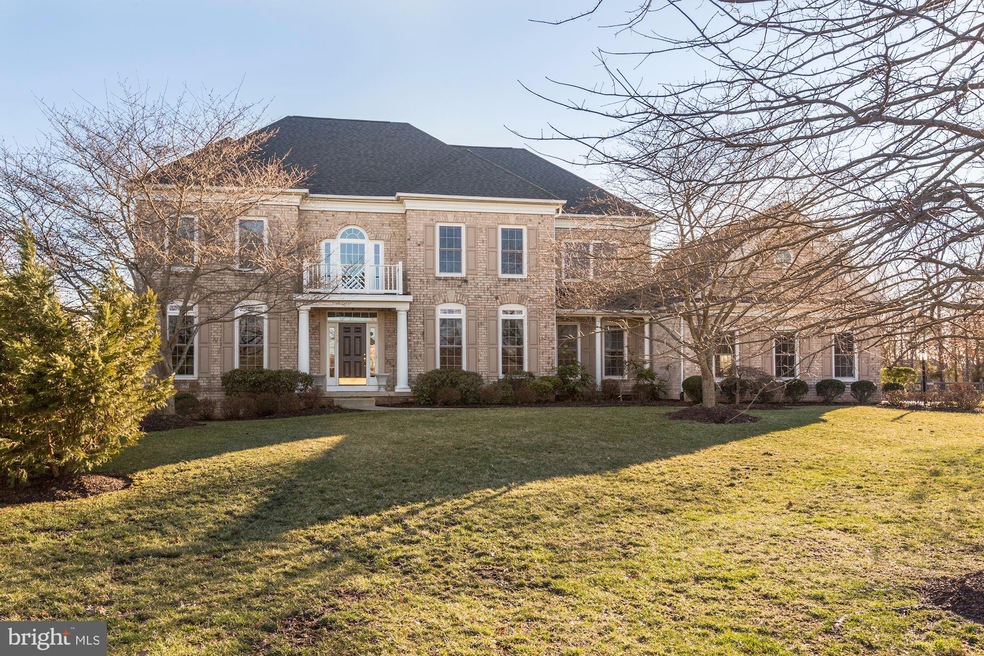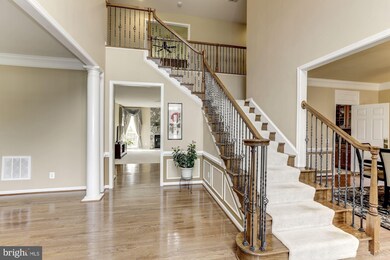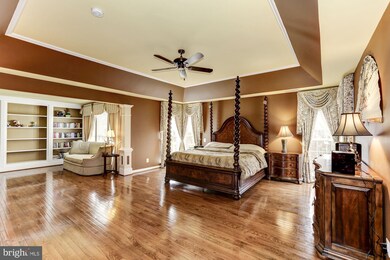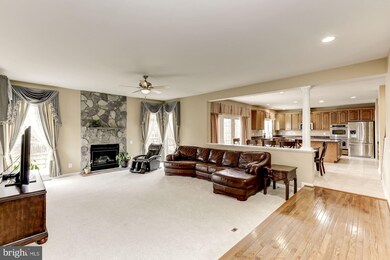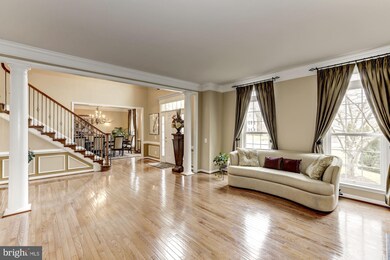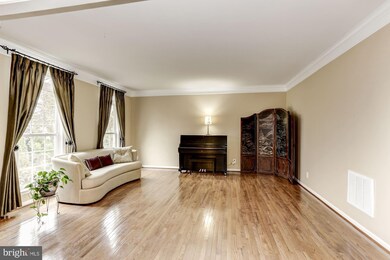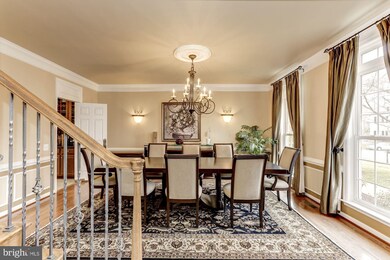
43689 Gladehill Ct Chantilly, VA 20152
Estimated Value: $1,207,000 - $1,466,000
Highlights
- Fitness Center
- Eat-In Gourmet Kitchen
- 0.57 Acre Lot
- Cardinal Ridge Elementary School Rated A
- View of Trees or Woods
- Open Floorplan
About This Home
As of July 2019Amazing Pulte Wentworth model on huge .57 acre fenced culdesac lot. This house has the highest front elevation offered by the builder giving it a stately look and extra large living and dining rooms. Wood floored two story foyer, dual staircase with iron pickets, large sunken family room with floor to ceiling stone fireplace, Gourmet kitchen open to family room with stainless appliances, granite counters, huge L-shaped island, French doors from kitchen to large flagstone patio overlooking flat usable fenced back yard. Wood stairs lead to upper level with wood floors in hallway, master bedroom and master closet. Master bedroom with sitting room, built in book shelve, tray ceiling, attached lux bath. 3 additional bedrooms, one with private bath, and two that share buddy bath. Huge unfinished basement/storage. This home sits among a small enclave of large luxury homes at the easternmost point of Loudoun County. Walk to pool, walk to shopping, and be in Fairfax in minutes.
Home Details
Home Type
- Single Family
Est. Annual Taxes
- $8,027
Year Built
- Built in 2004
Lot Details
- 0.57 Acre Lot
- Northeast Facing Home
- Split Rail Fence
- Property is in very good condition
- Property is zoned 0000
HOA Fees
- $110 Monthly HOA Fees
Parking
- 3 Car Attached Garage
- Garage Door Opener
Home Design
- Colonial Architecture
- Architectural Shingle Roof
- Masonry
Interior Spaces
- 4,180 Sq Ft Home
- Property has 3 Levels
- Open Floorplan
- Dual Staircase
- Built-In Features
- Chair Railings
- Crown Molding
- Tray Ceiling
- Two Story Ceilings
- Recessed Lighting
- Stone Fireplace
- Gas Fireplace
- Palladian Windows
- French Doors
- Six Panel Doors
- Entrance Foyer
- Family Room Off Kitchen
- Living Room
- Formal Dining Room
- Library
- Views of Woods
Kitchen
- Eat-In Gourmet Kitchen
- Breakfast Area or Nook
- Butlers Pantry
- Built-In Range
- Built-In Microwave
- Dishwasher
- Stainless Steel Appliances
- Kitchen Island
- Upgraded Countertops
- Disposal
Flooring
- Wood
- Carpet
- Ceramic Tile
Bedrooms and Bathrooms
- 4 Bedrooms
- En-Suite Primary Bedroom
- En-Suite Bathroom
- Walk-In Closet
Laundry
- Laundry Room
- Laundry on main level
- Dryer
- Washer
Unfinished Basement
- Basement Fills Entire Space Under The House
- Interior Basement Entry
Outdoor Features
- Patio
Schools
- Cardinal Ridge Elementary School
- J. Michael Lunsford Middle School
- Freedom High School
Utilities
- Forced Air Heating and Cooling System
- Humidifier
- Water Heater
Listing and Financial Details
- Tax Lot 87
- Assessor Parcel Number 098352295000
Community Details
Overview
- Association fees include common area maintenance, pool(s), recreation facility, snow removal, trash
- The Ridings At Blue Spring HOA
- Built by Pulte
- The Ridings At Blue Spring Subdivision, Wentworth Floorplan
- Community Lake
Amenities
- Common Area
- Clubhouse
Recreation
- Tennis Courts
- Community Basketball Court
- Community Playground
- Fitness Center
- Community Pool
- Bike Trail
Ownership History
Purchase Details
Home Financials for this Owner
Home Financials are based on the most recent Mortgage that was taken out on this home.Purchase Details
Home Financials for this Owner
Home Financials are based on the most recent Mortgage that was taken out on this home.Similar Homes in Chantilly, VA
Home Values in the Area
Average Home Value in this Area
Purchase History
| Date | Buyer | Sale Price | Title Company |
|---|---|---|---|
| Ali Akbar Ihsan | $860,000 | Title One Settlement Grp Llc | |
| Lauw Arthur | $670,653 | -- |
Mortgage History
| Date | Status | Borrower | Loan Amount |
|---|---|---|---|
| Open | Akbar Ihsan Ali | $510,000 | |
| Closed | Ali Akbar Ihsan | $560,000 | |
| Previous Owner | Lauw Arthur H | $640,000 | |
| Previous Owner | Lauw Arthur H | $636,446 | |
| Previous Owner | Lauw Arthur H | $638,250 | |
| Previous Owner | Lauw Arthur | $536,522 |
Property History
| Date | Event | Price | Change | Sq Ft Price |
|---|---|---|---|---|
| 07/31/2019 07/31/19 | Sold | $860,000 | -0.6% | $206 / Sq Ft |
| 05/24/2019 05/24/19 | Pending | -- | -- | -- |
| 05/01/2019 05/01/19 | Price Changed | $865,000 | -1.1% | $207 / Sq Ft |
| 04/17/2019 04/17/19 | Price Changed | $874,990 | -1.5% | $209 / Sq Ft |
| 03/28/2019 03/28/19 | For Sale | $888,000 | -- | $212 / Sq Ft |
Tax History Compared to Growth
Tax History
| Year | Tax Paid | Tax Assessment Tax Assessment Total Assessment is a certain percentage of the fair market value that is determined by local assessors to be the total taxable value of land and additions on the property. | Land | Improvement |
|---|---|---|---|---|
| 2024 | $10,003 | $1,156,460 | $402,100 | $754,360 |
| 2023 | $10,023 | $1,145,470 | $402,100 | $743,370 |
| 2022 | $9,164 | $1,029,710 | $282,100 | $747,610 |
| 2021 | $8,161 | $832,770 | $252,100 | $580,670 |
| 2020 | $8,219 | $794,060 | $232,100 | $561,960 |
| 2019 | $8,028 | $768,200 | $232,100 | $536,100 |
| 2018 | $7,739 | $713,250 | $213,500 | $499,750 |
| 2017 | $7,998 | $710,900 | $213,500 | $497,400 |
| 2016 | $7,948 | $694,160 | $0 | $0 |
| 2015 | $8,031 | $494,050 | $0 | $494,050 |
| 2014 | $7,730 | $455,780 | $0 | $455,780 |
Agents Affiliated with this Home
-
Douglas Hall

Seller's Agent in 2019
Douglas Hall
Premier Realty Group
(703) 220-7599
11 in this area
71 Total Sales
-
Wilmaris Rodriguez-Rivera

Buyer's Agent in 2019
Wilmaris Rodriguez-Rivera
Pearson Smith Realty, LLC
(202) 854-8044
1 Total Sale
Map
Source: Bright MLS
MLS Number: VALO354656
APN: 098-35-2295
- 43512 Leyland Ln
- 43753 Churchill Glen Dr
- 43453 Bettys Farm Dr
- 25558 Taylor Crescent Dr
- 25539 Taylor Crescent Dr
- 25872 Flintonbridge Dr
- 25892 Pinebluff Dr
- 43478 Hopestone Terrace
- 26004 Talamore Dr
- 4610 Fairfax Manor Ct
- 26071 Nimbleton Square
- 43671 Scarlet Square
- 0 Fairfax Manor Ct Unit VAFX2160912
- 43735 Scarlet Square
- 44099 Peirosa Terrace
- 44083 Peirosa Terrace
- 25423 Planting Field Dr
- 4480 Pleasant Valley Rd
- 4621 Fairfax Manor Ct
- 25546 Chilmark Dr
- 43689 Gladehill Ct
- 43693 Gladehill Ct
- 43684 Gladehill Ct
- 43688 Gladehill Ct
- 25593 Rocky Gap Ct
- 25679 Poland Rd
- 25737 Northern Dancer Ct
- 43692 Gladehill Ct
- 25671 Poland Rd
- 25741 Northern Dancer Ct
- 25740 Northern Dancer Ct
- 25592 Rocky Gap Ct
- 25745 Northern Dancer Ct
- 25577 Cedar Hollow Dr
- 0 Poland Rd Unit VALO437624
- 0 Poland Rd Unit VALO437622
- 0 Poland Rd Unit VALO429266
- 0 Poland Rd Unit VALO429260
- 0 Poland Rd
- 25753 Spectacular Run Place
