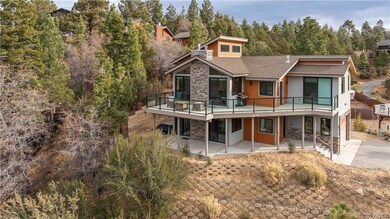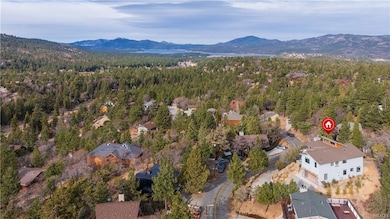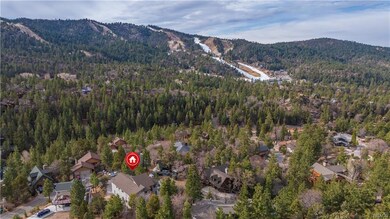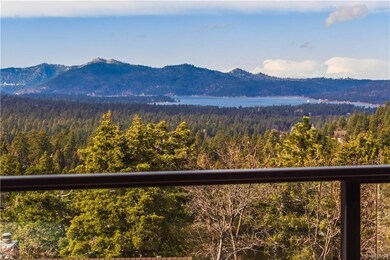
43690 Colusa Dr Big Bear Lake, CA 92315
About This Home
As of January 2025This contemporary 2018-built home offers breathtaking lake views from almost every room, providing a perfect balance of luxury and seclusion. Wake up in the luxurious master bedroom and savor your morning coffee while taking in the stunning lake views. You’ll also have incredible ski slope views that add an extra touch of natural beauty to this exceptional property.
No detail has been overlooked in this home, which features high-end finishes throughout. The chef-inspired kitchen boasts stainless steel appliances and a large island, perfect for preparing meals while enjoying the gorgeous lake and ski slope views.
The dedicated office space allows you to work while surrounded by serenity, and the movie-watching experience is unparalleled—with lake views on your right and ski slope views on your left. Entertain with ease on the spacious deck, which is ideal for a BBQ while soaking in the views.
For relaxation, unwind in the sauna after a day on the lake or slopes. This home truly has it all—luxury, privacy, and some of the best views in the area. Perfect for those seeking an elevated lifestyle in a remarkable setting! Enjoy the outdoor Spa under the stars and enjoy wonderful views !!
Last Agent to Sell the Property
Re/Max Big Bear-Village License #01927460 Listed on: 12/23/2024

Home Details
Home Type
Single Family
Est. Annual Taxes
$9,974
Year Built
2018
Lot Details
0
Listing Details
- Property Type: Residential
- Property Sub Type: Single Family
- Architectural Style: Chalet
- Cross Street: Canyon Crest
- Stories: Two Story
- View: Lakeview, Mountain View, Neighbor&Tree View, Ski Slope View
- Year Built: 2018
Interior Features
- Appliances: Dishwasher, Garbage Disposal, Gas Dryer, Gas Oven, Gas Range/Cooktop, Gas Water Heater, Microwave, Refrigerator, Vented Range Hood, Washer
- Fireplace: FP In Fam Room, FP In Liv Room
- Dining Area: Dining Area In Lr
- Full Bathrooms: 2
- Special Features: Fire Alarm, Fire Sprinklers
- Total Bathrooms: 3.00
- Total Bedrooms: 3
- Floor Window Coverings: Blinds, Partial Carpet, Wood Floors
- Inside Extras: Phone Jacks, Wet Bar
- Other Rooms: Family Room, Master Suite, Separate Laundry Rm
- Room Count: 8
- Total Sq Ft: 2760
- Three Quarter Bathrooms: 1
Exterior Features
- Driveways: Blacktop Driveway
- Foundation: Raised Perimeter
- Outside Extras: Dual Pane Windows, Fenced Partial
- Pool or Spa: Spa/Hottub
- Roads: Paved & Maintained
- Roof: Composition Roof
- St Frontage: 129
Garage/Parking
- Garage: Two Car
- Parking: 1-5 Parking Spaces
Utilities
- Heating: Cent Forced Air, Natural Gas Heat
- Utilities: Electric Connected, Natural Gas Connected
- Washer Dryer Hookups: Yes
- Water Sewer: Sewer Connected
Lot Info
- Lot Size Sq Ft: 10800
- Parcel Number: 0310-683-10-0000
- Sec Side Lot Dim: 60
- Three Side Lot Dim: 107
- Topography: Steep Upslope
- Zoning: Single Residential (RS-1)
Rental Info
- Furnishings: Negotiable
Ownership History
Purchase Details
Home Financials for this Owner
Home Financials are based on the most recent Mortgage that was taken out on this home.Purchase Details
Home Financials for this Owner
Home Financials are based on the most recent Mortgage that was taken out on this home.Purchase Details
Home Financials for this Owner
Home Financials are based on the most recent Mortgage that was taken out on this home.Purchase Details
Home Financials for this Owner
Home Financials are based on the most recent Mortgage that was taken out on this home.Purchase Details
Home Financials for this Owner
Home Financials are based on the most recent Mortgage that was taken out on this home.Purchase Details
Home Financials for this Owner
Home Financials are based on the most recent Mortgage that was taken out on this home.Purchase Details
Purchase Details
Home Financials for this Owner
Home Financials are based on the most recent Mortgage that was taken out on this home.Similar Homes in the area
Home Values in the Area
Average Home Value in this Area
Purchase History
| Date | Type | Sale Price | Title Company |
|---|---|---|---|
| Grant Deed | $1,211,000 | California Title Company | |
| Grant Deed | $785,000 | Ticor Title San Diego Branch | |
| Interfamily Deed Transfer | -- | Pacific Coast Title | |
| Interfamily Deed Transfer | -- | Fidelity-Santa Ana | |
| Interfamily Deed Transfer | -- | Lsi | |
| Interfamily Deed Transfer | -- | First American Title Company | |
| Interfamily Deed Transfer | -- | First American Title Company | |
| Interfamily Deed Transfer | -- | Old Republic Title | |
| Interfamily Deed Transfer | -- | -- | |
| Grant Deed | $156,500 | First American Title Ins Co |
Mortgage History
| Date | Status | Loan Amount | Loan Type |
|---|---|---|---|
| Previous Owner | $310,000 | New Conventional | |
| Previous Owner | $712,500 | New Conventional | |
| Previous Owner | $400,000 | New Conventional | |
| Previous Owner | $425,000 | New Conventional | |
| Previous Owner | $197,324 | New Conventional | |
| Previous Owner | $202,500 | New Conventional | |
| Previous Owner | $229,000 | Stand Alone Refi Refinance Of Original Loan | |
| Previous Owner | $133,000 | Purchase Money Mortgage | |
| Previous Owner | $132,000 | Unknown | |
| Previous Owner | $140,000 | Purchase Money Mortgage |
Property History
| Date | Event | Price | Change | Sq Ft Price |
|---|---|---|---|---|
| 01/20/2025 01/20/25 | Sold | $1,211,000 | +10.1% | $439 / Sq Ft |
| 01/15/2025 01/15/25 | Pending | -- | -- | -- |
| 12/23/2024 12/23/24 | For Sale | $1,100,000 | +40.1% | $399 / Sq Ft |
| 07/13/2020 07/13/20 | Sold | $785,000 | -1.9% | $274 / Sq Ft |
| 05/22/2020 05/22/20 | Pending | -- | -- | -- |
| 05/15/2020 05/15/20 | For Sale | $799,900 | -- | $279 / Sq Ft |
Tax History Compared to Growth
Tax History
| Year | Tax Paid | Tax Assessment Tax Assessment Total Assessment is a certain percentage of the fair market value that is determined by local assessors to be the total taxable value of land and additions on the property. | Land | Improvement |
|---|---|---|---|---|
| 2025 | $9,974 | $1,100,000 | $200,000 | $900,000 |
| 2024 | $9,974 | $833,048 | $166,610 | $666,438 |
| 2023 | $9,755 | $816,714 | $163,343 | $653,371 |
| 2022 | $9,451 | $800,700 | $160,140 | $640,560 |
| 2021 | $9,254 | $785,000 | $157,000 | $628,000 |
| 2020 | $5,418 | $411,569 | $59,570 | $351,999 |
| 2019 | $5,286 | $264,155 | $58,402 | $205,753 |
| 2018 | $3,648 | $258,976 | $57,257 | $201,719 |
| 2017 | $1,414 | $56,134 | $56,134 | $0 |
| 2016 | $1,383 | $55,033 | $55,033 | $0 |
| 2015 | $1,369 | $54,206 | $54,206 | $0 |
| 2014 | $1,352 | $53,144 | $53,144 | $0 |
Agents Affiliated with this Home
-
Dart Debarros

Seller's Agent in 2025
Dart Debarros
RE/MAX
(909) 855-0025
11 in this area
32 Total Sales
-
Michael Hoffman

Buyer's Agent in 2025
Michael Hoffman
eXp Realty of Southern Ca, Inc
(424) 272-6299
92 in this area
199 Total Sales
-
Gary Doss

Seller's Agent in 2020
Gary Doss
COMPASS
(909) 587-9055
411 in this area
992 Total Sales
Map
Source: Mountain Resort Communities Association of Realtors®
MLS Number: 32406189
APN: 0310-683-10
- 43674 Yosemite Dr
- 43653 Colusa Dr
- 43747 Canyon Crest Dr
- 43669 Wolf Rd
- 43734 Yosemite Dr
- 43620 Colusa Dr
- 43778 Colusa Dr
- 43555 Colusa Dr
- 1163 Teton Dr
- 43625 Wolf Rd
- 1584 Wolf Rd
- 1375 La Crescenta Dr
- 0 Yosemite Dr
- 43544 Ridge Crest Dr
- 43811 Canyon Crest Dr
- 1206 Alameda Rd
- 43595 Ridgecrest Dr
- 1614 S Colusa Dr
- 43497 Colusa Ct






