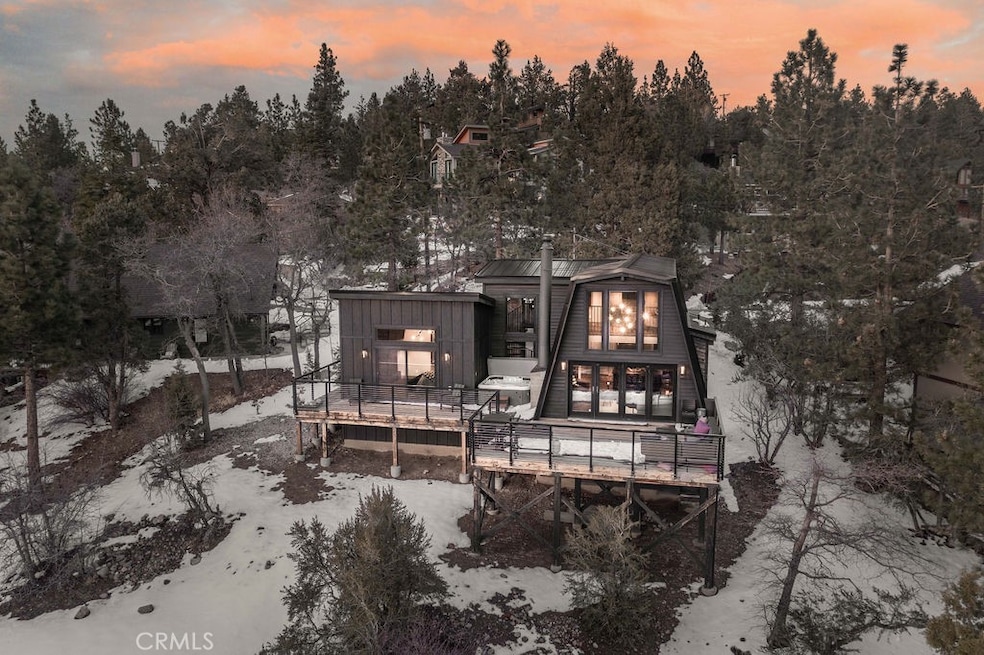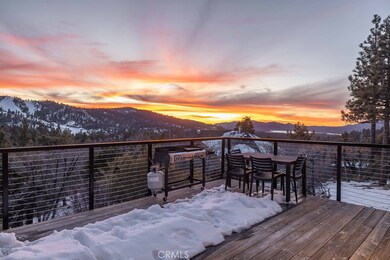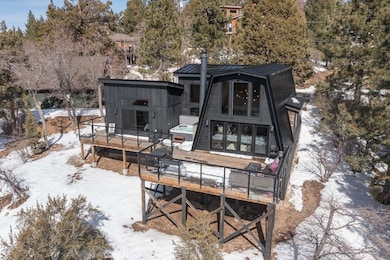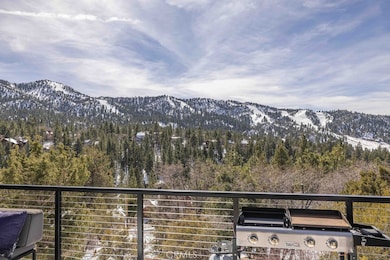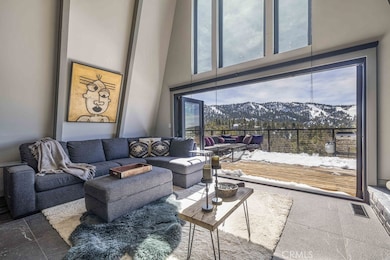
43693 Colusa Dr Big Bear Lake, CA 92315
Highlights
- Above Ground Spa
- Panoramic View
- Updated Kitchen
- Big Bear High School Rated A-
- Custom Home
- Open Floorplan
About This Home
As of April 2025Wake up to the most breathtaking views where every sunrise feels like a masterpiece and every sunset is pure magic. This is the home that will leave your friends and family speechless—unmatched views, unforgettable moments, and pure Big Bear experience. This modern luxury in Moonridge was fully remodeled and expanded in 2019 and showcases exceptional craftsmanship and attention to detail. Featuring three bedrooms and two and a half baths—two of which are en-suite—it offers the perfect blend of elegance & comfort. The bright, open living space boasts floor-to-ceiling windows showcasing the high ceilings a stylish kitchen with sleek countertops and a spacious island, a built-in wet bar, and a cozy wood-burning fireplace. Seamlessly extend your living space onto the expansive back deck by opening the bi-fold slider, embracing true indoor-outdoor mountain living. Soaking in a Spa, perfectly tucked into the deck with direct access from both the primary suite and living room. The primary suite offers high ceilings, fireplace a dual sliding doors framing breathtaking ski resort and lake views. The loft above provides a warm and cozy sitting area with incredible slopes and mountain views. This gem of a home has striking exterior features a modern color palette, a sleek black metal roof, and a convenient roundabout driveway with ample parking. Situated on an 8,800 sq ft lot, this property offers not just luxury—but an unbeatable mountain lifestyle.
Last Agent to Sell the Property
Re/Max Big Bear License #01960849 Listed on: 02/24/2025

Home Details
Home Type
- Single Family
Est. Annual Taxes
- $6,328
Year Built
- Built in 1969 | Remodeled
Lot Details
- 8,800 Sq Ft Lot
- Level Lot
Property Views
- Lake
- Panoramic
- Woods
- Mountain
Home Design
- Custom Home
- Turnkey
- Metal Roof
Interior Spaces
- 1,636 Sq Ft Home
- 2-Story Property
- Open Floorplan
- Furnished
- High Ceiling
- Wood Burning Fireplace
- Gas Fireplace
- Double Pane Windows
- Family Room with Fireplace
- Living Room with Attached Deck
- Stone Flooring
Kitchen
- Updated Kitchen
- Breakfast Bar
- Gas Oven
- Gas Range
- <<microwave>>
- Dishwasher
Bedrooms and Bathrooms
- 3 Bedrooms | 2 Main Level Bedrooms
- Primary Bedroom on Main
- Fireplace in Primary Bedroom
- Remodeled Bathroom
- Bathtub
Laundry
- Laundry Room
- Stacked Washer and Dryer
Parking
- Parking Available
- Driveway
Outdoor Features
- Above Ground Spa
- Patio
Utilities
- Central Heating
- Natural Gas Connected
Listing and Financial Details
- Tax Lot 90
- Tax Tract Number 7427
- Assessor Parcel Number 0310681050000
Community Details
Overview
- No Home Owners Association
- Near a National Forest
- Mountainous Community
Recreation
- Hiking Trails
- Bike Trail
Ownership History
Purchase Details
Home Financials for this Owner
Home Financials are based on the most recent Mortgage that was taken out on this home.Purchase Details
Purchase Details
Home Financials for this Owner
Home Financials are based on the most recent Mortgage that was taken out on this home.Purchase Details
Purchase Details
Purchase Details
Home Financials for this Owner
Home Financials are based on the most recent Mortgage that was taken out on this home.Purchase Details
Home Financials for this Owner
Home Financials are based on the most recent Mortgage that was taken out on this home.Purchase Details
Home Financials for this Owner
Home Financials are based on the most recent Mortgage that was taken out on this home.Similar Homes in the area
Home Values in the Area
Average Home Value in this Area
Purchase History
| Date | Type | Sale Price | Title Company |
|---|---|---|---|
| Grant Deed | $1,010,000 | Chicago Title | |
| Interfamily Deed Transfer | -- | None Available | |
| Grant Deed | $345,000 | Chicago Title Company | |
| Interfamily Deed Transfer | -- | None Available | |
| Quit Claim Deed | -- | None Available | |
| Quit Claim Deed | -- | -- | |
| Grant Deed | $400,000 | First American Ms | |
| Grant Deed | $120,000 | First American Title Ins Co |
Mortgage History
| Date | Status | Loan Amount | Loan Type |
|---|---|---|---|
| Open | $808,000 | New Conventional | |
| Previous Owner | $360,000 | Purchase Money Mortgage | |
| Previous Owner | $96,000 | No Value Available |
Property History
| Date | Event | Price | Change | Sq Ft Price |
|---|---|---|---|---|
| 04/08/2025 04/08/25 | Sold | $1,010,000 | +1.1% | $617 / Sq Ft |
| 03/09/2025 03/09/25 | Pending | -- | -- | -- |
| 02/24/2025 02/24/25 | For Sale | $999,000 | +189.6% | $611 / Sq Ft |
| 06/13/2017 06/13/17 | Sold | $345,000 | -6.1% | $330 / Sq Ft |
| 05/12/2017 05/12/17 | Pending | -- | -- | -- |
| 10/06/2016 10/06/16 | Price Changed | $367,500 | -3.3% | $352 / Sq Ft |
| 08/27/2016 08/27/16 | For Sale | $379,900 | -- | $364 / Sq Ft |
Tax History Compared to Growth
Tax History
| Year | Tax Paid | Tax Assessment Tax Assessment Total Assessment is a certain percentage of the fair market value that is determined by local assessors to be the total taxable value of land and additions on the property. | Land | Improvement |
|---|---|---|---|---|
| 2025 | $6,328 | $493,362 | $127,664 | $365,698 |
| 2024 | $6,328 | $483,688 | $125,161 | $358,527 |
| 2023 | $6,150 | $474,204 | $122,707 | $351,497 |
| 2022 | $5,918 | $464,906 | $120,301 | $344,605 |
| 2021 | $5,768 | $455,790 | $117,942 | $337,848 |
| 2020 | $5,851 | $451,117 | $116,733 | $334,384 |
| 2019 | $5,193 | $394,938 | $114,444 | $280,494 |
| 2018 | $4,643 | $351,900 | $112,200 | $239,700 |
| 2017 | $3,357 | $235,551 | $106,104 | $129,447 |
| 2016 | $3,284 | $230,933 | $104,024 | $126,909 |
| 2015 | $3,257 | $227,464 | $102,461 | $125,003 |
| 2014 | $3,202 | $223,008 | $100,454 | $122,554 |
Agents Affiliated with this Home
-
Melissa Grote

Seller's Agent in 2025
Melissa Grote
RE/MAX
(760) 315-0612
21 in this area
37 Total Sales
-
Kelly Kinzer

Buyer's Agent in 2025
Kelly Kinzer
Sotheby's International Realty
(214) 533-0665
1 in this area
51 Total Sales
-
B
Seller's Agent in 2017
Bob Angilella
RE/MAX
-
E
Buyer's Agent in 2017
Erin Lanza
RE/MAX
Map
Source: California Regional Multiple Listing Service (CRMLS)
MLS Number: PW25040257
APN: 0310-681-05
- 43709 Colusa Dr
- 43674 Yosemite Dr
- 43653 Colusa Dr
- 43747 Canyon Crest Dr
- 43669 Wolf Rd
- 43734 Yosemite Dr
- 43620 Colusa Dr
- 1584 Wolf Rd
- 1375 La Crescenta Dr
- 1206 Alameda Rd
- 43625 Wolf Rd
- 43811 Canyon Crest Dr
- 0 Yosemite Dr
- 1614 S Colusa Dr
- 991 Colusa Ln
- 43555 Colusa Dr
- 1555 Tuolumne Rd
- 1396 La Crescenta Dr
- 43544 Ridge Crest Dr
