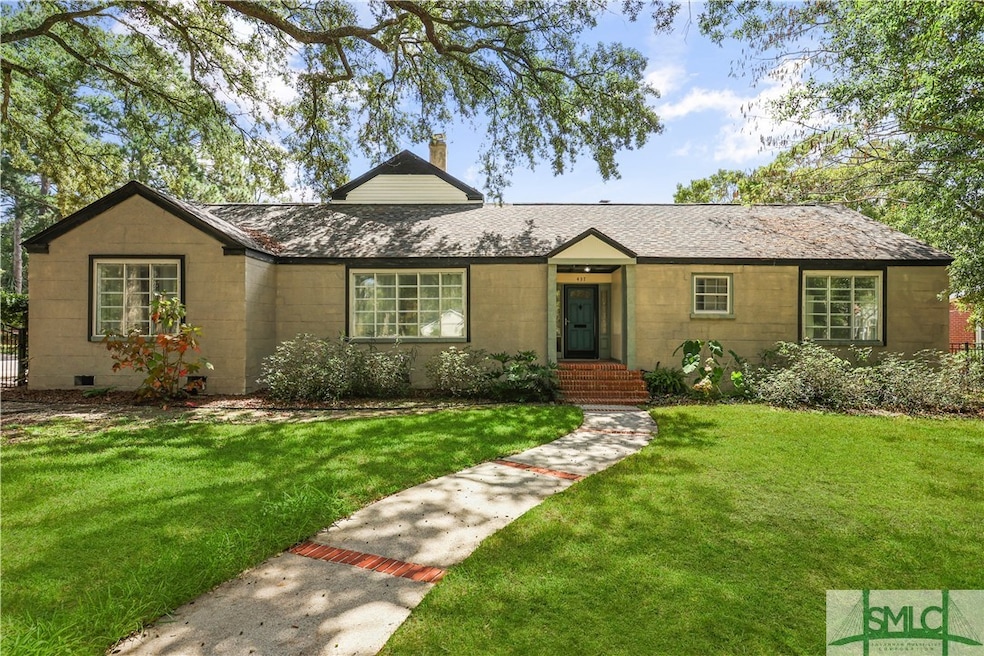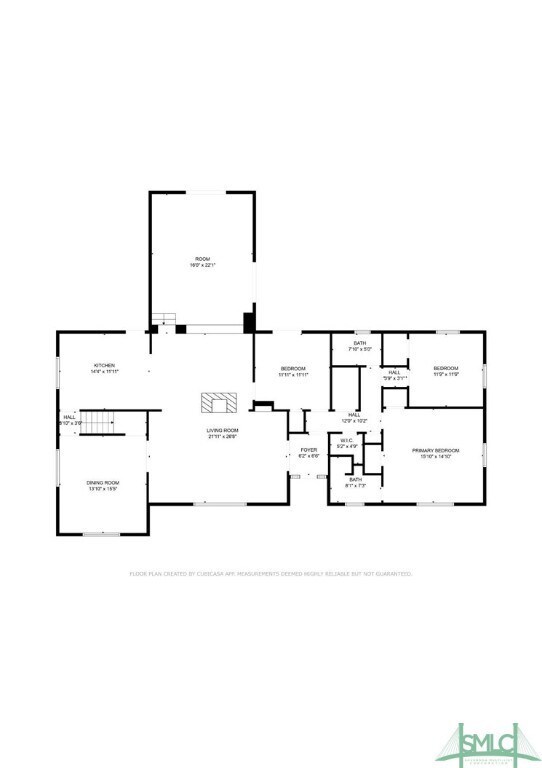
437 Columbus Dr Savannah, GA 31405
Ardmore-Gould Estates-Olin Heights NeighborhoodHighlights
- In Ground Pool
- Contemporary Architecture
- Breakfast Area or Nook
- Jacob G. Smith Elementary School Rated A-
- No HOA
- 5-minute walk to Ridgewood Park
About This Home
As of October 2024Welcome to your dream home in Ardsley Park! This expansive two-story beauty offers 3,085 square feet of versatile living space, ready for your personal touch. This home is listed at the lowest price per square foot offered in this neighborhood for the past year. This home would be $130,000 more at the median square footage rate for this area!
Step outside to find a large in-ground pool, currently covered by a structural engineer but ready to be restored at a fraction of the cost of a new one. The massive covered lanai provides endless possibilities—think outdoor workspace or relaxation spot. These additional square feet aren't included in the home's total recorded square feet.
Situated on a prominent corner lot, one of the largest in the area, this home also offers plenty of off-street parking. And with its central location, you’re just minutes away from all that Savannah has to offer. This is more than a house; it’s the perfect place to make your own!
Last Agent to Sell the Property
Six Bricks LLC License #349197 Listed on: 09/19/2024
Home Details
Home Type
- Single Family
Est. Annual Taxes
- $2,832
Year Built
- Built in 1949
Lot Details
- 10,672 Sq Ft Lot
- Fenced Yard
- 4 Pads in the community
- Property is zoned R6
Parking
- 1 Car Attached Garage
- Parking Accessed On Kitchen Level
- Garage Door Opener
- Off-Street Parking
Home Design
- Contemporary Architecture
- Traditional Architecture
- Pillar, Post or Pier Foundation
- Raised Foundation
- Asphalt Roof
- Block Exterior
Interior Spaces
- 3,085 Sq Ft Home
- 2-Story Property
- Wood Burning Fireplace
- Fireplace Features Masonry
- Entrance Foyer
- Living Room with Fireplace
Kitchen
- Country Kitchen
- Breakfast Area or Nook
- Breakfast Bar
- Kitchen Island
Bedrooms and Bathrooms
- 5 Bedrooms
- Primary Bedroom Upstairs
- 3 Full Bathrooms
Laundry
- Laundry in Garage
- Washer and Dryer Hookup
Pool
- In Ground Pool
Schools
- Jg Smith Elementary School
- Myers Middle School
- Beach High School
Utilities
- Central Heating and Cooling System
- Programmable Thermostat
- Electric Water Heater
Community Details
- No Home Owners Association
Listing and Financial Details
- Assessor Parcel Number 2009622008
Ownership History
Purchase Details
Home Financials for this Owner
Home Financials are based on the most recent Mortgage that was taken out on this home.Purchase Details
Home Financials for this Owner
Home Financials are based on the most recent Mortgage that was taken out on this home.Purchase Details
Home Financials for this Owner
Home Financials are based on the most recent Mortgage that was taken out on this home.Purchase Details
Purchase Details
Home Financials for this Owner
Home Financials are based on the most recent Mortgage that was taken out on this home.Purchase Details
Purchase Details
Similar Homes in Savannah, GA
Home Values in the Area
Average Home Value in this Area
Purchase History
| Date | Type | Sale Price | Title Company |
|---|---|---|---|
| Warranty Deed | $535,000 | -- | |
| Warranty Deed | $387,000 | -- | |
| Warranty Deed | $308,000 | -- | |
| Interfamily Deed Transfer | -- | -- | |
| Deed | $352,500 | -- | |
| Quit Claim Deed | -- | -- | |
| Warranty Deed | $330,000 | -- |
Mortgage History
| Date | Status | Loan Amount | Loan Type |
|---|---|---|---|
| Open | $428,000 | New Conventional | |
| Previous Owner | $311,700 | New Conventional | |
| Previous Owner | $348,300 | New Conventional | |
| Previous Owner | $51,500 | New Conventional | |
| Previous Owner | $317,250 | New Conventional |
Property History
| Date | Event | Price | Change | Sq Ft Price |
|---|---|---|---|---|
| 10/23/2024 10/23/24 | Sold | $535,000 | +1.9% | $173 / Sq Ft |
| 09/24/2024 09/24/24 | Pending | -- | -- | -- |
| 09/19/2024 09/19/24 | For Sale | $525,000 | +35.7% | $170 / Sq Ft |
| 07/31/2018 07/31/18 | Sold | $387,000 | -3.2% | $125 / Sq Ft |
| 05/01/2018 05/01/18 | For Sale | $399,900 | +29.8% | $130 / Sq Ft |
| 08/02/2013 08/02/13 | Sold | $308,000 | -9.4% | $93 / Sq Ft |
| 06/16/2013 06/16/13 | Pending | -- | -- | -- |
| 03/27/2013 03/27/13 | For Sale | $340,000 | -- | $103 / Sq Ft |
Tax History Compared to Growth
Tax History
| Year | Tax Paid | Tax Assessment Tax Assessment Total Assessment is a certain percentage of the fair market value that is determined by local assessors to be the total taxable value of land and additions on the property. | Land | Improvement |
|---|---|---|---|---|
| 2024 | $3,472 | $219,800 | $44,000 | $175,800 |
| 2023 | $2,832 | $178,160 | $30,000 | $148,160 |
| 2022 | $1,486 | $163,280 | $30,000 | $133,280 |
| 2021 | $4,663 | $149,240 | $30,000 | $119,240 |
| 2020 | $3,249 | $148,000 | $30,000 | $118,000 |
| 2019 | $4,659 | $146,160 | $30,000 | $116,160 |
| 2018 | $4,843 | $107,680 | $30,000 | $77,680 |
| 2017 | $3,965 | $103,360 | $26,880 | $76,480 |
| 2016 | $2,675 | $98,000 | $26,880 | $71,120 |
| 2015 | $4,020 | $100,800 | $26,960 | $73,840 |
| 2014 | $5,511 | $102,560 | $0 | $0 |
Agents Affiliated with this Home
-
Chelsea Phillips

Seller's Agent in 2024
Chelsea Phillips
Six Bricks LLC
(912) 332-0465
48 in this area
460 Total Sales
-
Nonmls Sale
N
Buyer's Agent in 2024
Nonmls Sale
NON MLS MEMBER
(912) 354-1513
6 in this area
3,886 Total Sales
-
Mark Gugliuzza

Seller's Agent in 2018
Mark Gugliuzza
Keller Williams Coastal Area P
(912) 604-0203
1 in this area
67 Total Sales
-

Buyer's Agent in 2018
Sara Sawyer
BHHS Bay Street Realty Group
-
Donald Callahan

Seller's Agent in 2013
Donald Callahan
Keller Williams Coastal Area P
(912) 441-4416
26 in this area
427 Total Sales
Map
Source: Savannah Multi-List Corporation
MLS Number: 319842
APN: 2009622008






