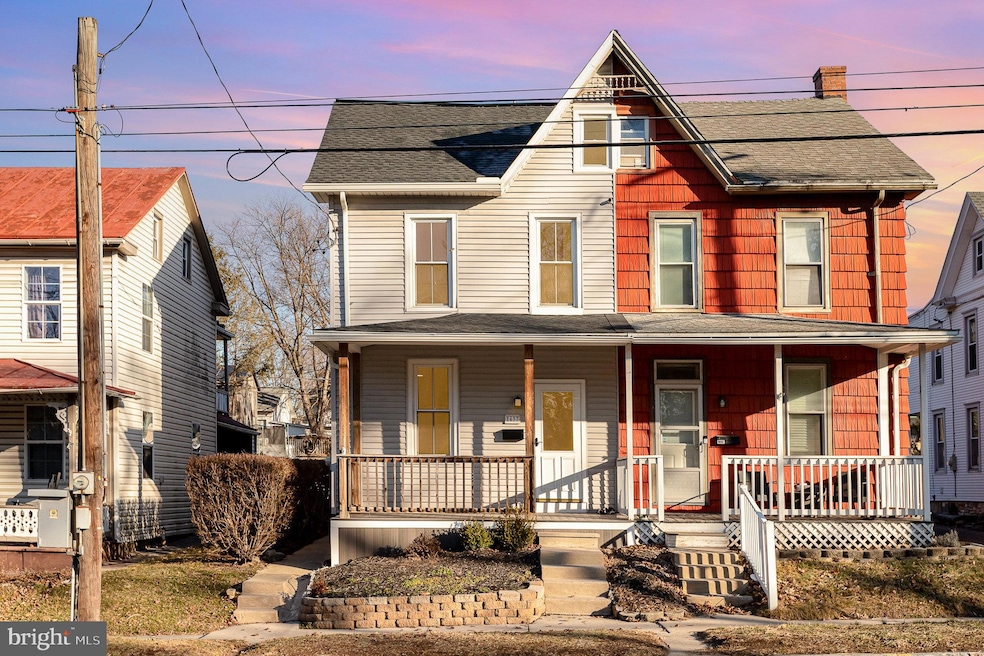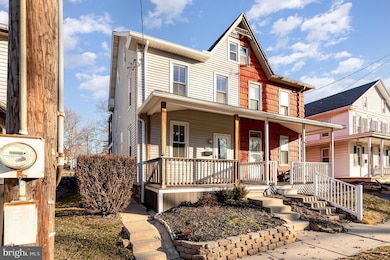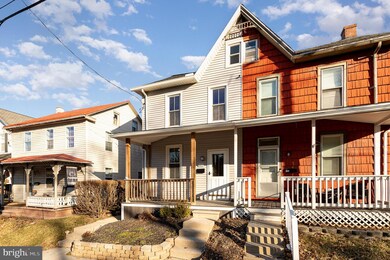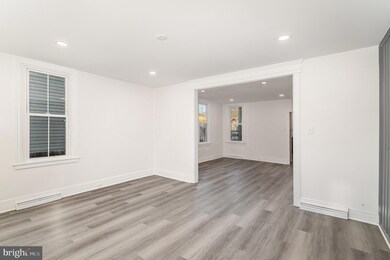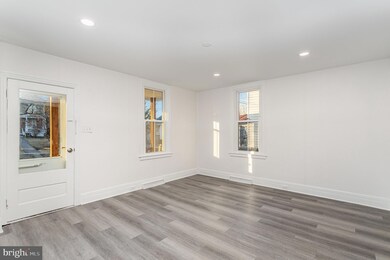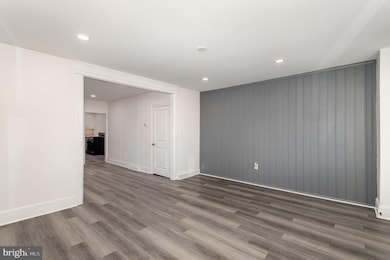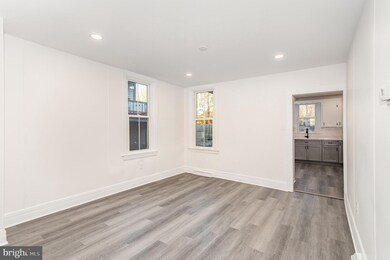
437 E Main St Annville, PA 17003
Highlights
- Traditional Floor Plan
- Attic
- Upgraded Countertops
- Traditional Architecture
- No HOA
- Efficiency Studio
About This Home
As of April 2025Welcome to 437 E Main Street, a beautifully updated 4-bedroom, 1-bathroom home in the heart of Annville. With just over 1,300 square feet, this home features countless updates throughout. Step onto the inviting covered front porch with composite decking, perfect for enjoying your morning coffee. Inside, you’re greeted by a spacious family room that flows into the dining area, creating an open and welcoming feel. The renovated kitchen is a showstopper, featuring two-tone cabinets, quartz countertops, a stylish tiled backsplash, under-cabinet lighting, a large stainless steel sink, and a brand-new black natural gas range. A closet with washer and dryer hookups is also in the kitchen, which could be converted back to a pantry if desired. The second floor offers three hall-entered bedrooms, each with their own closets. The rear bedroom features access to a second covered porch, providing a private outdoor retreat. The full bathroom boasts freshly tiled walls, a tub, and sleek black fixtures. The finished attic serves as the fourth bedroom but offers great potential as a flex space. Outside, a third covered porch off the kitchen leads to a spacious backyard. The property also includes off-street parking for two cars, with potential for more. Major updates include a brand-new roof (2024), a new water heater (2025), and a recently serviced, efficient natural gas furnace. This move-in-ready home is a rare find—schedule your showing today!
Townhouse Details
Home Type
- Townhome
Est. Annual Taxes
- $2,807
Year Built
- Built in 1920 | Remodeled in 2025
Lot Details
- 3,920 Sq Ft Lot
- Chain Link Fence
- Back Yard
- Property is in excellent condition
Home Design
- Semi-Detached or Twin Home
- Traditional Architecture
- Stone Foundation
- Poured Concrete
- Architectural Shingle Roof
- Vinyl Siding
Interior Spaces
- 1,318 Sq Ft Home
- Property has 2 Levels
- Traditional Floor Plan
- Recessed Lighting
- Family Room Off Kitchen
- Formal Dining Room
- Efficiency Studio
- Unfinished Basement
- Interior Basement Entry
- Laundry on main level
- Attic
Kitchen
- Gas Oven or Range
- Upgraded Countertops
Flooring
- Carpet
- Luxury Vinyl Plank Tile
Bedrooms and Bathrooms
- 4 Bedrooms
- 1 Full Bathroom
- Bathtub with Shower
Parking
- 2 Parking Spaces
- Gravel Driveway
Schools
- Annville Cleona High School
Utilities
- Forced Air Heating System
- 100 Amp Service
- Electric Water Heater
Community Details
- No Home Owners Association
Listing and Financial Details
- Assessor Parcel Number 18-2314629-365789-0000
Ownership History
Purchase Details
Home Financials for this Owner
Home Financials are based on the most recent Mortgage that was taken out on this home.Purchase Details
Home Financials for this Owner
Home Financials are based on the most recent Mortgage that was taken out on this home.Similar Homes in Annville, PA
Home Values in the Area
Average Home Value in this Area
Purchase History
| Date | Type | Sale Price | Title Company |
|---|---|---|---|
| Deed | $222,500 | None Listed On Document | |
| Deed | $222,500 | None Listed On Document | |
| Deed | $132,000 | None Listed On Document |
Mortgage History
| Date | Status | Loan Amount | Loan Type |
|---|---|---|---|
| Open | $132,500 | New Conventional | |
| Closed | $132,500 | New Conventional | |
| Previous Owner | $25,000 | New Conventional | |
| Previous Owner | $130,000 | New Conventional |
Property History
| Date | Event | Price | Change | Sq Ft Price |
|---|---|---|---|---|
| 04/17/2025 04/17/25 | Sold | $222,500 | -3.3% | $169 / Sq Ft |
| 03/12/2025 03/12/25 | For Sale | $229,999 | +74.2% | $175 / Sq Ft |
| 11/21/2024 11/21/24 | Sold | $132,000 | -11.4% | $104 / Sq Ft |
| 10/16/2024 10/16/24 | Pending | -- | -- | -- |
| 10/12/2024 10/12/24 | For Sale | $149,000 | -- | $118 / Sq Ft |
Tax History Compared to Growth
Tax History
| Year | Tax Paid | Tax Assessment Tax Assessment Total Assessment is a certain percentage of the fair market value that is determined by local assessors to be the total taxable value of land and additions on the property. | Land | Improvement |
|---|---|---|---|---|
| 2025 | $2,807 | $102,200 | $21,300 | $80,900 |
| 2024 | $2,434 | $102,200 | $21,300 | $80,900 |
| 2023 | $2,434 | $102,200 | $21,300 | $80,900 |
| 2022 | $2,334 | $102,200 | $21,300 | $80,900 |
| 2021 | $2,229 | $102,200 | $21,300 | $80,900 |
| 2020 | $2,201 | $102,200 | $21,300 | $80,900 |
| 2019 | $2,097 | $102,200 | $21,300 | $80,900 |
| 2018 | $2,071 | $102,200 | $21,300 | $80,900 |
| 2017 | $652 | $102,200 | $21,300 | $80,900 |
| 2016 | $2,033 | $102,200 | $21,300 | $80,900 |
| 2015 | $1,263 | $102,200 | $21,300 | $80,900 |
| 2014 | $1,263 | $102,200 | $21,300 | $80,900 |
Agents Affiliated with this Home
-
Salvatore Santelli

Seller's Agent in 2025
Salvatore Santelli
RE/MAX
(717) 376-6396
4 in this area
96 Total Sales
-
Harry Lee Williams

Buyer's Agent in 2025
Harry Lee Williams
Howard Hanna
(717) 319-8263
1 in this area
61 Total Sales
-
Kim Gassert

Seller's Agent in 2024
Kim Gassert
Iron Valley Real Estate
(717) 273-3774
8 in this area
68 Total Sales
Map
Source: Bright MLS
MLS Number: PALN2019142
APN: 18-2314629-365789-0000
- 428 E Main St
- 41 Union Crest Dr
- 659 E Maple St
- 133 W Main St
- 229 N Lancaster St
- 79 Beech Tree Ct
- 318 W Church St
- 320 W Church St
- 1074 E Main St
- 142 Beech Tree Ct Unit 132-08
- 541 Nottingham Way
- 82 Beech Tree Ct
- 313 Water St
- 323 Water St
- 113 Beech Tree Ct Unit 75-12
- 127 Beech Tree Ct
- 129 Alexandria Dr
- 131 Beech Tree Ct Unit 144-10
- 211 S Cherry St
- 442 W Main St
