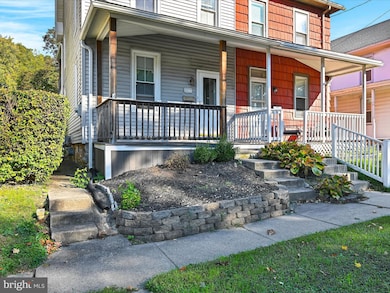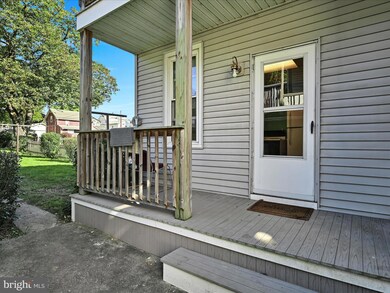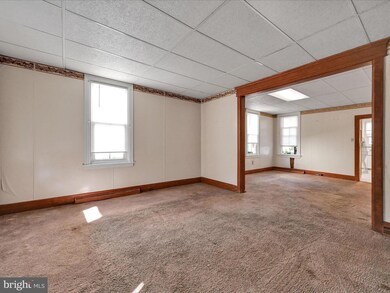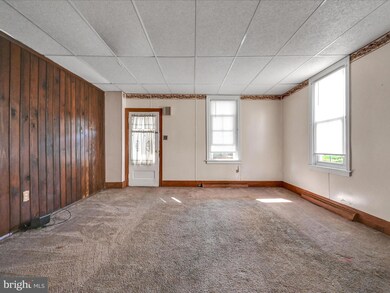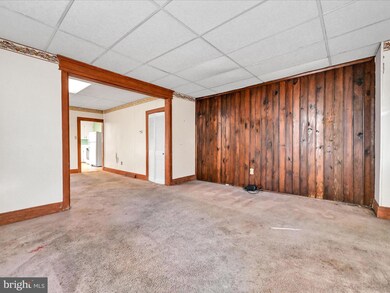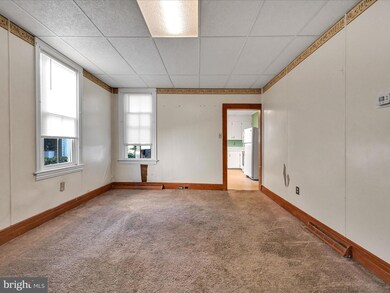
437 E Main St Annville, PA 17003
Highlights
- Traditional Floor Plan
- Attic
- Formal Dining Room
- Traditional Architecture
- No HOA
- <<tubWithShowerToken>>
About This Home
As of April 2025Charming 3 bedroom semi-detached home featuring a welcoming front porch, covered porch with synthetic decking off kitchen, a formal dining room perfect for gatherings and economical forced hot air gas heating. This home offers a spacious rear fenced yard, ideal for outdoor activities. Convenient 2 car off-street parking and a shed for storage. This property has great potential and is ready for your updates to make it your own.
Last Agent to Sell the Property
Iron Valley Real Estate License #RS287087 Listed on: 10/12/2024

Townhouse Details
Home Type
- Townhome
Est. Annual Taxes
- $2,704
Year Built
- Built in 1920
Lot Details
- 3,920 Sq Ft Lot
- Chain Link Fence
- Back Yard
Parking
- 2 Parking Spaces
Home Design
- Semi-Detached or Twin Home
- Traditional Architecture
- Block Foundation
- Vinyl Siding
Interior Spaces
- 1,264 Sq Ft Home
- Property has 2 Levels
- Traditional Floor Plan
- Ceiling Fan
- Living Room
- Formal Dining Room
- Carpet
- Attic
Bedrooms and Bathrooms
- 3 Bedrooms
- 1 Full Bathroom
- <<tubWithShowerToken>>
Unfinished Basement
- Interior Basement Entry
- Laundry in Basement
Utilities
- Forced Air Heating System
- Electric Water Heater
Community Details
- No Home Owners Association
Listing and Financial Details
- Assessor Parcel Number 18-2314629-365789-0000
Ownership History
Purchase Details
Home Financials for this Owner
Home Financials are based on the most recent Mortgage that was taken out on this home.Purchase Details
Home Financials for this Owner
Home Financials are based on the most recent Mortgage that was taken out on this home.Similar Home in Annville, PA
Home Values in the Area
Average Home Value in this Area
Purchase History
| Date | Type | Sale Price | Title Company |
|---|---|---|---|
| Deed | $222,500 | None Listed On Document | |
| Deed | $222,500 | None Listed On Document | |
| Deed | $132,000 | None Listed On Document |
Mortgage History
| Date | Status | Loan Amount | Loan Type |
|---|---|---|---|
| Open | $132,500 | New Conventional | |
| Closed | $132,500 | New Conventional | |
| Previous Owner | $25,000 | New Conventional | |
| Previous Owner | $130,000 | New Conventional |
Property History
| Date | Event | Price | Change | Sq Ft Price |
|---|---|---|---|---|
| 04/17/2025 04/17/25 | Sold | $222,500 | -3.3% | $169 / Sq Ft |
| 03/12/2025 03/12/25 | For Sale | $229,999 | +74.2% | $175 / Sq Ft |
| 11/21/2024 11/21/24 | Sold | $132,000 | -11.4% | $104 / Sq Ft |
| 10/16/2024 10/16/24 | Pending | -- | -- | -- |
| 10/12/2024 10/12/24 | For Sale | $149,000 | -- | $118 / Sq Ft |
Tax History Compared to Growth
Tax History
| Year | Tax Paid | Tax Assessment Tax Assessment Total Assessment is a certain percentage of the fair market value that is determined by local assessors to be the total taxable value of land and additions on the property. | Land | Improvement |
|---|---|---|---|---|
| 2025 | $2,807 | $102,200 | $21,300 | $80,900 |
| 2024 | $2,434 | $102,200 | $21,300 | $80,900 |
| 2023 | $2,434 | $102,200 | $21,300 | $80,900 |
| 2022 | $2,334 | $102,200 | $21,300 | $80,900 |
| 2021 | $2,229 | $102,200 | $21,300 | $80,900 |
| 2020 | $2,201 | $102,200 | $21,300 | $80,900 |
| 2019 | $2,097 | $102,200 | $21,300 | $80,900 |
| 2018 | $2,071 | $102,200 | $21,300 | $80,900 |
| 2017 | $652 | $102,200 | $21,300 | $80,900 |
| 2016 | $2,033 | $102,200 | $21,300 | $80,900 |
| 2015 | $1,263 | $102,200 | $21,300 | $80,900 |
| 2014 | $1,263 | $102,200 | $21,300 | $80,900 |
Agents Affiliated with this Home
-
Salvatore Santelli

Seller's Agent in 2025
Salvatore Santelli
RE/MAX
(717) 376-6396
4 in this area
96 Total Sales
-
Harry Lee Williams

Buyer's Agent in 2025
Harry Lee Williams
Howard Hanna
(717) 319-8263
1 in this area
62 Total Sales
-
Kim Gassert

Seller's Agent in 2024
Kim Gassert
Iron Valley Real Estate
(717) 273-3774
8 in this area
69 Total Sales
Map
Source: Bright MLS
MLS Number: PALN2017078
APN: 18-2314629-365789-0000
- 428 E Main St
- 41 Union Crest Dr
- 659 E Maple St
- 133 W Main St
- 229 N Lancaster St
- 79 Beech Tree Ct
- 318 W Church St
- 320 W Church St
- 1074 E Main St
- 142 Beech Tree Ct Unit 132-08
- 541 Nottingham Way
- 82 Beech Tree Ct
- 313 Water St
- 323 Water St
- 113 Beech Tree Ct Unit 75-12
- 127 Beech Tree Ct
- 129 Alexandria Dr
- 131 Beech Tree Ct Unit 144-10
- 211 S Cherry St
- 442 W Main St

