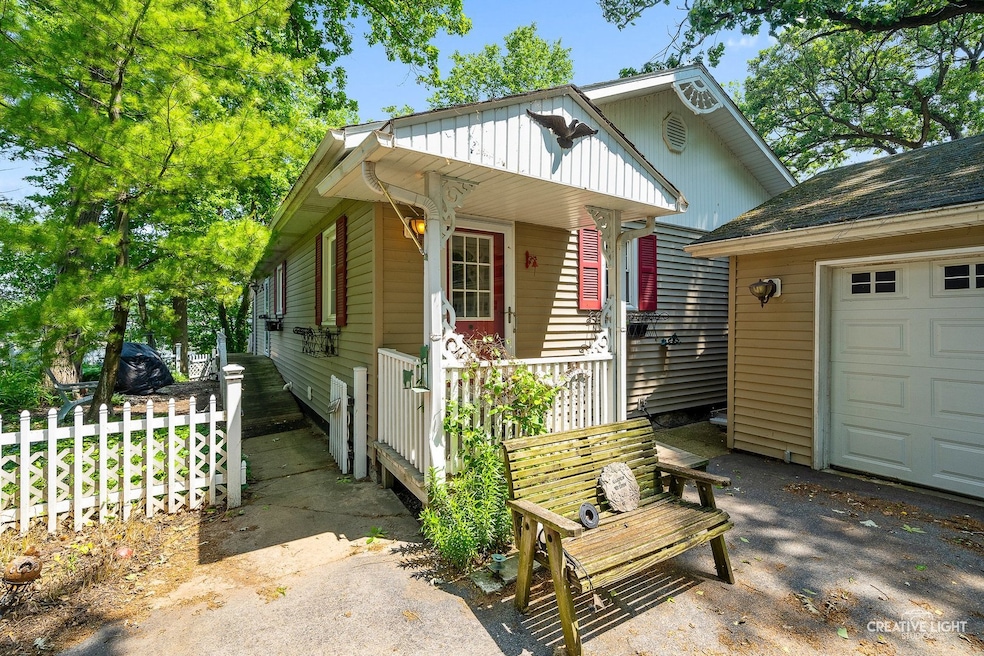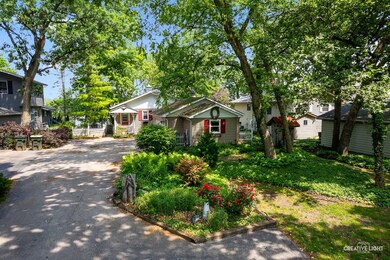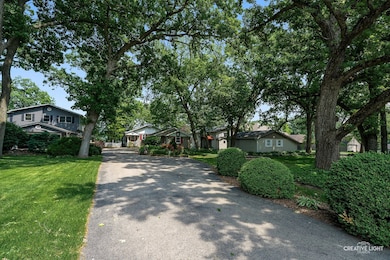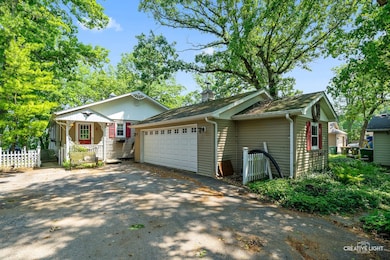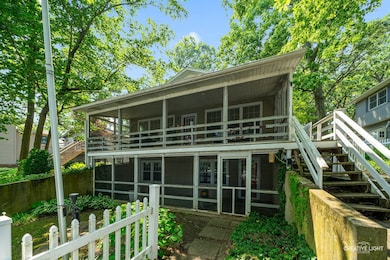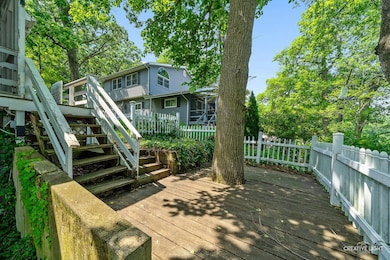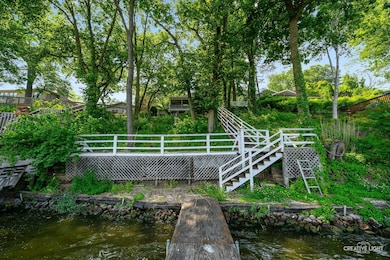
437 Holiday Dr Somonauk, IL 60552
Estimated payment $3,737/month
Highlights
- Lake Front
- Open Floorplan
- Clubhouse
- Boat Slip
- Community Lake
- Wood Flooring
About This Home
Welcome to this delightful 3-bedroom, 3-bath lakefront cottage, where comfort meets style in a beautiful serene setting. The main floor features stunning hardwood floors and a spacious porch perfect for relaxing while taking in picturesque lake. Iews. Designed by a former interior designer, this home is full of uni, thoughtful details throughout. The large galley-style kitchen boasts custom cabinetry, ideal for anyone who loves to cook, or entertain. Downstairs ,you'll find a cozy bedroom with full bath,a wood-burning fireplace,a walk-out patio and a generously sized storage with a cedar lined closet. The oversized heated garage includes a separate workshop space-perfect for hobbies or extra storage.Be sure to checkout the one-of-kind doorbell, a fun conversation starter and just one of the many distinctive touches that make this home truly special. Enjoy year-round lake living in style and comfort.
Home Details
Home Type
- Single Family
Lot Details
- Lake Front
HOA Fees
- $76 Monthly HOA Fees
Parking
- 2.5 Car Garage
- Driveway
- Parking Included in Price
Home Design
- Cottage
- Asphalt Roof
- Concrete Perimeter Foundation
Interior Spaces
- 2,400 Sq Ft Home
- 1-Story Property
- Open Floorplan
- Wood Burning Fireplace
- Family Room
- Combination Dining and Living Room
- Wood Flooring
Kitchen
- Cooktop
- Dishwasher
- Disposal
Bedrooms and Bathrooms
- 2 Bedrooms
- 3 Potential Bedrooms
- 3 Full Bathrooms
Laundry
- Laundry Room
- Dryer
- Washer
Basement
- Basement Fills Entire Space Under The House
- Fireplace in Basement
- Finished Basement Bathroom
Accessible Home Design
- Grab Bar In Bathroom
- Accessibility Features
Outdoor Features
- Tideland Water Rights
- Boat Slip
- Patio
Utilities
- Central Air
- Heating System Uses Natural Gas
- Well
- Water Softener
Listing and Financial Details
- Senior Tax Exemptions
- Homeowner Tax Exemptions
- Other Tax Exemptions
Community Details
Overview
- Association fees include scavenger, lake rights
- Lake Holiday Subdivision
- Community Lake
Amenities
- Clubhouse
Map
Home Values in the Area
Average Home Value in this Area
Tax History
| Year | Tax Paid | Tax Assessment Tax Assessment Total Assessment is a certain percentage of the fair market value that is determined by local assessors to be the total taxable value of land and additions on the property. | Land | Improvement |
|---|---|---|---|---|
| 2024 | -- | $150,298 | $71,723 | $78,575 |
| 2023 | -- | $131,725 | $62,860 | $68,865 |
| 2022 | $0 | $122,592 | $58,502 | $64,090 |
| 2021 | $0 | $115,088 | $54,921 | $60,167 |
| 2020 | $3,551 | $112,500 | $53,686 | $58,814 |
| 2019 | $0 | $106,052 | $50,609 | $55,443 |
| 2018 | $0 | $100,040 | $47,740 | $52,300 |
| 2017 | $0 | $96,741 | $46,166 | $50,575 |
| 2016 | $0 | $94,419 | $45,058 | $49,361 |
| 2015 | -- | $89,727 | $42,819 | $46,908 |
| 2012 | -- | $97,245 | $46,406 | $50,839 |
Property History
| Date | Event | Price | Change | Sq Ft Price |
|---|---|---|---|---|
| 07/21/2025 07/21/25 | Price Changed | $559,900 | -2.6% | $233 / Sq Ft |
| 06/06/2025 06/06/25 | For Sale | $575,000 | -- | $240 / Sq Ft |
Purchase History
| Date | Type | Sale Price | Title Company |
|---|---|---|---|
| Interfamily Deed Transfer | -- | -- |
Mortgage History
| Date | Status | Loan Amount | Loan Type |
|---|---|---|---|
| Closed | $245,000 | New Conventional | |
| Closed | $135,000 | New Conventional | |
| Closed | $149,500 | New Conventional |
Similar Homes in Somonauk, IL
Source: Midwest Real Estate Data (MRED)
MLS Number: 12386444
APN: 05-04-401003
- 1139 Karen Dr
- 549 Beachview Dr
- 1598 Lake Holiday Dr
- 1285 Lake Holiday Dr
- 1551 Lake Holiday Dr
- 1549 Lake Holiday Dr
- 394 Holiday Dr
- 391 Holiday Dr
- 1654 Hilda Dr
- 1171 Lady Bird Dr
- 480 Lasalle Dr
- 105 N Depot St
- 309 Holiday Dr
- 1059 Zelma Rd
- 914 Linda Ln
- 1489 Lake Holiday Dr
- 1888 Irene Rd
- 745 Cynthia Dr
- 1897 Irene Rd
- 445 S Depot St
- 312 Wilshire Dr Unit 1
- 235 W Hall St Unit 235 W. Hall St. Apt B
- 507 E Lee St Unit A
- 528 Alyssa St
- 2725 Hoffman St Unit 2725
- 4101 Cummins St Unit 3A
- 507 May St
- 637 Deames St
- 1536 Sycamore Rd
- 544 W Barberry Cir
- 407 W Kendall Dr
- 104 W Countryside Pkwy Unit C
- 442 Twinleaf Trail
- 302 Mulhern Ct
- 302-322 E Kendall Dr
- 267 Andrew Dr
- 1222 Market Place Dr
- 1157 Goldfinch Ave Unit 1
- 148 Bertram Dr Unit L
- 105 W Railroad St
