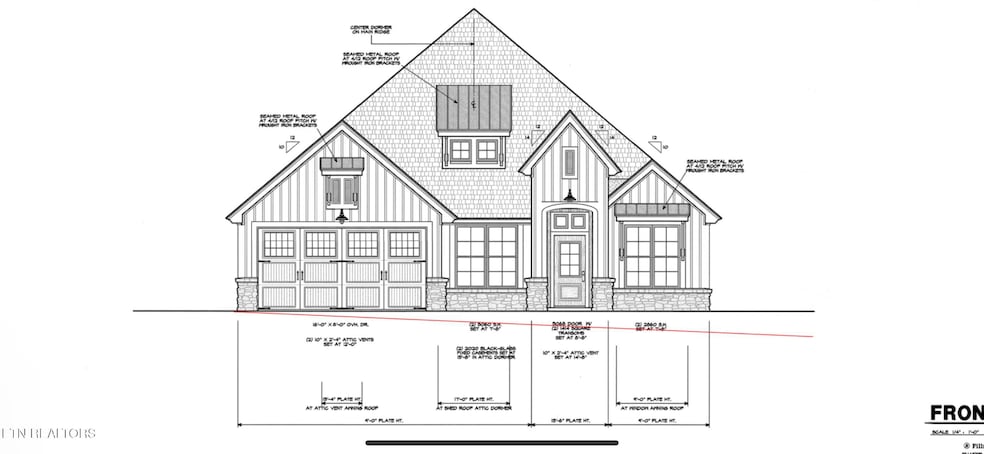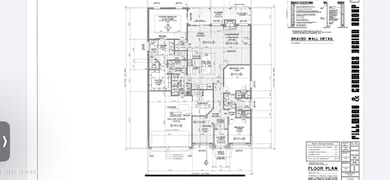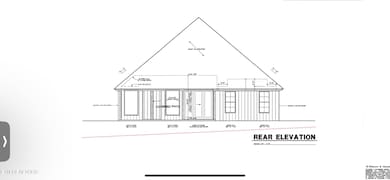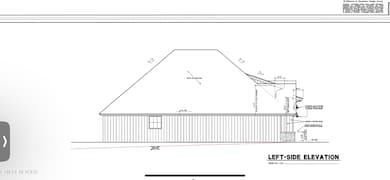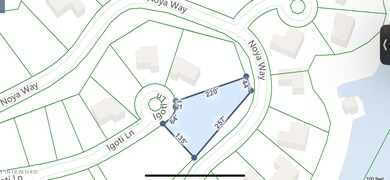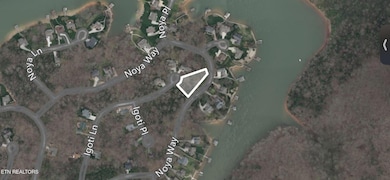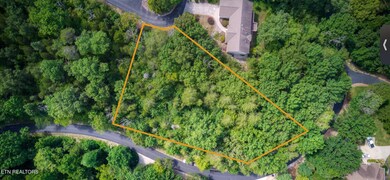437 Igoti Ln Loudon, TN 37774
Tellico Village NeighborhoodEstimated payment $3,320/month
Total Views
16,910
3
Beds
2
Baths
1,888
Sq Ft
$317
Price per Sq Ft
Highlights
- Boat Ramp
- Access To Lake
- Gated Community
- On Golf Course
- Fitness Center
- 0.64 Acre Lot
About This Home
TO BE BUILT. Wonderful location for your new Home. Mialaquo Point Subdivision, one of the last very large lots in this area. To be built by White Stone Construction a very reputable builder in Tellico Village. Choose your plan and choose the finishes for a true Custom Home experience, the Home will take 6 months to build or less and ready for you to move in. This Plan will suit this lot well, but we have other plans to choose from. Builders website: www.whitestonetn.com
Home Details
Home Type
- Single Family
Est. Annual Taxes
- $133
Year Built
- Built in 2025
Lot Details
- 0.64 Acre Lot
- Lot Dimensions are 64x17x220x44x257x135
- On Golf Course
- Cul-De-Sac
- Irregular Lot
- Lot Has A Rolling Slope
- Rain Sensor Irrigation System
- Wooded Lot
HOA Fees
- $176 Monthly HOA Fees
Parking
- 2 Car Attached Garage
- Parking Available
- Garage Door Opener
Property Views
- Countryside Views
- Forest Views
Home Design
- Home to be built
- A-Frame Home
- Contemporary Architecture
- Traditional Architecture
- Brick Exterior Construction
- Frame Construction
- Stone Siding
- Vinyl Siding
- Masonry
Interior Spaces
- 1,888 Sq Ft Home
- Wired For Data
- Tray Ceiling
- Cathedral Ceiling
- Ceiling Fan
- Gas Log Fireplace
- Stone Fireplace
- Vinyl Clad Windows
- Living Room
- Dining Room
- Open Floorplan
- Screened Porch
- Storage
- Fire and Smoke Detector
Kitchen
- Eat-In Kitchen
- Self-Cleaning Oven
- Range
- Microwave
- Dishwasher
- Kitchen Island
- Disposal
Flooring
- Parquet
- Tile
Bedrooms and Bathrooms
- 3 Bedrooms
- Primary Bedroom on Main
- Walk-In Closet
- 2 Full Bathrooms
- Walk-in Shower
Laundry
- Laundry Room
- Washer and Dryer Hookup
Basement
- Exterior Basement Entry
- Crawl Space
Outdoor Features
- Access To Lake
- Patio
Schools
- Steekee Elementary School
- Fort Loudoun Middle School
- Loudon High School
Utilities
- Central Heating and Cooling System
- Heating System Uses Propane
- Heat Pump System
- Propane
- Internet Available
Listing and Financial Details
- Assessor Parcel Number 077D F 002.00
Community Details
Overview
- Mialaquo Point Subdivision
- Mandatory home owners association
- On-Site Maintenance
Amenities
- Picnic Area
- Sauna
- Clubhouse
- Coin Laundry
- Elevator
- Community Storage Space
Recreation
- Boat Ramp
- Boat Dock
- Golf Course Community
- Tennis Courts
- Recreation Facilities
- Community Playground
- Fitness Center
- Community Pool
- Putting Green
Building Details
- Security
Security
- Security Service
- Gated Community
Map
Create a Home Valuation Report for This Property
The Home Valuation Report is an in-depth analysis detailing your home's value as well as a comparison with similar homes in the area
Home Values in the Area
Average Home Value in this Area
Tax History
| Year | Tax Paid | Tax Assessment Tax Assessment Total Assessment is a certain percentage of the fair market value that is determined by local assessors to be the total taxable value of land and additions on the property. | Land | Improvement |
|---|---|---|---|---|
| 2025 | $155 | $8,750 | $8,750 | -- |
| 2024 | $133 | $8,750 | $8,750 | -- |
| 2023 | $133 | $8,750 | $0 | $0 |
| 2022 | $133 | $8,750 | $8,750 | $0 |
| 2021 | $133 | $8,750 | $8,750 | $0 |
| 2020 | $135 | $8,750 | $8,750 | $0 |
| 2019 | $135 | $7,500 | $7,500 | $0 |
| 2018 | $135 | $7,500 | $7,500 | $0 |
| 2017 | $135 | $7,500 | $7,500 | $0 |
| 2016 | $186 | $10,000 | $10,000 | $0 |
| 2015 | $186 | $10,000 | $10,000 | $0 |
| 2014 | $186 | $10,000 | $10,000 | $0 |
Source: Public Records
Property History
| Date | Event | Price | List to Sale | Price per Sq Ft | Prior Sale |
|---|---|---|---|---|---|
| 01/29/2025 01/29/25 | For Sale | $599,000 | +2296.0% | $317 / Sq Ft | |
| 03/22/2024 03/22/24 | Sold | $25,000 | -16.4% | -- | View Prior Sale |
| 03/12/2024 03/12/24 | Pending | -- | -- | -- | |
| 06/22/2023 06/22/23 | Price Changed | $29,900 | -18.1% | -- | |
| 12/31/2022 12/31/22 | Price Changed | $36,500 | -15.1% | -- | |
| 08/18/2022 08/18/22 | For Sale | $43,000 | -- | -- |
Source: East Tennessee REALTORS® MLS
Purchase History
| Date | Type | Sale Price | Title Company |
|---|---|---|---|
| Warranty Deed | $25,000 | Superior Title & Escrow | |
| Deed | $18,000 | -- | |
| Deed | $5,000 | -- | |
| Warranty Deed | $16,000 | -- |
Source: Public Records
Source: East Tennessee REALTORS® MLS
MLS Number: 1288244
APN: 077D-F-002.00
Nearby Homes
- 116 Heron Ct
- 545 Rarity Bay Pkwy Unit 104
- 206 Cheeskogili Ln
- 167 Daleyuhski Way
- 110 Chota View Ln
- 150 Ellis St
- 159 Country Way Rd
- 319 Okema Way
- 100-228 Brown Stone Way
- 900 Mulberry St Unit 1/2
- 1081 Carding MacHine Rd
- 880 Glenfield Dr
- 173 Ashe Ave
- 526 Monroe St
- 135 Warren St
- 1400 Pine Top St
- 142 Church St
- 570 Monroe St
- 171 Cory Dr
- 700 Town Creek Pkwy
