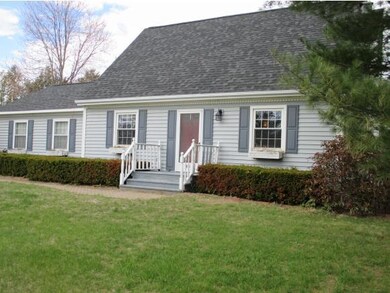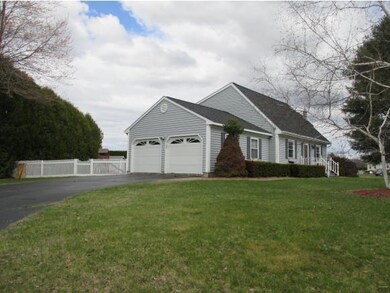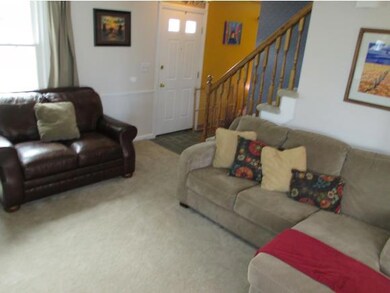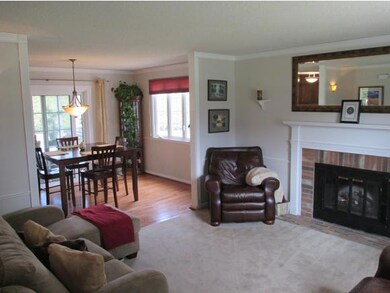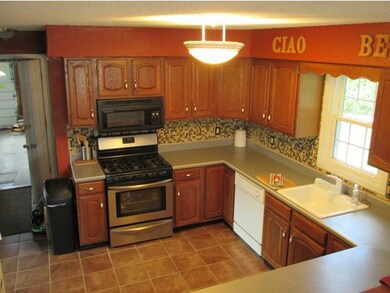
437 Justin Morgan Dr Colchester, VT 05446
Estimated Value: $498,000 - $529,141
Highlights
- Cape Cod Architecture
- Wood Flooring
- Screened Porch
- Deck
- Attic
- 2 Car Direct Access Garage
About This Home
As of June 2015Adorable cape with huge fenced in back yard on corner lot in desirable Colchester village neighborhood straight out of a Rockwell painting. White picket fence and privacy shrubs create the perfect setting for family BBQs and backyard fun. Entertain your friends on the 3 season screened in porch just off the dining area.The finished basement boasts extra space for your office, media room as well as a built in bar for those chilly Vermont winters. Over sized 2 car garage and ample storage. Walk to the neighborhood pool and tennis courts all summer! A MUST SEE!
Home Details
Home Type
- Single Family
Est. Annual Taxes
- $5,217
Year Built
- Built in 1985
Lot Details
- 0.43 Acre Lot
- Property is Fully Fenced
- Lot Sloped Up
Parking
- 2 Car Direct Access Garage
Home Design
- Cape Cod Architecture
- Concrete Foundation
- Shingle Roof
- Vinyl Siding
Interior Spaces
- 1.75-Story Property
- Bar
- Ceiling Fan
- Fireplace
- Drapes & Rods
- Blinds
- Window Screens
- Combination Kitchen and Dining Room
- Screened Porch
- Attic
Kitchen
- Microwave
- Dishwasher
Flooring
- Wood
- Carpet
- Laminate
- Tile
Bedrooms and Bathrooms
- 3 Bedrooms
Laundry
- Laundry on main level
- Dryer
- Washer
Finished Basement
- Connecting Stairway
- Interior Basement Entry
Home Security
- Carbon Monoxide Detectors
- Fire and Smoke Detector
Outdoor Features
- Deck
- Shed
Schools
- Union Memorial Primary Elementary School
- Colchester Middle School
- Colchester High School
Utilities
- Leased Heating System
- Heating System Uses Natural Gas
- 100 Amp Service
- Water Heater Leased
- Septic Tank
- High Speed Internet
Community Details
- Planned Unit Development
Listing and Financial Details
- Exclusions: Exercise equipment in basement including the bag hanging. Mini fridge in bar.
Similar Homes in the area
Home Values in the Area
Average Home Value in this Area
Property History
| Date | Event | Price | Change | Sq Ft Price |
|---|---|---|---|---|
| 06/16/2015 06/16/15 | Sold | $289,250 | +1.5% | $126 / Sq Ft |
| 05/07/2015 05/07/15 | Pending | -- | -- | -- |
| 05/01/2015 05/01/15 | For Sale | $285,000 | -- | $124 / Sq Ft |
Tax History Compared to Growth
Tax History
| Year | Tax Paid | Tax Assessment Tax Assessment Total Assessment is a certain percentage of the fair market value that is determined by local assessors to be the total taxable value of land and additions on the property. | Land | Improvement |
|---|---|---|---|---|
| 2024 | $7,173 | $0 | $0 | $0 |
| 2023 | $6,601 | $0 | $0 | $0 |
| 2022 | $5,573 | $0 | $0 | $0 |
| 2021 | $5,687 | $0 | $0 | $0 |
| 2020 | $5,609 | $0 | $0 | $0 |
| 2019 | $5,513 | $0 | $0 | $0 |
| 2018 | $5,423 | $0 | $0 | $0 |
| 2017 | $5,217 | $263,600 | $0 | $0 |
| 2016 | $5,154 | $263,600 | $0 | $0 |
Agents Affiliated with this Home
-
Elizabeth Quarles

Seller's Agent in 2015
Elizabeth Quarles
EXP Realty
(802) 233-6181
54 Total Sales
-
Paul Cannizzaro

Buyer's Agent in 2015
Paul Cannizzaro
Cannizzaro Real Estate
(802) 238-2010
53 Total Sales
Map
Source: PrimeMLS
MLS Number: 4417796
APN: (048) 27-1030030000000
- 925 Bay Rd
- 64 7th St
- 3880 Roosevelt Hwy
- 986 E Lakeshore Dr
- 123 Joey Dr
- 54 Lone Birch St
- 18 Walters Way
- 78 Severance Green Unit 302
- 5770 Roosevelt Hwy
- 29 Spear Ln Unit 19
- 11 Spear Ln Unit 21
- 1745 Roosevelt Hwy
- 35 Spear Ln Unit 18
- 86 Haileys Way Unit 24
- 440 Oak Cir Unit 1
- 447 Oak Cir
- 73 Wildlife Loop
- 52 Ellie's Way
- 142 Shannon Rd
- 44 Wentworth Rd
- 437 Justin Morgan Dr
- 421 Justin Morgan Dr
- 501 Justin Morgan Dr
- 479 Creek Farm Rd
- 456 Justin Morgan Dr
- 466 Justin Morgan Dr
- 442 Justin Morgan Dr
- 405 Justin Morgan Dr
- 482 Justin Morgan Dr
- 428 Justin Morgan Dr
- 496 Justin Morgan Dr
- 505 Creek Farm Rd
- 410 Justin Morgan Dr
- 389 Justin Morgan Dr
- 102 Justin Morgan Dr
- 70 Justin Morgan Dr
- 46 Justin Morgan Dr
- 26 Justin Morgan Dr
- 122 Justin Morgan Dr
- 168 Justin Morgan Dr

