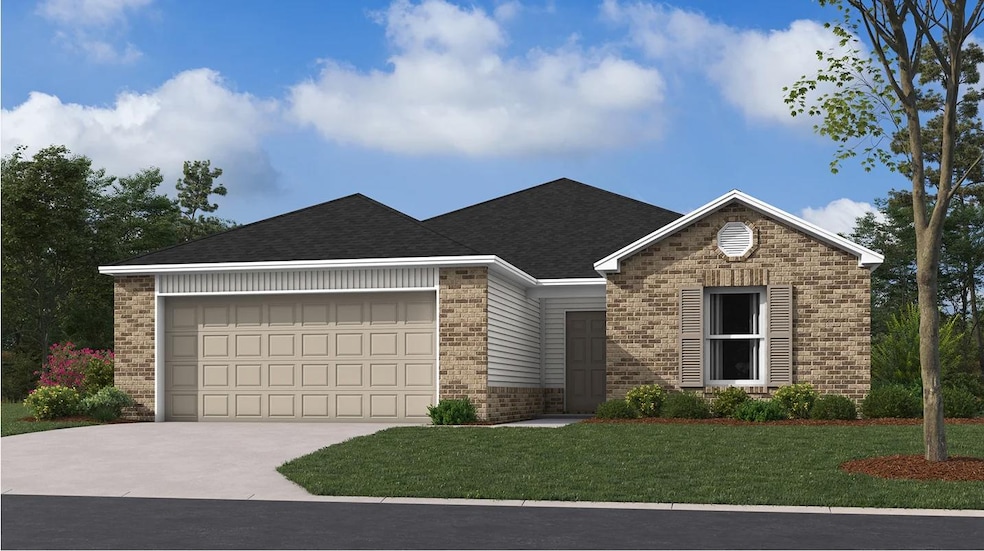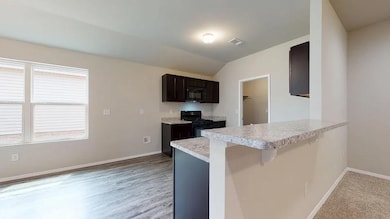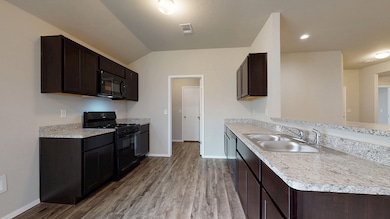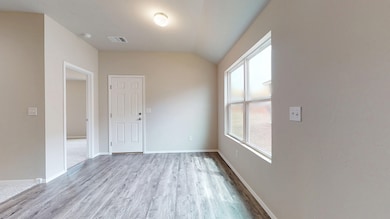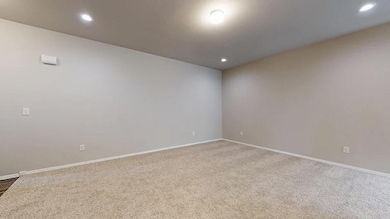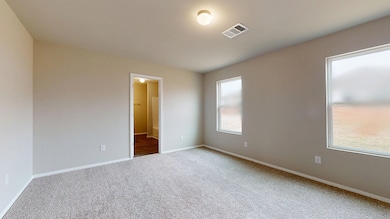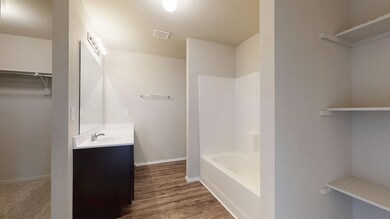
437 Kale Rd Tuttle, OK 73089
Estimated payment $1,504/month
Total Views
538
3
Beds
2
Baths
1,472
Sq Ft
$155
Price per Sq Ft
Highlights
- New Construction
- Tuttle Elementary School Rated A
- 1-Story Property
About This Home
This new single-story home features a modern and low-maintenance design. An open-concept layout with convenient access to a covered patio encourages seamless entertaining and multitasking. Two bedrooms are tucked away to the side for optimal comfort and privacy, with a lavish owner’s suite at the back of the home, complete with a full bathroom and walk-in closet.
Home Details
Home Type
- Single Family
Parking
- 2 Car Garage
Home Design
- New Construction
- Quick Move-In Home
- Rc Murrow Ii Plan
Interior Spaces
- 1,472 Sq Ft Home
- 1-Story Property
Bedrooms and Bathrooms
- 3 Bedrooms
- 2 Full Bathrooms
Community Details
Overview
- Actively Selling
- Built by Rausch-Coleman Homes
- Hollow Brook Subdivision
Sales Office
- 634 Audrey Drive
- Tuttle, OK 73089
- 405-217-3075
- Builder Spec Website
Office Hours
- Mon 9-6 | Tue 9-6 | Wed 9-6 | Thu 9-6 | Fri 9-6 | Sat 9-6 |
Map
Create a Home Valuation Report for This Property
The Home Valuation Report is an in-depth analysis detailing your home's value as well as a comparison with similar homes in the area
Similar Homes in Tuttle, OK
Home Values in the Area
Average Home Value in this Area
Property History
| Date | Event | Price | Change | Sq Ft Price |
|---|---|---|---|---|
| 06/18/2025 06/18/25 | For Sale | $228,867 | 0.0% | $155 / Sq Ft |
| 06/12/2025 06/12/25 | Price Changed | $228,867 | -4.2% | $155 / Sq Ft |
| 04/27/2025 04/27/25 | For Sale | $238,867 | -- | $162 / Sq Ft |
Nearby Homes
