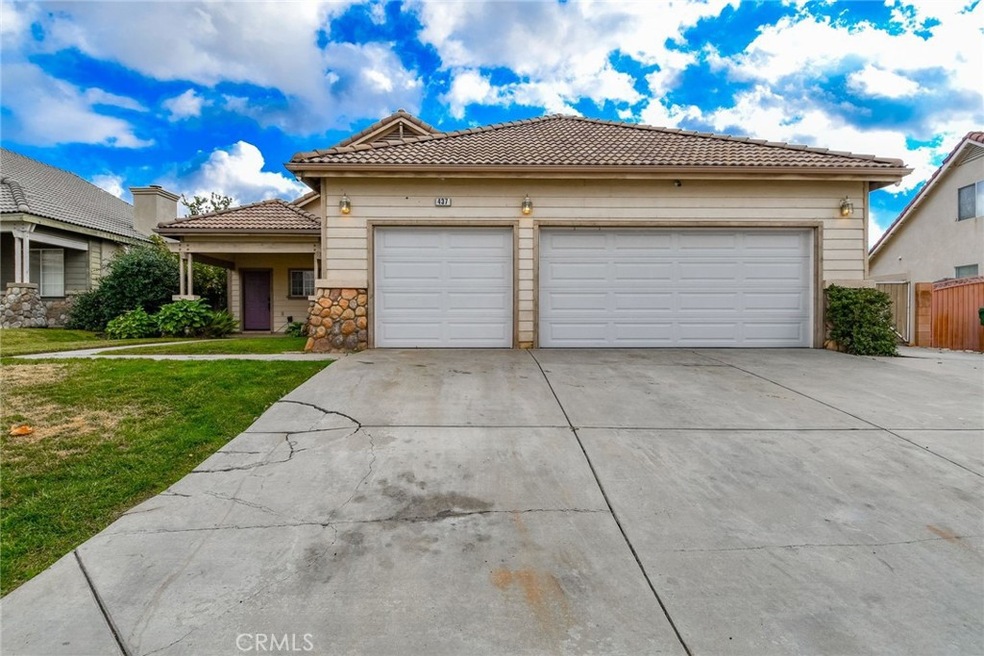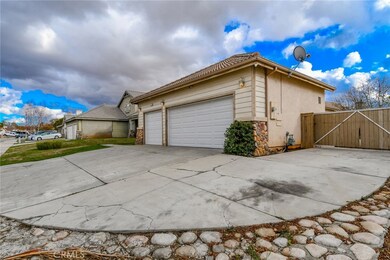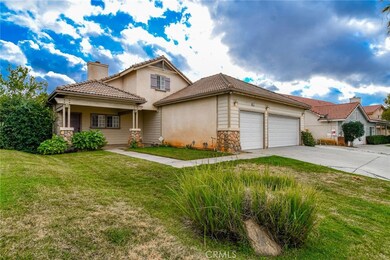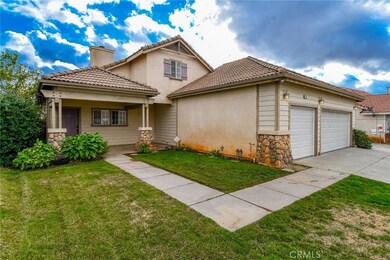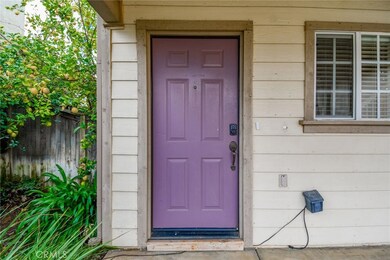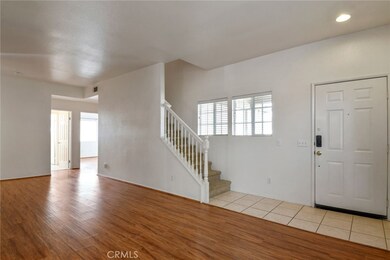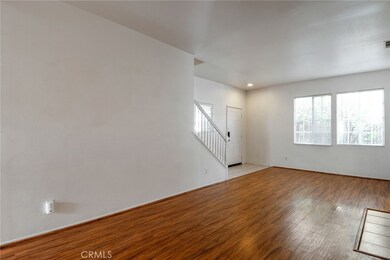
437 Lana Way Beaumont, CA 92223
Estimated Value: $542,000 - $569,000
Highlights
- RV Access or Parking
- Contemporary Architecture
- Granite Countertops
- Maid or Guest Quarters
- Main Floor Bedroom
- Private Yard
About This Home
As of March 2022Lovely 4 bedroom, 3 bathroom, 2 story home with a main floor bedroom in the community of Beaumont! Enjoy laminate wood flooring and an inviting fireplace in the living room. The kitchen offers granite countertops, wood cabinetry, and opens to the breakfast nook. The primary bedroom features a ceiling fan, dual sinks in the primary bathroom, and a shower-in-tub. Sliding doors lead to the outdoor covered patio and back yard. Additional property highlights include a laundry room, a 3 car garage, RV parking, and no HOA. Within walking distance to Three Rings Elementary School. Convenient to local parks, shopping, and freeways!
Last Buyer's Agent
Christopher Rodriguez
NEST REAL ESTATE License #02134002

Home Details
Home Type
- Single Family
Est. Annual Taxes
- $7,968
Year Built
- Built in 2001
Lot Details
- 8,276 Sq Ft Lot
- Fenced
- Fence is in good condition
- Landscaped
- Private Yard
- Lawn
- Back and Front Yard
Parking
- 3 Car Direct Access Garage
- Parking Available
- Front Facing Garage
- Driveway
- RV Access or Parking
Home Design
- Contemporary Architecture
- Turnkey
- Slab Foundation
- Fire Rated Drywall
- Frame Construction
- Tile Roof
- Concrete Roof
- Pre-Cast Concrete Construction
- Stucco
Interior Spaces
- 1,846 Sq Ft Home
- 2-Story Property
- Ceiling Fan
- Recessed Lighting
- ENERGY STAR Qualified Windows
- Blinds
- Sliding Doors
- ENERGY STAR Qualified Doors
- Entryway
- Living Room with Fireplace
- Neighborhood Views
Kitchen
- Breakfast Area or Nook
- Eat-In Kitchen
- Gas and Electric Range
- Dishwasher
- ENERGY STAR Qualified Appliances
- Granite Countertops
Flooring
- Laminate
- Concrete
Bedrooms and Bathrooms
- 4 Bedrooms | 1 Main Level Bedroom
- Maid or Guest Quarters
- In-Law or Guest Suite
- 3 Full Bathrooms
- Corian Bathroom Countertops
- Dual Vanity Sinks in Primary Bathroom
- Private Water Closet
- Bathtub with Shower
- Walk-in Shower
- Linen Closet In Bathroom
Laundry
- Laundry Room
- Gas And Electric Dryer Hookup
Home Security
- Carbon Monoxide Detectors
- Fire and Smoke Detector
Schools
- Mountain View Middle School
- Beaumont High School
Utilities
- Evaporated cooling system
- Central Heating and Cooling System
- Natural Gas Connected
- Septic Type Unknown
Additional Features
- Accessible Parking
- ENERGY STAR Qualified Equipment for Heating
- Covered patio or porch
Listing and Financial Details
- Tax Lot 38
- Tax Tract Number 240
- Assessor Parcel Number 414231038
- $899 per year additional tax assessments
Community Details
Overview
- No Home Owners Association
Recreation
- Park
- Hiking Trails
- Bike Trail
Ownership History
Purchase Details
Purchase Details
Home Financials for this Owner
Home Financials are based on the most recent Mortgage that was taken out on this home.Purchase Details
Home Financials for this Owner
Home Financials are based on the most recent Mortgage that was taken out on this home.Purchase Details
Purchase Details
Home Financials for this Owner
Home Financials are based on the most recent Mortgage that was taken out on this home.Purchase Details
Home Financials for this Owner
Home Financials are based on the most recent Mortgage that was taken out on this home.Purchase Details
Home Financials for this Owner
Home Financials are based on the most recent Mortgage that was taken out on this home.Similar Homes in Beaumont, CA
Home Values in the Area
Average Home Value in this Area
Purchase History
| Date | Buyer | Sale Price | Title Company |
|---|---|---|---|
| Olivo Oscar | -- | None Listed On Document | |
| Olivo Oscar | -- | None Listed On Document | |
| Olivo Athens Rubi | $520,000 | None Listed On Document | |
| Zillow Homes Property Trust | $545,000 | Stewart Title | |
| Vassallo Stephanie | -- | Ticor Title Company Of Ca | |
| Whatley Holly O | $335,000 | Itc Sb | |
| Juarez Greg | $177,500 | Orange Coast Title |
Mortgage History
| Date | Status | Borrower | Loan Amount |
|---|---|---|---|
| Previous Owner | Olivo Athens Rubi | $510,581 | |
| Previous Owner | Vassallo Stephanie | $220,000 | |
| Previous Owner | Whatley Holly O | $228,750 | |
| Previous Owner | Whatley Holly O | $277,000 | |
| Previous Owner | Whatley Holly O | $268,000 | |
| Previous Owner | Juarez Greg | $160,800 | |
| Previous Owner | Juarez Greg | $159,563 |
Property History
| Date | Event | Price | Change | Sq Ft Price |
|---|---|---|---|---|
| 03/23/2022 03/23/22 | Sold | $520,000 | +1.0% | $282 / Sq Ft |
| 02/25/2022 02/25/22 | Pending | -- | -- | -- |
| 02/11/2022 02/11/22 | Price Changed | $514,900 | -0.8% | $279 / Sq Ft |
| 01/21/2022 01/21/22 | Price Changed | $519,300 | -1.3% | $281 / Sq Ft |
| 01/04/2022 01/04/22 | For Sale | $525,900 | -- | $285 / Sq Ft |
Tax History Compared to Growth
Tax History
| Year | Tax Paid | Tax Assessment Tax Assessment Total Assessment is a certain percentage of the fair market value that is determined by local assessors to be the total taxable value of land and additions on the property. | Land | Improvement |
|---|---|---|---|---|
| 2023 | $7,968 | $530,400 | $45,900 | $484,500 |
| 2022 | $8,146 | $544,663 | $45,000 | $499,663 |
| 2021 | $5,741 | $363,522 | $75,584 | $287,938 |
| 2020 | $5,215 | $324,574 | $67,486 | $257,088 |
| 2019 | $5,083 | $315,120 | $65,520 | $249,600 |
| 2018 | $5,122 | $303,000 | $63,000 | $240,000 |
| 2017 | $5,023 | $286,000 | $60,000 | $226,000 |
| 2016 | $4,859 | $273,000 | $57,000 | $216,000 |
| 2015 | $4,739 | $266,000 | $56,000 | $210,000 |
| 2014 | $4,400 | $232,000 | $48,000 | $184,000 |
Agents Affiliated with this Home
-
Justin Tye

Seller's Agent in 2022
Justin Tye
Active Realty
(949) 381-8581
20 in this area
2,329 Total Sales
-
Sergio Olvera
S
Seller Co-Listing Agent in 2022
Sergio Olvera
Innovate Realty, Inc.
(949) 617-2875
25 in this area
143 Total Sales
-
C
Buyer's Agent in 2022
Christopher Rodriguez
NEST REAL ESTATE
(562) 360-1605
Map
Source: California Regional Multiple Listing Service (CRMLS)
MLS Number: IG22001292
APN: 414-231-038
- 479 Live Oak Ln
- 954 Hurstland Ave
- 980 Creston Way
- 1044 Willmont Way
- 707 Brookside Ln
- 926 Hardwick Ave
- 1127 Edgar Ave
- 730 Calumet Ave
- 1168 Gainsborough
- 0 Veile Ave
- 0 Edgar Ave Unit HD24231259
- 1301 San Miguel Dr
- 1216 Beaumont Ave
- 629 Egan Ave
- 440 E 13th St
- 559 Edgar Ave
- 641 Beaumont Ave
- 0 Vineland Unit IG25108626
- 0 Oak Glen Rd Unit TR25092614
- 0 Union Vineland Unit EV24050578
- 437 Lana Way
- 423 Lana Way
- 445 Lana Way
- 424 Akindale Way
- 436 Akindale Way
- 419 Lana Way
- 1160 Pinebourne Cir
- 451 Lana Way
- 448 Akindale Way
- 412 Akindale Way
- 428 Lana Way
- 452 Akindale Way
- 1168 Pinebourne Cir
- 463 Lana Way
- 420 Lana Way
- 411 Lana Way
- 404 Akindale Way
- 466 Akindale Way
- 418 Lana Way
- 1172 Pinebourne Cir
