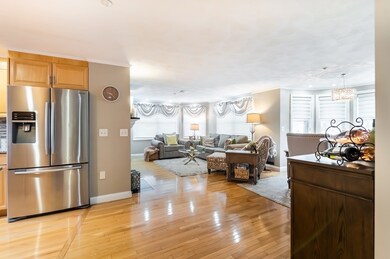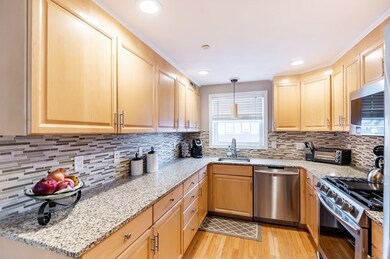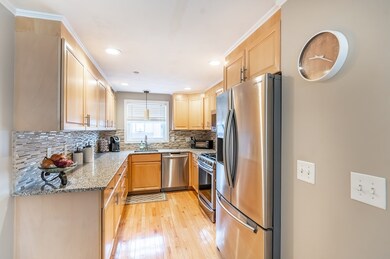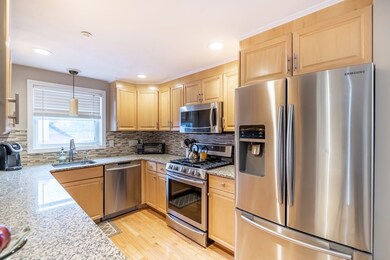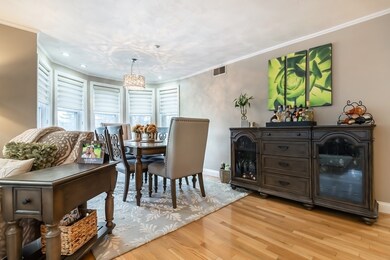
437 N Main St Unit C Andover, MA 01810
Shawsheen Heights NeighborhoodHighlights
- Wood Flooring
- Forced Air Heating and Cooling System
- ENERGY STAR Qualified Dryer
- West Elementary School Rated A-
About This Home
As of March 2021Welcome to the Andover Gateway Condominiums. BUILT IN 2003, this well maintained, Two Bedroom/Two Bath, features Beautiful Hardwood Flooring, Gas Fireplace, Central AC, updated *kitchen with Granite counters and tiled backsplash. The Master Bedroom with its own Master Bath also has a spacious walk-in closet. Second Bedroom is also spacious and also has Hardwood Flooring. Plenty of space for your Dining Room furniture that flows to both Kitchen and Living Room. Ample Storage room is deeded to this unit along with a Heated One Car Garage. Quick access to Route 495 if you're commuting. Washer & Dryer is also located in unit and stays with the sale of this property.
Last Agent to Sell the Property
Thomas McCarron
William Raveis R.E. & Home Services Listed on: 01/28/2021

Property Details
Home Type
- Condominium
Est. Annual Taxes
- $5,085
Year Built
- Built in 2003
Lot Details
- Year Round Access
HOA Fees
- $215 per month
Parking
- 1 Car Garage
Kitchen
- Range
- ENERGY STAR Qualified Dishwasher
- Disposal
Flooring
- Wood
- Tile
Laundry
- Laundry in unit
- ENERGY STAR Qualified Dryer
- Dryer
- ENERGY STAR Qualified Washer
Utilities
- Forced Air Heating and Cooling System
- Heating System Uses Gas
- Cable TV Available
Community Details
- Pets Allowed
Listing and Financial Details
- Assessor Parcel Number M:00034 B:00005 L:0002C
Ownership History
Purchase Details
Home Financials for this Owner
Home Financials are based on the most recent Mortgage that was taken out on this home.Purchase Details
Home Financials for this Owner
Home Financials are based on the most recent Mortgage that was taken out on this home.Purchase Details
Similar Homes in Andover, MA
Home Values in the Area
Average Home Value in this Area
Purchase History
| Date | Type | Sale Price | Title Company |
|---|---|---|---|
| Condominium Deed | $350,000 | None Available | |
| Deed | -- | -- | |
| Deed | $288,000 | -- |
Mortgage History
| Date | Status | Loan Amount | Loan Type |
|---|---|---|---|
| Open | $332,500 | Purchase Money Mortgage | |
| Previous Owner | $215,200 | No Value Available | |
| Previous Owner | -- | No Value Available |
Property History
| Date | Event | Price | Change | Sq Ft Price |
|---|---|---|---|---|
| 03/15/2021 03/15/21 | Sold | $350,000 | +9.4% | $323 / Sq Ft |
| 02/01/2021 02/01/21 | Pending | -- | -- | -- |
| 01/28/2021 01/28/21 | For Sale | $319,900 | +14.3% | $295 / Sq Ft |
| 07/28/2016 07/28/16 | Sold | $280,000 | -6.6% | $258 / Sq Ft |
| 05/26/2016 05/26/16 | Pending | -- | -- | -- |
| 05/17/2016 05/17/16 | Price Changed | $299,900 | -2.9% | $277 / Sq Ft |
| 05/06/2016 05/06/16 | Price Changed | $309,000 | -3.3% | $285 / Sq Ft |
| 05/06/2016 05/06/16 | For Sale | $319,500 | 0.0% | $295 / Sq Ft |
| 03/09/2016 03/09/16 | Pending | -- | -- | -- |
| 03/02/2016 03/02/16 | For Sale | $319,500 | -- | $295 / Sq Ft |
Tax History Compared to Growth
Tax History
| Year | Tax Paid | Tax Assessment Tax Assessment Total Assessment is a certain percentage of the fair market value that is determined by local assessors to be the total taxable value of land and additions on the property. | Land | Improvement |
|---|---|---|---|---|
| 2024 | $5,085 | $394,800 | $0 | $394,800 |
| 2023 | $4,939 | $361,600 | $0 | $361,600 |
| 2022 | $5,087 | $348,400 | $0 | $348,400 |
| 2021 | $5,032 | $329,100 | $0 | $329,100 |
| 2020 | $4,718 | $314,300 | $0 | $314,300 |
| 2019 | $4,434 | $290,400 | $0 | $290,400 |
| 2018 | $4,192 | $268,000 | $0 | $268,000 |
| 2017 | $3,915 | $257,900 | $0 | $257,900 |
| 2016 | $3,653 | $246,500 | $0 | $246,500 |
| 2015 | $3,506 | $234,200 | $0 | $234,200 |
Agents Affiliated with this Home
-
T
Seller's Agent in 2021
Thomas McCarron
William Raveis R.E. & Home Services
-

Buyer's Agent in 2021
Denise Hodgdon
William Raveis R.E. & Home Services
(978) 551-4125
1 in this area
96 Total Sales
-
F
Seller's Agent in 2016
Frank Auciello
Villanova Realty
1 in this area
11 Total Sales
-
L
Buyer's Agent in 2016
Lisa Decastro
Laer Realty
Map
Source: MLS Property Information Network (MLS PIN)
MLS Number: 72779726
APN: ANDO-000034-000005-000002C
- 109 Sylvester St
- 10 Stevens St
- 4 Mount Vernon St
- 33 Durso Ave
- 3 Topping Rd
- 3 Lynn St
- 6 Windsor St
- 5 Vandergrift St
- 24 Inman St Unit 32
- 24 Inman St Unit 35
- 24 Inman St Unit 23
- 2 Cyr Dr
- 59 William St
- 6 Liberty St
- 11 Scotland Dr
- 31 Davis St
- 8 Carisbrooke St
- 287 S Broadway
- 11 Argyle St
- 27-29 Dorchester St

