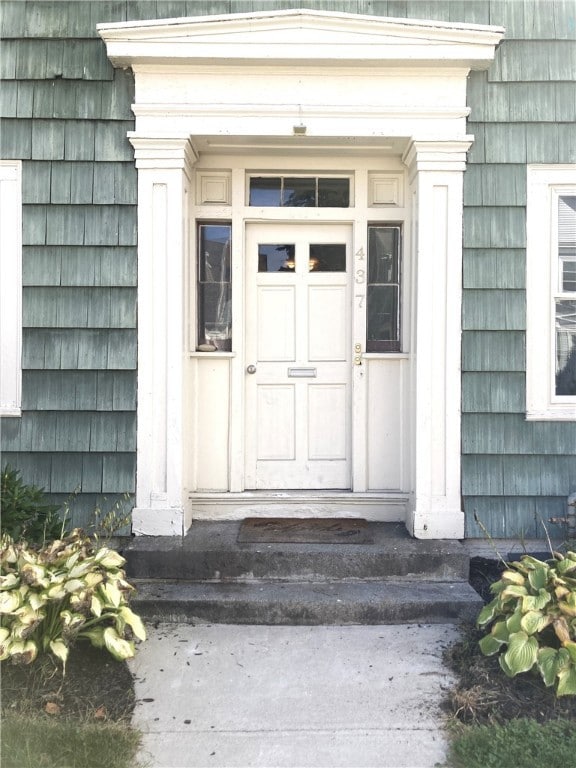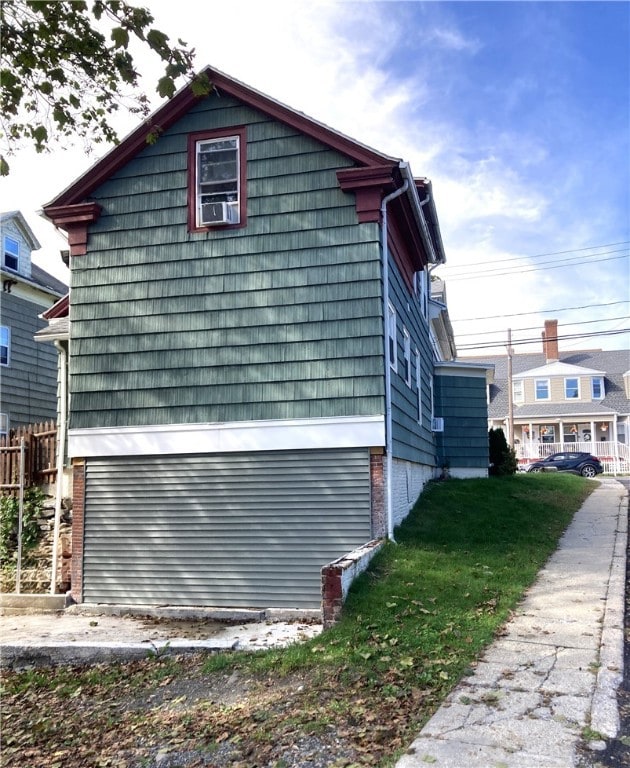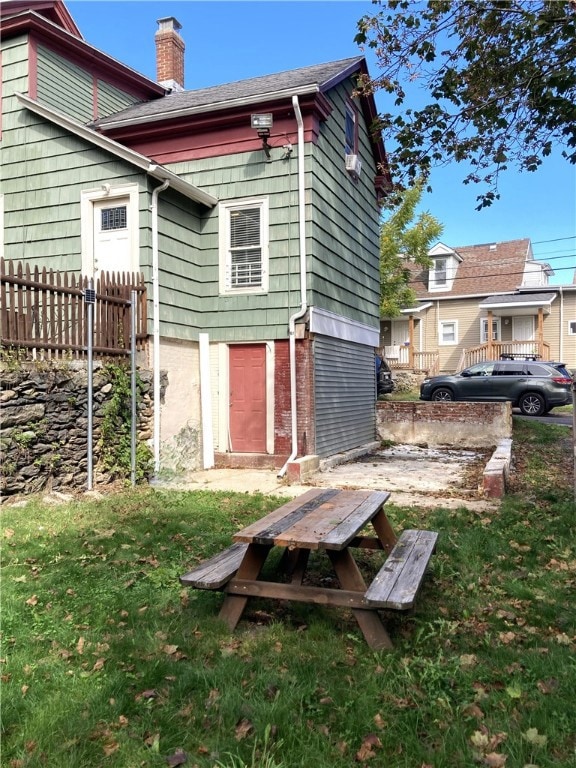437 N Main St Woonsocket, RI 02895
Social District NeighborhoodEstimated payment $2,687/month
Highlights
- Wood Flooring
- Window Unit Cooling System
- Hot Water Heating System
- Attic
- Bathtub with Shower
- Heating System Uses Steam
About This Home
Built in 1900, this two-family home offers period detail, spacious rooms, and convenience to historic downtown Woonsocket along the Blackstone River. A great owner-occupied investment opportunity with 2 driveways for both owner and tenant, as well as a grassy, backyard area and located on a corner lot. 1st Floor unit offers 3 large bedrooms, 1 bathroom and a spacious eat-in kitchen with butler's pantry preparation area. One of the bedrooms could be used as a formal dining room. 2nd floor unit offers an open kitchen with separate dining room, split-bedroom plan, and an updated 3/4 bathroom.
Property Details
Home Type
- Multi-Family
Est. Annual Taxes
- $4,209
Year Built
- Built in 1900
Lot Details
- 4,414 Sq Ft Lot
Home Design
- 1,904 Sq Ft Home
- Stone Foundation
- Shingle Siding
- Concrete Perimeter Foundation
Flooring
- Wood
- Carpet
- Ceramic Tile
Bedrooms and Bathrooms
- 5 Bedrooms
- 2 Full Bathrooms
- Bathtub with Shower
Unfinished Basement
- Basement Fills Entire Space Under The House
- Interior Basement Entry
Parking
- 5 Parking Spaces
- No Garage
Utilities
- Window Unit Cooling System
- Heating System Uses Oil
- Hot Water Heating System
- Heating System Uses Steam
- 100 Amp Service
- Gas Water Heater
Additional Features
- Attic
Community Details
- 2 Units
Listing and Financial Details
- Tax Lot 131
- Assessor Parcel Number 437MAINSTWOON
Map
Home Values in the Area
Average Home Value in this Area
Tax History
| Year | Tax Paid | Tax Assessment Tax Assessment Total Assessment is a certain percentage of the fair market value that is determined by local assessors to be the total taxable value of land and additions on the property. | Land | Improvement |
|---|---|---|---|---|
| 2025 | $4,209 | $374,800 | $85,400 | $289,400 |
| 2024 | $3,871 | $266,200 | $86,900 | $179,300 |
| 2023 | $3,721 | $266,200 | $86,900 | $179,300 |
| 2022 | $3,721 | $266,200 | $86,900 | $179,300 |
| 2021 | $2,978 | $125,400 | $34,800 | $90,600 |
| 2020 | $3,010 | $125,400 | $34,800 | $90,600 |
| 2018 | $3,020 | $125,400 | $34,800 | $90,600 |
| 2017 | $3,248 | $107,900 | $38,800 | $69,100 |
| 2016 | $3,436 | $107,900 | $38,800 | $69,100 |
| 2015 | $3,947 | $107,900 | $38,800 | $69,100 |
| 2014 | $4,032 | $112,200 | $42,700 | $69,500 |
Property History
| Date | Event | Price | List to Sale | Price per Sq Ft | Prior Sale |
|---|---|---|---|---|---|
| 10/10/2025 10/10/25 | For Sale | $449,000 | +81.8% | $236 / Sq Ft | |
| 08/24/2020 08/24/20 | Sold | $247,000 | +7.4% | $60 / Sq Ft | View Prior Sale |
| 07/25/2020 07/25/20 | Pending | -- | -- | -- | |
| 05/28/2020 05/28/20 | For Sale | $229,900 | +43.8% | $56 / Sq Ft | |
| 01/09/2019 01/09/19 | Sold | $159,900 | -5.9% | $84 / Sq Ft | View Prior Sale |
| 12/10/2018 12/10/18 | Pending | -- | -- | -- | |
| 10/18/2018 10/18/18 | For Sale | $169,900 | -- | $89 / Sq Ft |
Purchase History
| Date | Type | Sale Price | Title Company |
|---|---|---|---|
| Warranty Deed | $455,000 | -- | |
| Warranty Deed | $455,000 | -- | |
| Warranty Deed | $247,000 | None Available | |
| Warranty Deed | $247,000 | None Available | |
| Warranty Deed | $247,000 | None Available | |
| Warranty Deed | $159,900 | -- | |
| Warranty Deed | $159,900 | -- | |
| Warranty Deed | $159,900 | -- |
Mortgage History
| Date | Status | Loan Amount | Loan Type |
|---|---|---|---|
| Open | $409,500 | New Conventional | |
| Closed | $409,500 | New Conventional | |
| Previous Owner | $242,526 | FHA | |
| Previous Owner | $157,003 | FHA |
Source: State-Wide MLS
MLS Number: 1396931
APN: WOON-000020D-000131-000037
- 83 Summer St
- 130 E School St
- 187 Boyden St
- 589 Gaskill St
- 458 Prospect St
- 0 N Main St Unit 1401765
- 151 Church St Unit 1
- 542 Prospect St
- 341 Blackstone St
- 58 Oakley Rd
- 56 Winter St
- 42 Elbow St
- 115 Railroad St
- 308 Harris Ave
- 43 Fairway Ln Unit 43
- 84 Chester St
- 60 Fairlawn Ave
- 142 Brook St
- 40 Valley St
- 685 Social St Unit 211
- 453 Pond St
- 210 N Main St Unit 3
- 210 N Main St Unit 2F
- 210 N Main St Unit 2R
- 177 Boyden St Unit 1
- 57 N Main St St
- 24 Mill River St Unit 26
- 361 Privilege St Unit 2L
- 60 Rathbun St Unit 3R
- 39 Roland St Unit 2L
- 42 Bentley St Unit 2
- 114 Main St Unit 1A
- 370 Park Place Unit 3
- 80 Mill St Unit 100
- 66 Hamlet Ave Unit 1R
- 104 Mill St Unit 103
- 100 Mill St
- 74 Hamlet Ave Unit 1F
- 102 Mill St Unit 202
- 494 Wood Ave Unit 1st FL







