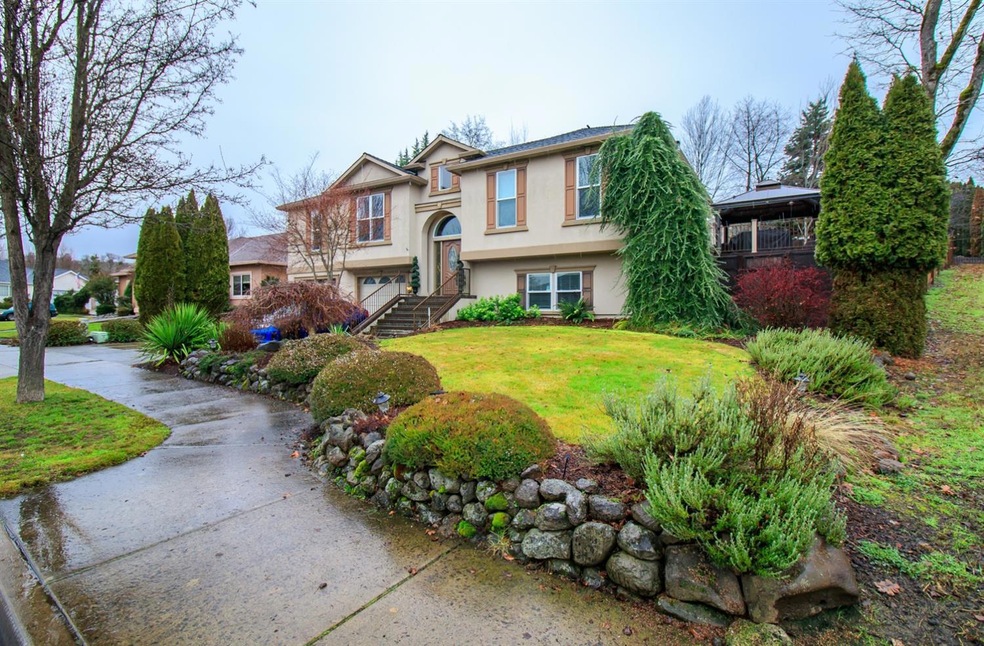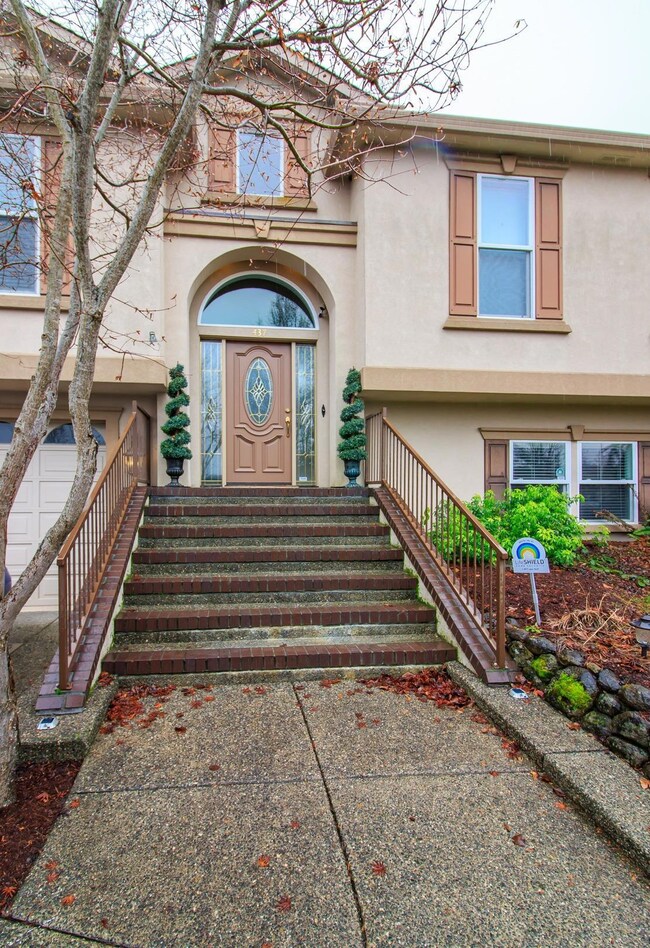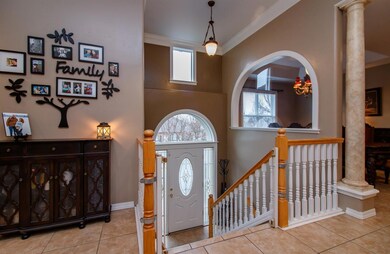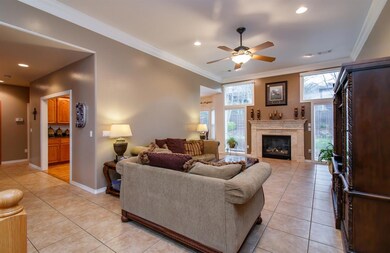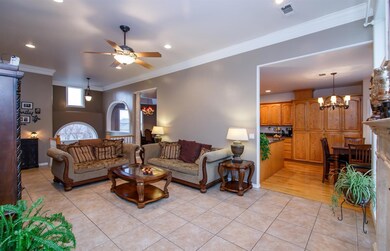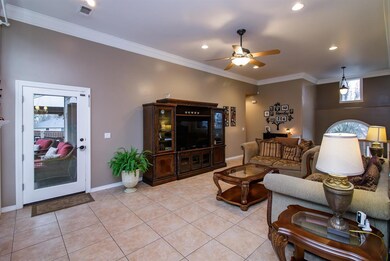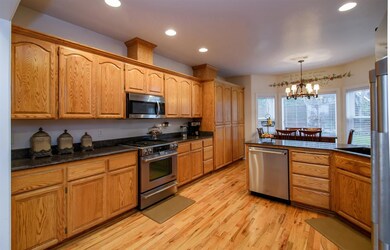
437 Robert Trent Jones Blvd Eagle Point, OR 97524
Highlights
- Outdoor Pool
- Contemporary Architecture
- Wood Flooring
- Deck
- Territorial View
- Main Floor Primary Bedroom
About This Home
As of May 2018Eagle Point Golf Community Home. This beautiful and elegant home has an amazing living room w/ high ceilings, crown molding, gas fireplace, large windows for an abundance of natural light and tile floors. The Spacious Kitchen has hardwood cabinetry, Granite counter tops, Upgraded Jenn Aire stainless appls, hardwood floors, kitchen dining plus a Formal Dining room w/coffered ceiling. The Master suite has high ceilings, tiled floors and Glass Doors to deck. The Master bathroom features Double vanity, Jetted tub, Large shower, tiled floors and a large walk-in closet. Downstairs is family or bonus room with Slate floors, There is also a half bathroom and Laundry room. The backyard is Beautifully landscaped , in-ground Pool w/Solar heating, Patio, Extended Deck with a Column legged Gazebo. The double car garage is filled with custom cabinetry. New 4 1/2 ton AC unit just installed plus blower motor on air handler. A New 40yr comp roof was installed in 2009.
Last Agent to Sell the Property
Marcia Ramsay-Coots
Windermere Van Vleet & Assoc2 License #780301763 Listed on: 01/09/2018

Last Buyer's Agent
Evan McArthur
Home Quest Realty License #200311139
Home Details
Home Type
- Single Family
Est. Annual Taxes
- $5,206
Year Built
- Built in 2001
Lot Details
- 9,583 Sq Ft Lot
- Fenced
- Property is zoned R-1-8, R-1-8
HOA Fees
- $20 Monthly HOA Fees
Parking
- 2 Car Attached Garage
- Driveway
Home Design
- Contemporary Architecture
- Frame Construction
- Composition Roof
- Concrete Perimeter Foundation
Interior Spaces
- 2,477 Sq Ft Home
- Multi-Level Property
- Ceiling Fan
- Gas Fireplace
- Double Pane Windows
- Vinyl Clad Windows
- Territorial Views
Kitchen
- <<OvenToken>>
- Range<<rangeHoodToken>>
- <<microwave>>
- Dishwasher
- Disposal
Flooring
- Wood
- Carpet
- Stone
Bedrooms and Bathrooms
- 3 Bedrooms
- Primary Bedroom on Main
- Walk-In Closet
- <<bathWSpaHydroMassageTubToken>>
Home Security
- Security System Owned
- Carbon Monoxide Detectors
- Fire and Smoke Detector
Outdoor Features
- Outdoor Pool
- Deck
- Patio
- Gazebo
Schools
- Eagle Rock Elementary School
- Eagle Point Middle School
- Eagle Point High School
Utilities
- Forced Air Heating and Cooling System
- Water Heater
Community Details
- Built by Larry Dean Construction
Listing and Financial Details
- Exclusions: Curtains
- Assessor Parcel Number 10936368
Ownership History
Purchase Details
Home Financials for this Owner
Home Financials are based on the most recent Mortgage that was taken out on this home.Purchase Details
Home Financials for this Owner
Home Financials are based on the most recent Mortgage that was taken out on this home.Purchase Details
Home Financials for this Owner
Home Financials are based on the most recent Mortgage that was taken out on this home.Purchase Details
Home Financials for this Owner
Home Financials are based on the most recent Mortgage that was taken out on this home.Similar Homes in Eagle Point, OR
Home Values in the Area
Average Home Value in this Area
Purchase History
| Date | Type | Sale Price | Title Company |
|---|---|---|---|
| Warranty Deed | $395,000 | Ticor Title | |
| Warranty Deed | $344,900 | First American | |
| Warranty Deed | $320,000 | Lawyers Title Insurance Corp | |
| Warranty Deed | $264,000 | Lawyers Title Insurance Corp |
Mortgage History
| Date | Status | Loan Amount | Loan Type |
|---|---|---|---|
| Open | $468,750 | New Conventional | |
| Closed | $111,000 | Credit Line Revolving | |
| Closed | $384,000 | New Conventional | |
| Closed | $376,250 | New Conventional | |
| Previous Owner | $324,900 | New Conventional | |
| Previous Owner | $250,774 | New Conventional | |
| Previous Owner | $256,000 | Purchase Money Mortgage | |
| Previous Owner | $356,250 | Negative Amortization | |
| Previous Owner | $250,000 | Commercial | |
| Previous Owner | $198,000 | No Value Available |
Property History
| Date | Event | Price | Change | Sq Ft Price |
|---|---|---|---|---|
| 05/02/2018 05/02/18 | Sold | $395,000 | -2.9% | $159 / Sq Ft |
| 03/24/2018 03/24/18 | Pending | -- | -- | -- |
| 01/09/2018 01/09/18 | For Sale | $407,000 | +18.0% | $164 / Sq Ft |
| 06/10/2015 06/10/15 | Sold | $344,900 | -1.4% | $139 / Sq Ft |
| 05/04/2015 05/04/15 | Pending | -- | -- | -- |
| 01/17/2015 01/17/15 | For Sale | $349,900 | -- | $141 / Sq Ft |
Tax History Compared to Growth
Tax History
| Year | Tax Paid | Tax Assessment Tax Assessment Total Assessment is a certain percentage of the fair market value that is determined by local assessors to be the total taxable value of land and additions on the property. | Land | Improvement |
|---|---|---|---|---|
| 2025 | $5,703 | $416,780 | $89,750 | $327,030 |
| 2024 | $5,703 | $404,650 | $87,130 | $317,520 |
| 2023 | $5,510 | $392,870 | $84,600 | $308,270 |
| 2022 | $5,359 | $392,870 | $84,600 | $308,270 |
| 2021 | $5,201 | $381,430 | $82,140 | $299,290 |
| 2020 | $5,525 | $370,330 | $79,740 | $290,590 |
| 2019 | $5,440 | $349,080 | $75,160 | $273,920 |
| 2018 | $5,337 | $338,920 | $72,980 | $265,940 |
| 2017 | $5,206 | $338,920 | $72,980 | $265,940 |
| 2016 | $5,104 | $319,470 | $68,780 | $250,690 |
| 2015 | $4,937 | $319,470 | $68,780 | $250,690 |
| 2014 | $4,796 | $301,140 | $64,840 | $236,300 |
Agents Affiliated with this Home
-
M
Seller's Agent in 2018
Marcia Ramsay-Coots
Windermere Van Vleet & Assoc2
-
Steve Parmelee

Seller Co-Listing Agent in 2018
Steve Parmelee
Windermere Van Vleet & Assoc2
(541) 821-2955
227 Total Sales
-
E
Buyer's Agent in 2018
Evan McArthur
Home Quest Realty
-
M
Seller's Agent in 2015
Mark Akkette
RE/MAX
Map
Source: Oregon Datashare
MLS Number: 102984842
APN: 10936368
- 1285 Stonegate Dr Unit 475
- 1255 Poppy Ridge Dr
- 494 Pinnacle Ridge
- 107 Stonegate Dr Unit 469
- 113 Stonegate Dr Unit 468
- 1171 Pumpkin Unit 325
- 1273 Stonegate Dr Unit 477
- 101 Stonegate Dr Unit 470
- 108 Stonegate Dr Unit 471
- 112 Valemont Dr Unit 17
- 115 Valemont Dr Unit 33
- 127 Valemont Dr Unit 35
- 1297 Stonegate Dr Unit 473
- 131 Spanish Bay Ct
- 121 Valemont Dr Unit 34
- 133 Valemont Dr Unit 36
- 389 Leandra Ln
- 669 Old Waverly Way Unit 20
- 118 Valemont Dr Unit 16
- 970 Greenway Ct
