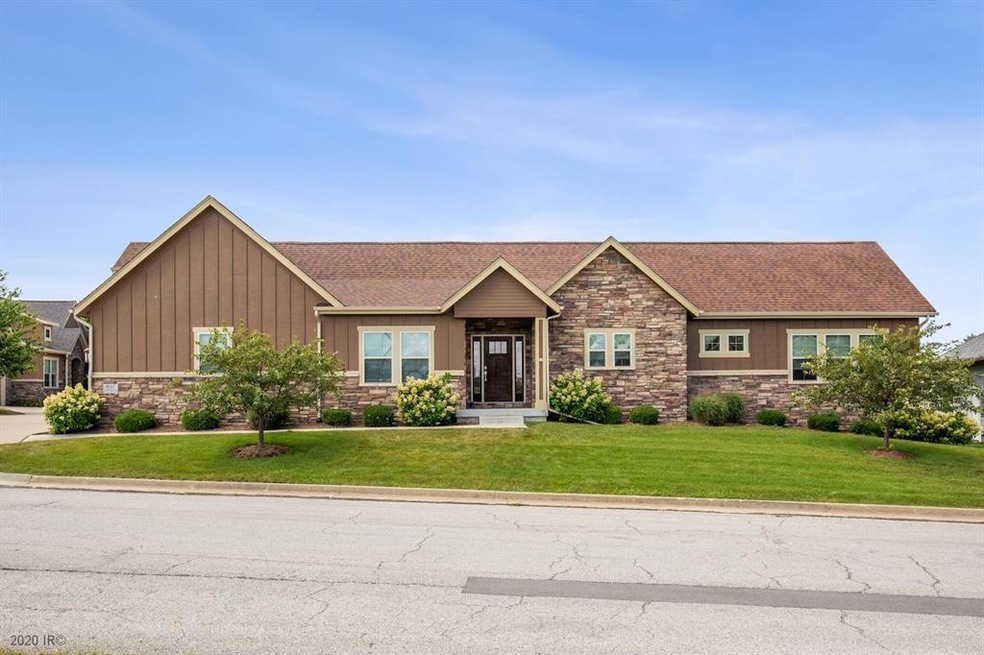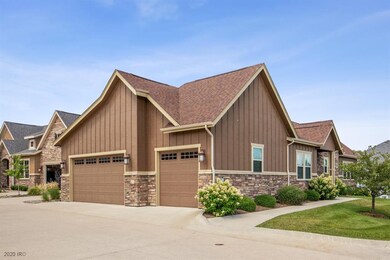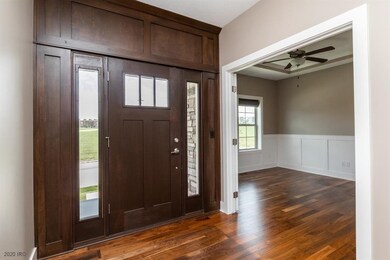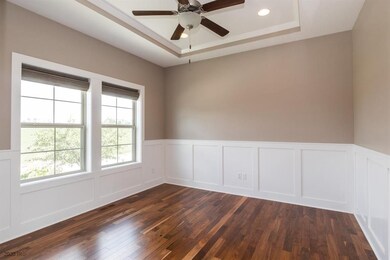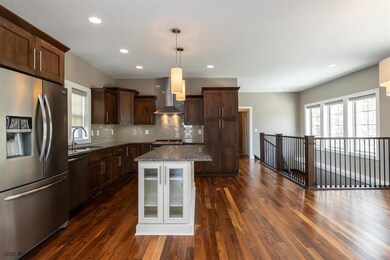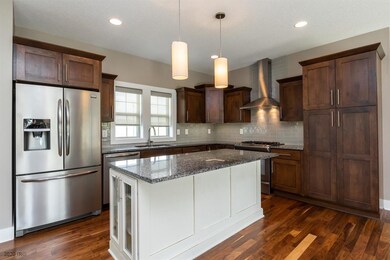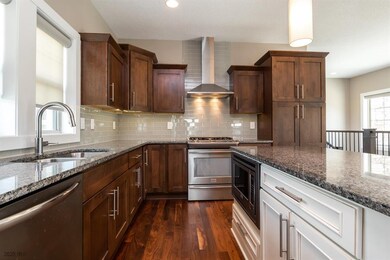
437 S Crescent Way West Des Moines, IA 50266
Estimated Value: $567,000 - $671,000
Highlights
- Ranch Style House
- Wood Flooring
- Shades
- Westridge Elementary School Rated A-
- Den
- Eat-In Kitchen
About This Home
As of November 2020Fabulous location for this quality build DePhillips resale. Only 5 years old & meticulously maintained. 1st flr den & laundry. Very open flr plan with kitchen overlooking GR w/ beemed clngs, stone FP s on both levels & an abundance of windows. Mstr br suite has sliders to patio, a walk-in closet & mstr BA w/ soaking tub, separate shower & double vanity. 2nd br & full ba also on 1st floor. Lower level consists of wet bar, rec room, sitting area, another br / full ba & plenty of storage. The fact that it is a smart house, you control the alarm and HVAC system from your phone. Custom blinds throughout! Fabulous location walk to restaurants, shopping & more. Easy access to major arterial's.
Sirva has made the following incentive available: $7,500 in closing cost.
Last Agent to Sell the Property
Kim O'Connor
Iowa Realty Mills Crossing Listed on: 07/24/2020

Last Buyer's Agent
Melissa Madison
Iowa Realty Mills Crossing
Home Details
Home Type
- Single Family
Est. Annual Taxes
- $10,485
Year Built
- Built in 2014
Lot Details
- 7,221 Sq Ft Lot
- Irrigation
HOA Fees
- $294 Monthly HOA Fees
Home Design
- Ranch Style House
- Asphalt Shingled Roof
- Stone Siding
- Cement Board or Planked
Interior Spaces
- 1,985 Sq Ft Home
- Wet Bar
- Gas Fireplace
- Shades
- Family Room Downstairs
- Den
- Finished Basement
- Natural lighting in basement
- Fire and Smoke Detector
Kitchen
- Eat-In Kitchen
- Stove
- Microwave
- Dishwasher
Flooring
- Wood
- Carpet
- Tile
Bedrooms and Bathrooms
Laundry
- Laundry on main level
- Dryer
Parking
- 3 Car Attached Garage
- Driveway
Utilities
- Forced Air Heating and Cooling System
- Cable TV Available
Community Details
- Steven Eddy Association
- Built by Homes by DePhillips
Listing and Financial Details
- Assessor Parcel Number 32004127198805
Ownership History
Purchase Details
Home Financials for this Owner
Home Financials are based on the most recent Mortgage that was taken out on this home.Purchase Details
Home Financials for this Owner
Home Financials are based on the most recent Mortgage that was taken out on this home.Purchase Details
Home Financials for this Owner
Home Financials are based on the most recent Mortgage that was taken out on this home.Similar Homes in the area
Home Values in the Area
Average Home Value in this Area
Purchase History
| Date | Buyer | Sale Price | Title Company |
|---|---|---|---|
| Thompson Brian J | $505,000 | None Available | |
| Hamilton Michael E | $500,000 | None Available | |
| Pamelar L Safar Revocable Trust | $510,000 | Attorney |
Mortgage History
| Date | Status | Borrower | Loan Amount |
|---|---|---|---|
| Previous Owner | Hamilton Michael E | $400,000 | |
| Previous Owner | Homes By Dephillips Llc | $375,000 |
Property History
| Date | Event | Price | Change | Sq Ft Price |
|---|---|---|---|---|
| 11/17/2020 11/17/20 | Sold | $505,000 | -8.2% | $254 / Sq Ft |
| 11/11/2020 11/11/20 | Pending | -- | -- | -- |
| 07/24/2020 07/24/20 | For Sale | $550,000 | +7.8% | $277 / Sq Ft |
| 06/30/2015 06/30/15 | Sold | $510,000 | +2.0% | $245 / Sq Ft |
| 04/01/2015 04/01/15 | Pending | -- | -- | -- |
| 09/09/2014 09/09/14 | For Sale | $500,000 | -- | $241 / Sq Ft |
Tax History Compared to Growth
Tax History
| Year | Tax Paid | Tax Assessment Tax Assessment Total Assessment is a certain percentage of the fair market value that is determined by local assessors to be the total taxable value of land and additions on the property. | Land | Improvement |
|---|---|---|---|---|
| 2024 | $8,876 | $560,000 | $103,300 | $456,700 |
| 2023 | $9,954 | $560,000 | $103,300 | $456,700 |
| 2022 | $9,836 | $515,500 | $94,900 | $420,600 |
| 2021 | $10,698 | $515,500 | $94,900 | $420,600 |
| 2020 | $10,698 | $550,400 | $94,500 | $455,900 |
| 2019 | $10,310 | $550,400 | $94,500 | $455,900 |
| 2018 | $10,330 | $511,800 | $87,000 | $424,800 |
| 2017 | $10,444 | $511,800 | $87,000 | $424,800 |
| 2016 | $7,304 | $494,100 | $83,000 | $411,100 |
Agents Affiliated with this Home
-

Seller's Agent in 2020
Kim O'Connor
Iowa Realty Mills Crossing
(515) 249-0009
-
M
Buyer's Agent in 2020
Melissa Madison
Iowa Realty Mills Crossing
-
Andrew DePhillips

Seller's Agent in 2015
Andrew DePhillips
RE/MAX
(515) 707-1026
71 in this area
496 Total Sales
Map
Source: Des Moines Area Association of REALTORS®
MLS Number: 610633
APN: 320-04127198805
- 5487 Flagstone Way
- 5806 Wistful Vista Dr
- 515 S Quartz Way
- 595 S 60th St Unit 402
- 595 S 60th St Unit 303
- 595 S 60th St Unit 301
- 1471 S Timber Ln
- 6350 Coachlight Dr Unit 2205
- 6350 Coachlight Dr Unit 2208
- 163 56th Place
- 123 62nd St
- 811 Burr Oaks Dr Unit 1110
- 811 Burr Oaks Dr Unit 307
- 811 Burr Oaks Dr Unit 202
- 137 63rd St
- 150 S Prairie View Dr Unit 802
- 858 Burr Oaks Dr
- 193 63rd St Unit 20107
- 33 S My Way
- 3 S My Way
- 437 S Crescent Way
- 439 S Crescent Way Unit 4
- 423 S Crescent Way
- 443 S Crescent Way Unit 2
- 430 S Crescent Way
- 434 S Crescent Way
- 0 Ponderosa Village Trail
- 49 Ponderosa Village Trail
- 426 S Crescent Way
- 438 S Crescent Way
- 441 S Crescent Way Unit 3
- 422 S Crescent Way
- 419 S Crescent Way
- 418 S Crescent Way
- 414 S Crescent Way
- 410 S Crescent Way
- 445 S Crescent Way
- 5770 Fairway Dr
- 5790 Fairway Dr
- 5830 Fairway Dr
