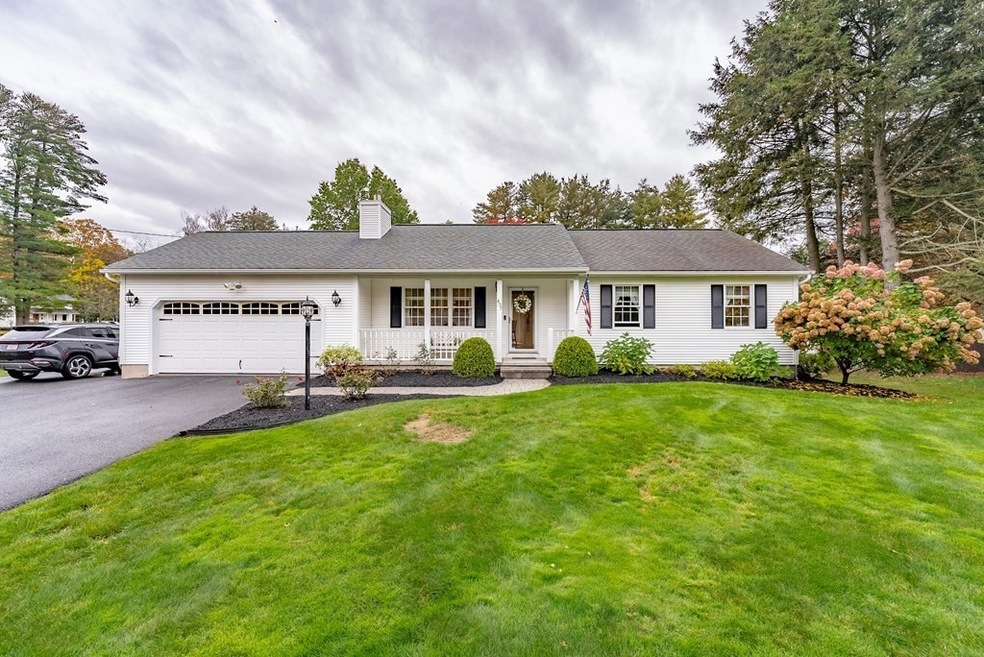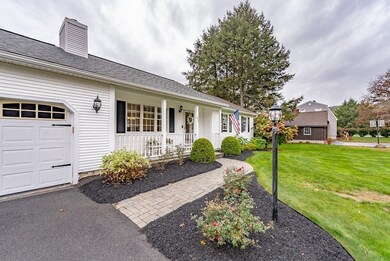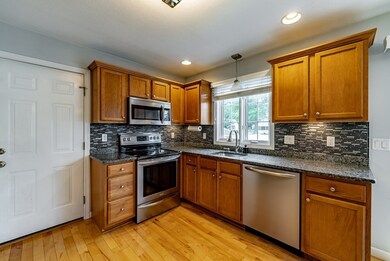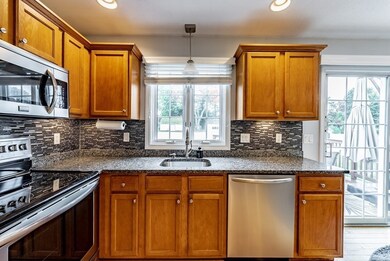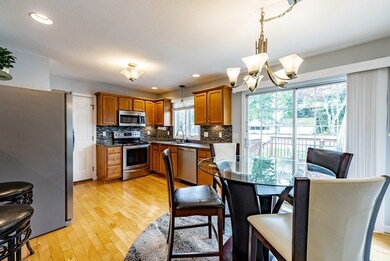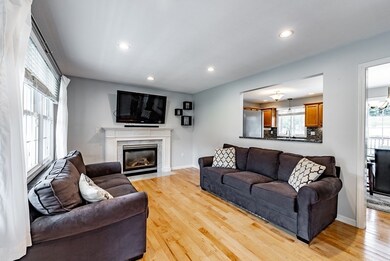
437 Southwick St Feeding Hills, MA 01030
Highlights
- Golf Course Community
- Deck
- Wood Flooring
- Landscaped Professionally
- Ranch Style House
- Solid Surface Countertops
About This Home
As of November 2023Beautiful 3-bedroom 1 bath ranch style with so much to offer. As you walk through the front door you will notice the open floor plan. The living room has gleaming hardwood floors, gas fireplace and picture window. The open eat-in kitchen has beautiful granite countertops, breakfast bar, stainless-steel appliances, ample cabinets, and 2 pantries for plenty or storage. The kitchen slider opens to the deck which overlooks the beautifully manicured fully vinyl fenced yard, an amazing screened in gazebo and shed. There are 3 newly painted bedrooms with wall-to-wall carpeting and good-sized closets. The master bedroom has private access to the bathroom and closet has custom organization. The large full bath has double sinks and a tub and shower surround with glass door. The basement has tall ceilings making the space ideal for finishing. Oversized heated 2 car garage, All 4-wall mounted TV’s to remain for buyer. Central air, Sprinkler System, Alarm system. and more.
Home Details
Home Type
- Single Family
Est. Annual Taxes
- $4,556
Year Built
- Built in 1998
Lot Details
- 0.4 Acre Lot
- Fenced Yard
- Fenced
- Landscaped Professionally
- Level Lot
- Sprinkler System
- Cleared Lot
Parking
- 2 Car Attached Garage
- Driveway
- Open Parking
- Off-Street Parking
Home Design
- Ranch Style House
- Shingle Roof
- Concrete Perimeter Foundation
Interior Spaces
- 1,052 Sq Ft Home
- Ceiling Fan
- Insulated Windows
- Window Screens
- Sliding Doors
- Living Room with Fireplace
- Home Security System
Kitchen
- Breakfast Bar
- Range<<rangeHoodToken>>
- Dishwasher
- Solid Surface Countertops
Flooring
- Wood
- Wall to Wall Carpet
- Vinyl
Bedrooms and Bathrooms
- 3 Bedrooms
- 1 Full Bathroom
- Double Vanity
- <<tubWithShowerToken>>
Laundry
- ENERGY STAR Qualified Dryer
- ENERGY STAR Qualified Washer
Unfinished Basement
- Basement Fills Entire Space Under The House
- Sump Pump
- Block Basement Construction
- Laundry in Basement
Outdoor Features
- Bulkhead
- Deck
- Gazebo
- Outdoor Storage
- Rain Gutters
- Porch
Location
- Property is near schools
Utilities
- Forced Air Heating and Cooling System
- Heating System Uses Natural Gas
- 100 Amp Service
- Natural Gas Connected
- Private Sewer
Listing and Financial Details
- Assessor Parcel Number 2475355
Community Details
Overview
- No Home Owners Association
Recreation
- Golf Course Community
- Jogging Path
- Bike Trail
Ownership History
Purchase Details
Home Financials for this Owner
Home Financials are based on the most recent Mortgage that was taken out on this home.Purchase Details
Home Financials for this Owner
Home Financials are based on the most recent Mortgage that was taken out on this home.Purchase Details
Home Financials for this Owner
Home Financials are based on the most recent Mortgage that was taken out on this home.Purchase Details
Home Financials for this Owner
Home Financials are based on the most recent Mortgage that was taken out on this home.Similar Homes in Feeding Hills, MA
Home Values in the Area
Average Home Value in this Area
Purchase History
| Date | Type | Sale Price | Title Company |
|---|---|---|---|
| Deed | $360,000 | None Available | |
| Warranty Deed | $245,000 | -- | |
| Warranty Deed | $222,000 | -- | |
| Deed | $135,000 | -- |
Mortgage History
| Date | Status | Loan Amount | Loan Type |
|---|---|---|---|
| Previous Owner | $215,000 | New Conventional | |
| Previous Owner | $210,900 | Adjustable Rate Mortgage/ARM | |
| Previous Owner | $147,000 | Stand Alone Refi Refinance Of Original Loan | |
| Previous Owner | $154,000 | No Value Available | |
| Previous Owner | $35,000 | No Value Available | |
| Previous Owner | $24,000 | No Value Available | |
| Previous Owner | $31,000 | No Value Available | |
| Previous Owner | $121,500 | Purchase Money Mortgage |
Property History
| Date | Event | Price | Change | Sq Ft Price |
|---|---|---|---|---|
| 11/10/2023 11/10/23 | Sold | $360,000 | +10.8% | $342 / Sq Ft |
| 11/02/2023 11/02/23 | Pending | -- | -- | -- |
| 10/25/2023 10/25/23 | For Sale | $324,900 | -- | $309 / Sq Ft |
Tax History Compared to Growth
Tax History
| Year | Tax Paid | Tax Assessment Tax Assessment Total Assessment is a certain percentage of the fair market value that is determined by local assessors to be the total taxable value of land and additions on the property. | Land | Improvement |
|---|---|---|---|---|
| 2025 | $4,552 | $310,900 | $112,900 | $198,000 |
| 2024 | $4,423 | $304,200 | $112,900 | $191,300 |
| 2023 | $4,556 | $288,700 | $101,600 | $187,100 |
| 2022 | $4,395 | $272,800 | $101,600 | $171,200 |
| 2021 | $4,338 | $258,200 | $87,800 | $170,400 |
| 2020 | $4,258 | $253,000 | $86,300 | $166,700 |
| 2019 | $4,153 | $249,400 | $84,400 | $165,000 |
| 2018 | $3,727 | $224,400 | $80,000 | $144,400 |
| 2017 | $3,572 | $219,000 | $80,000 | $139,000 |
| 2016 | $3,500 | $216,300 | $80,000 | $136,300 |
| 2015 | $3,414 | $216,900 | $80,000 | $136,900 |
Agents Affiliated with this Home
-
Jeremie Lambert

Seller's Agent in 2023
Jeremie Lambert
Park Square Realty
(413) 454-4089
8 in this area
68 Total Sales
-
Ivan Karamian

Buyer's Agent in 2023
Ivan Karamian
Berkshire Hathaway HomeServices Realty Professionals
(413) 374-7023
22 in this area
154 Total Sales
Map
Source: MLS Property Information Network (MLS PIN)
MLS Number: 73173833
APN: AGAW-000009B-000002-000042
- 461 Southwick St
- 24 S West St
- 38 N West St
- 306 Feeding Hills Rd
- 48-50 S Westfield St
- 78 Elmar Dr
- 57 Hendom Dr
- 171 White Fox Rd
- 268 S Westfield St
- 99 Elizabeth St
- 30 Kathy Terrace
- 429 N Westfield St
- 157 Cambridge St
- 945 Shoemaker Ln
- 80 Vassar Rd
- 36-38 Orlando St
- 7 Summit Dr
- 7 Marla Place
- 61-63 Orlando St
- 5 Brookside Dr
