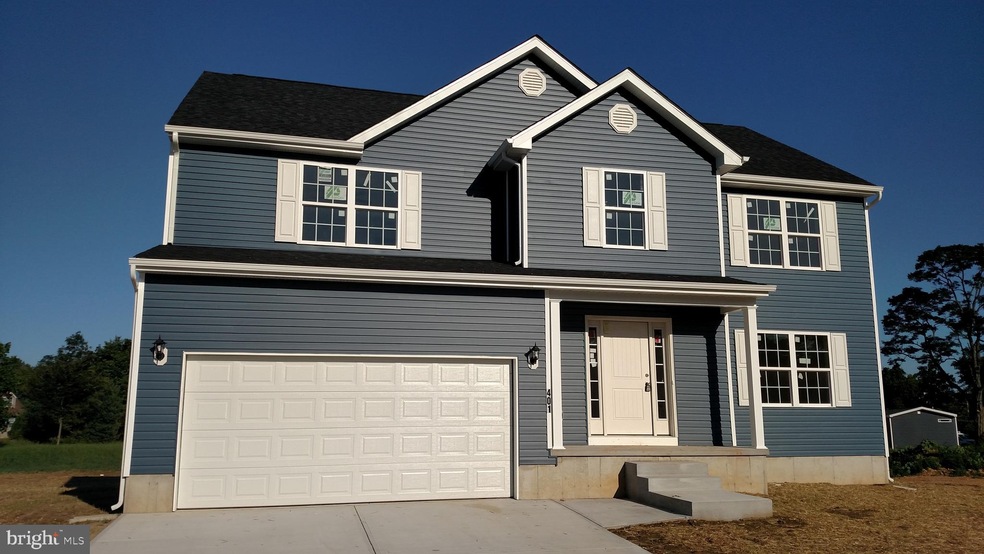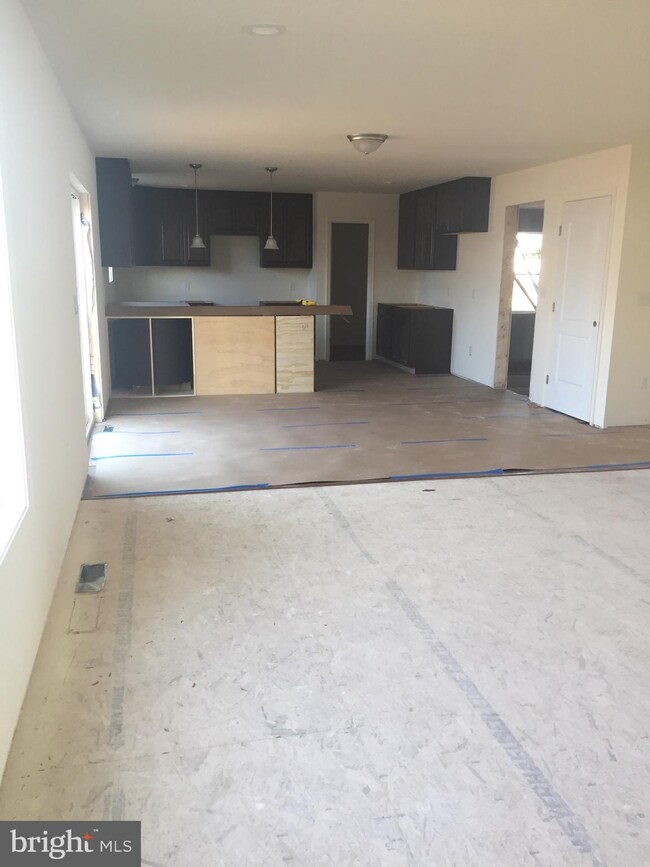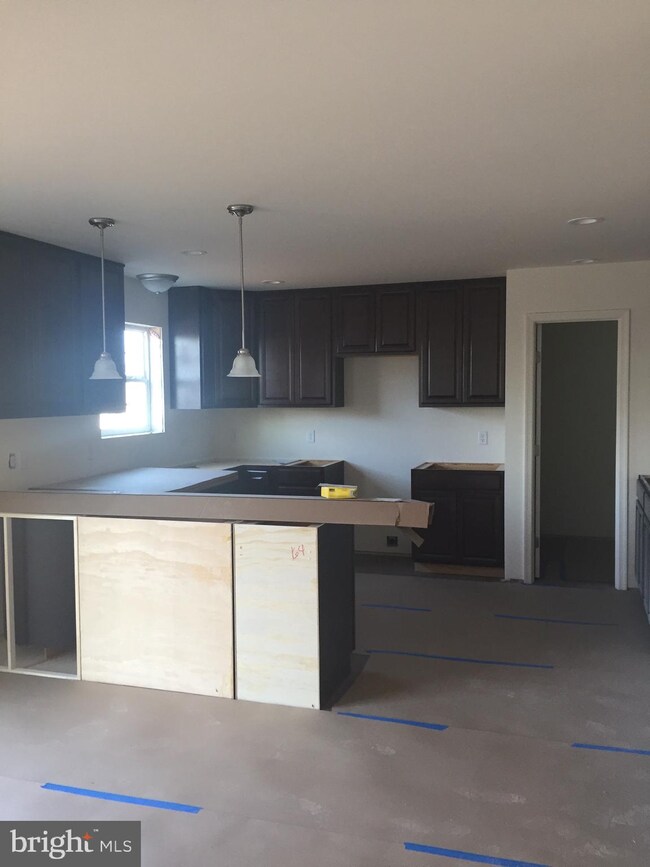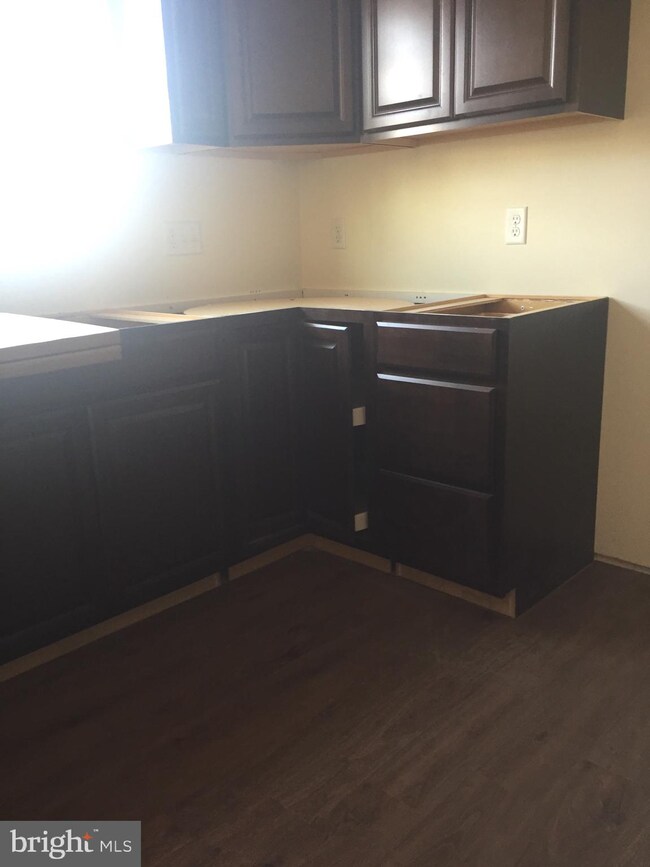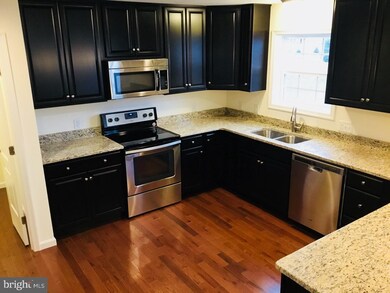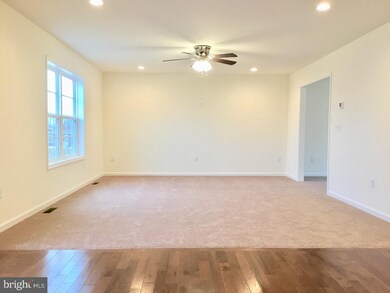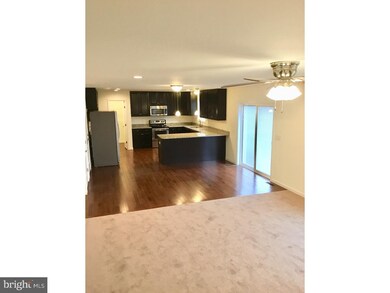
437 W Birdie Ln Magnolia, DE 19962
Highlights
- New Construction
- Traditional Architecture
- Attic
- Allen Frear Elementary School Rated A
- Wood Flooring
- No HOA
About This Home
As of August 2024Beautiful 2 story home in C R School District only minutes from DAFB. Many upgrades include rear deck and LVP flooring on the entire 1st floor. Conveniently located in the desirable neighborhood of Quail Landing near Jonathan's Landing golf course. From the hardwood foyer to the 42" maple cabinets and Corian in the Kitchen this home will impress all. It features a formal Living Room and large Family Room adjacent to the breakfast area and Kitchen with center island, walk in pantry, and Stainless Steel appliances. Some of the many upgrades included with this home are energy efficient windows and dual zone HVAC. Upstairs you will find 4 bedrooms and a convenient 2nd floor laundry area. The master bedroom features a walk in closet, ceiling fan, and a beautiful 4 piece master bath with soaking tub featuring a tile surround. The attached 2 car garage and attic with pull down stairs provide plenty of storage.
Last Agent to Sell the Property
Century 21 Gold Key-Dover License #RA-0020826 Listed on: 05/01/2019

Home Details
Home Type
- Single Family
Est. Annual Taxes
- $1,248
Year Built
- Built in 2019 | New Construction
Lot Details
- 0.31 Acre Lot
- Lot Dimensions are 90 x 150
- Level Lot
- Back, Front, and Side Yard
- Property is in excellent condition
Parking
- 2 Car Direct Access Garage
- 3 Open Parking Spaces
- Garage Door Opener
- Driveway
Home Design
- Traditional Architecture
- Vinyl Siding
Interior Spaces
- 2,400 Sq Ft Home
- Property has 2 Levels
- Ceiling Fan
- Family Room
- Living Room
- Dining Room
- Laundry on upper level
- Attic
Kitchen
- Breakfast Area or Nook
- Dishwasher
- Kitchen Island
- Instant Hot Water
Flooring
- Wood
- Wall to Wall Carpet
- Vinyl
Bedrooms and Bathrooms
- 4 Bedrooms
- En-Suite Primary Bedroom
- En-Suite Bathroom
Unfinished Basement
- Basement Fills Entire Space Under The House
- Exterior Basement Entry
Eco-Friendly Details
- Energy-Efficient Appliances
- Energy-Efficient Windows
Outdoor Features
- Porch
Utilities
- Forced Air Heating and Cooling System
- Natural Gas Water Heater
- Municipal Trash
- Cable TV Available
Community Details
- No Home Owners Association
- Jonathans Landing Subdivision, Haven Floorplan
Listing and Financial Details
- Home warranty included in the sale of the property
- Assessor Parcel Number 7-00-09504-01-6200-00001
Ownership History
Purchase Details
Home Financials for this Owner
Home Financials are based on the most recent Mortgage that was taken out on this home.Purchase Details
Home Financials for this Owner
Home Financials are based on the most recent Mortgage that was taken out on this home.Purchase Details
Purchase Details
Similar Homes in Magnolia, DE
Home Values in the Area
Average Home Value in this Area
Purchase History
| Date | Type | Sale Price | Title Company |
|---|---|---|---|
| Deed | $425,000 | None Listed On Document | |
| Deed | $305,200 | None Available | |
| Deed | $313,000 | None Available | |
| Deed | $450,000 | None Available |
Mortgage History
| Date | Status | Loan Amount | Loan Type |
|---|---|---|---|
| Open | $12,367 | No Value Available | |
| Open | $412,250 | New Conventional | |
| Previous Owner | $311,761 | VA |
Property History
| Date | Event | Price | Change | Sq Ft Price |
|---|---|---|---|---|
| 08/12/2024 08/12/24 | Sold | $425,000 | -4.5% | $174 / Sq Ft |
| 07/09/2024 07/09/24 | Pending | -- | -- | -- |
| 06/21/2024 06/21/24 | For Sale | $445,000 | +45.8% | $182 / Sq Ft |
| 06/17/2019 06/17/19 | Sold | $305,200 | +0.1% | $127 / Sq Ft |
| 05/02/2019 05/02/19 | Pending | -- | -- | -- |
| 05/01/2019 05/01/19 | For Sale | $304,900 | -- | $127 / Sq Ft |
Tax History Compared to Growth
Tax History
| Year | Tax Paid | Tax Assessment Tax Assessment Total Assessment is a certain percentage of the fair market value that is determined by local assessors to be the total taxable value of land and additions on the property. | Land | Improvement |
|---|---|---|---|---|
| 2024 | $2,081 | $417,800 | $105,800 | $312,000 |
| 2023 | $2,207 | $70,300 | $17,400 | $52,900 |
| 2022 | $2,082 | $70,300 | $17,400 | $52,900 |
| 2021 | $2,057 | $70,300 | $17,400 | $52,900 |
| 2020 | $2,033 | $70,300 | $17,400 | $52,900 |
| 2019 | $770 | $70,300 | $17,400 | $52,900 |
| 2018 | $238 | $8,900 | $8,900 | $0 |
| 2017 | $186 | $8,900 | $0 | $0 |
| 2016 | $182 | $8,900 | $0 | $0 |
| 2015 | -- | $8,900 | $0 | $0 |
| 2014 | -- | $8,900 | $0 | $0 |
Agents Affiliated with this Home
-
Kimberly Rivera

Seller's Agent in 2024
Kimberly Rivera
Keller Williams Realty Central-Delaware
(302) 363-0267
25 in this area
174 Total Sales
-
Ned Bates

Buyer's Agent in 2024
Ned Bates
Foraker Realty Co.
(302) 898-3480
3 in this area
36 Total Sales
-
Jim Wirick

Seller's Agent in 2019
Jim Wirick
Century 21 Gold Key-Dover
(302) 242-1408
8 in this area
171 Total Sales
-
Carol Day

Buyer's Agent in 2019
Carol Day
Keller Williams Realty Central-Delaware
(302) 469-0443
3 in this area
18 Total Sales
Map
Source: Bright MLS
MLS Number: DEKT228500
APN: 7-00-10501-02-6200-000
- 77 Augusta National Dr
- 40 Pacific Dunes Dr
- 137 Carriage Blvd
- 125 Carriage Blvd
- 56 Carriage Blvd
- 113 Carriage Blvd
- 95 Carriage Blvd
- 297 Carriage Blvd
- 63 Carriage Blvd
- 4290 S State St
- 18 Metz Dr
- 11 Bay Hill Rd
- 551 Augusta National Dr
- 1011 W Birdie Ln
- 239 Captain Davis Dr
- 34 Sahalee Ct
- 322 Captain Davis Dr
- 111 Cherry Hill Rd
- 665 Augusta National Dr
- 266 S Marshview Terrace
