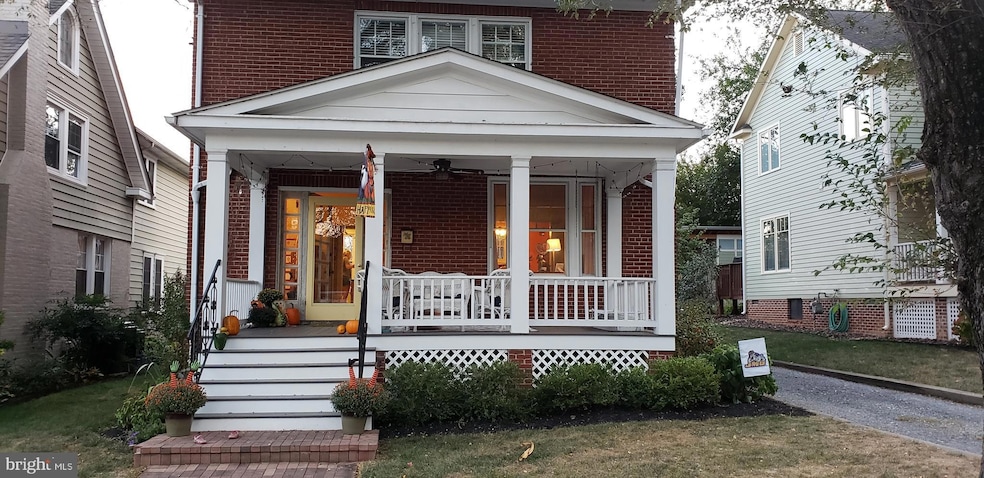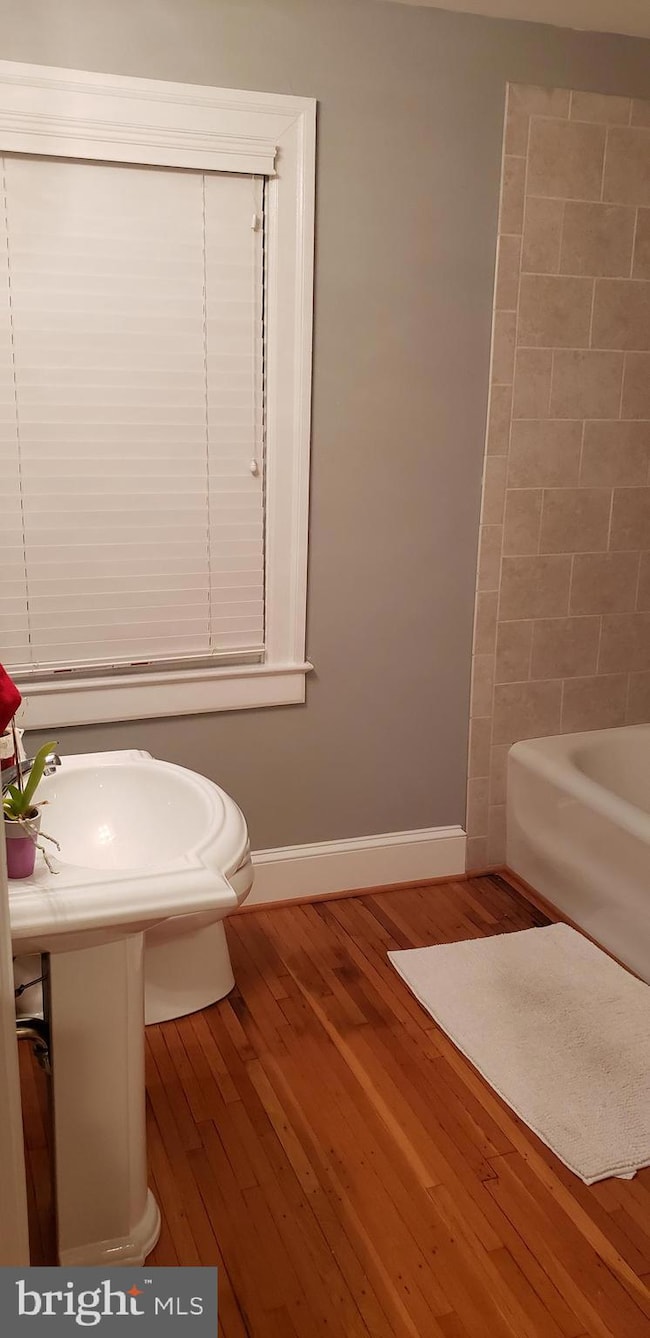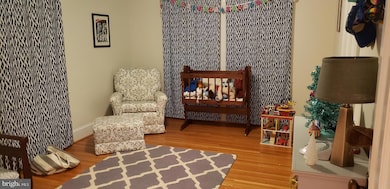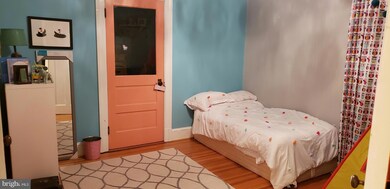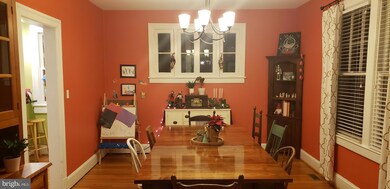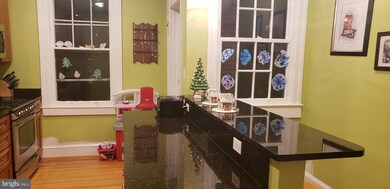437 W Leicester St Winchester, VA 22601
Highlights
- Second Garage
- Dual Staircase
- Wood Flooring
- Gourmet Kitchen
- Deck
- Attic
About This Home
The front porch on this house is the best part of the home. Use it for sitting out on and enjoying the beautiful weather. There is also a back porch in case you need need more privacy. This house has a remodeled 3rd floor Guest Suite. The house has hardwoods throughout and was completely remodeled in 2011 years ago and comes with a gourmet kitchen with cherry cabinets. It comes with 2 garages with plenty of room for the kids to run around in the back yard. Close to Handley and the Downtown Mall. This home has a full unfinished basement for storage and additional storage on the 3rd floor. The 2nd and 3rd floor have a Humidification system incorporated in the HVAC system and the 1st floor heating is dual fuel. This is a fantastic opportunity to live in a very desirable neighborhood. Don't miss this opportunity.
Home Details
Home Type
- Single Family
Year Built
- Built in 1929 | Remodeled in 2011
Lot Details
- North Facing Home
- Stone Retaining Walls
- Property is in very good condition
- Property is zoned MR
Home Design
- Brick Exterior Construction
- Stone Foundation
- Shingle Roof
- Wood Siding
Interior Spaces
- Property has 4 Levels
- Dual Staircase
- Bar
- Ceiling height of 9 feet or more
- Recessed Lighting
- Wood Burning Fireplace
- Dining Area
- Wood Flooring
- Attic
Kitchen
- Gourmet Kitchen
- Gas Oven or Range
- <<selfCleaningOvenToken>>
- <<microwave>>
- Extra Refrigerator or Freezer
- Ice Maker
- <<ENERGY STAR Qualified Dishwasher>>
- Stainless Steel Appliances
- Upgraded Countertops
- Disposal
Bedrooms and Bathrooms
- 4 Bedrooms
- Walk-In Closet
Laundry
- Electric Dryer
- ENERGY STAR Qualified Washer
Basement
- Basement Fills Entire Space Under The House
- Interior Basement Entry
- Laundry in Basement
Home Security
- Motion Detectors
- Monitored
Parking
- Garage
- Second Garage
- On-Street Parking
- Off-Street Parking
Outdoor Features
- Deck
- Patio
- Exterior Lighting
- Porch
Utilities
- 90% Forced Air Heating and Cooling System
- Heat Pump System
- 200+ Amp Service
- Water Treatment System
- Electric Water Heater
- Cable TV Available
Listing and Financial Details
- Residential Lease
- Security Deposit $3,000
- Tenant pays for cable TV, electricity, exterior maintenance, frozen waterpipe damage, gutter cleaning, heat, hot water, lawn/tree/shrub care, light bulbs/filters/fuses/alarm care, sewer, snow removal, trash removal, all utilities, water
- No Smoking Allowed
- 12-Month Min and 60-Month Max Lease Term
- Available 8/4/25
- $45 Application Fee
- Assessor Parcel Number 192-01-G-12
Community Details
Overview
- No Home Owners Association
Pet Policy
- Pets allowed on a case-by-case basis
Map
Source: Bright MLS
MLS Number: VAWI2008666
APN: 192-01-G-12
- 509 W Cork St
- 118 W Leicester St
- 116 W Leicester St
- 116-118 W Leicester St
- 112 W Germain St
- 202 S Washington St
- 413 S Braddock St
- 707 S Braddock St
- 220 Wolfe St
- 209 S Braddock St
- 214 S Braddock St
- 16 W Clifford St
- 336 Miller St
- 21 W Pall Mall St
- 230 W Boscawen St
- 257 Jefferson St
- 101 Morgan St
- 1 N Braddock St
- 1321 Vanceright Cir
- 619 S Cameron St
- 509 W Cork St
- 115 W Germain St
- 21 S Stewart St Unit 4
- 515 S Braddock St Unit 3
- 214 S Braddock St
- 402 S Loudoun St Unit 5
- 402 S Loudoun St Unit 2
- 11 E Pall Mall St
- 30 E Pall Mall St
- 21 N Braddock St Unit 4
- 210 S Cameron St
- 114 N Loudoun St
- 105 N Loudoun St Unit 1
- 317 S Kent St
- 148 N Loudoun St
- 122 N Loudoun St Unit 204
- 342 Fairmont Ave Unit 5 FULLY FURNISHED RENTAL Retro Loves Company
- 210 E Boscawen St Unit 203
- 411 N Loudoun St Unit 102
- 332 Parkway St
