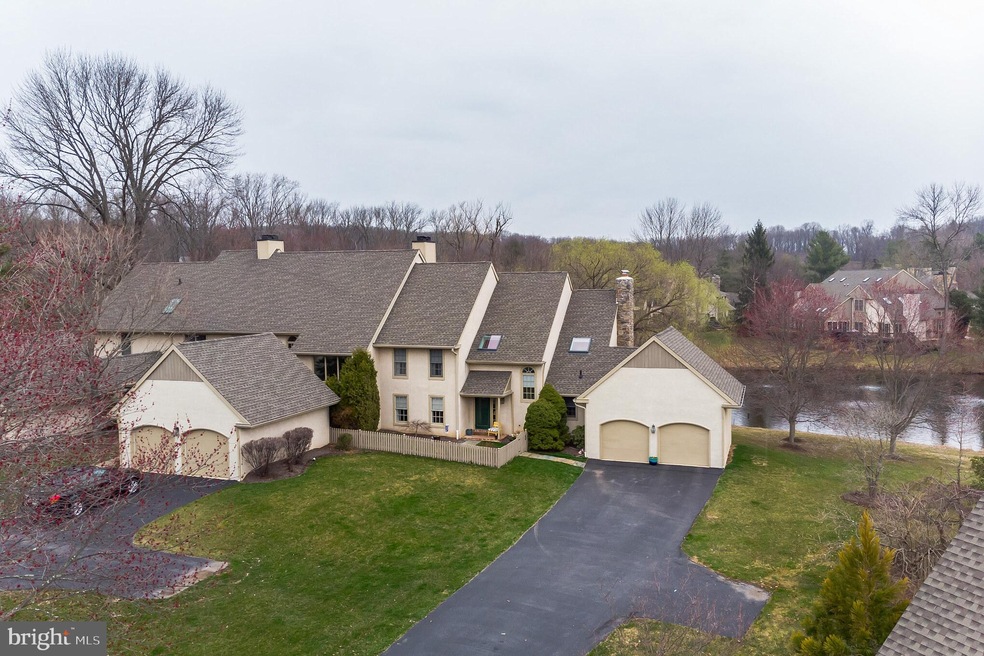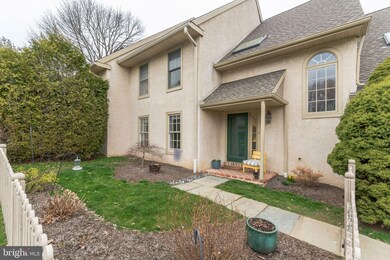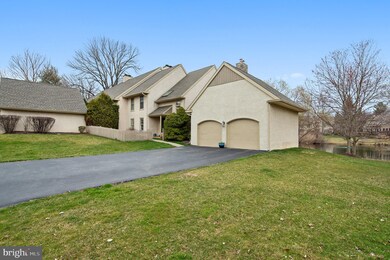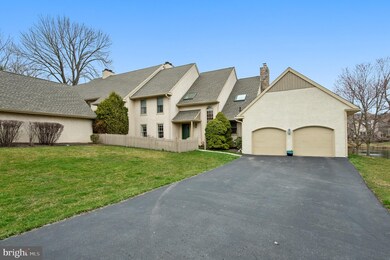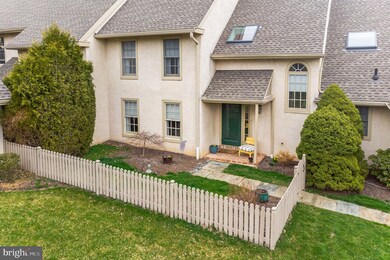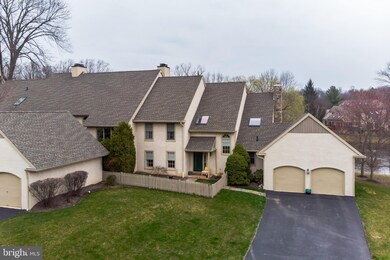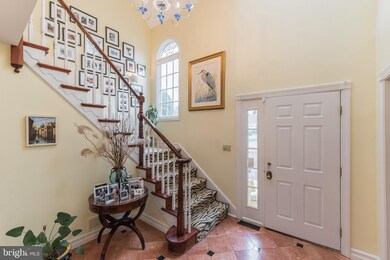
437 Waynesbrooke Rd Unit 114 Berwyn, PA 19312
Estimated Value: $800,000 - $970,000
Highlights
- Water Oriented
- Waterfront
- Wood Flooring
- Beaumont Elementary School Rated A+
- Carriage House
- 1 Fireplace
About This Home
As of September 2019Lovely end unit carriage home with irresistible curb appeal and scenic views in the desirable Main Line community of Waynesbrooke West Village. Beautifully situated amongst a mature landscape and picturesque pond. This home sits back from the road with a nice elongated driveway for maximum privacy; ample parking and easy access to a two car attached garage. You will not be disappointed when you enter into the bright two story foyer with sky light, marble floor and turned staircase with chic designer carpeting. This home boasts a large living room with crown molding and hardwood floors and a formal dining room with crown molding; chair rail molding; plantation shutters and a large bay window. The updated kitchen features white cabinetry, granite countertops, stainless appliances; new double door refrigerator; gas cooking; glass mosaic tile backsplash and large center island. The kitchen opens into a charming great room with a large, custom stationary window; recessed lighting and wood burning fireplace accented with an adorning mantle. French doors lead to the new deck with awning; fieldstone privacy wall and mesmerizing views of the pond. This lovely carriage home features a large master bedroom with crown molding and large walk in closet with built in organizer with drawers and shelving. The luxuriously appointed en-suite with oversized shower and double vanity is beautifully decorated with bead board wainscoting; designer paint palate and striking decorative glass tile. The second floor also has two generous bedrooms; a full hall bathroom and convenient access to over garage storage. HOA takes care of exterior house maintenance; common area and open space. Garage with built in organizer with drawers and shelving for easy storage. There is a whole house generator for added peace of mind. It's Time...start enjoying easy, stress free and low maintenance living in a serene setting with quick and convenient access to the area's finest shops and restaurants. Seller is appealing Taxes.
Last Agent to Sell the Property
VRA Realty License #RS281090 Listed on: 04/07/2019

Townhouse Details
Home Type
- Townhome
Est. Annual Taxes
- $9,499
Year Built
- Built in 1986
Lot Details
- 1,679 Sq Ft Lot
- Waterfront
HOA Fees
- $589 Monthly HOA Fees
Parking
- 2 Car Attached Garage
- Front Facing Garage
- Driveway
Home Design
- Carriage House
- Stucco
Interior Spaces
- 2,608 Sq Ft Home
- Property has 2 Levels
- Chair Railings
- Crown Molding
- Wainscoting
- Ceiling Fan
- Skylights
- Recessed Lighting
- 1 Fireplace
- Family Room Off Kitchen
- Living Room
- Dining Room
- Wood Flooring
Bedrooms and Bathrooms
- 3 Bedrooms
- Walk-In Closet
Outdoor Features
- Water Oriented
- Property is near a pond
Schools
- Tredyffrin-Easttown Middle School
- Conestoga High School
Utilities
- Central Air
- Cooling System Utilizes Natural Gas
- Heat Pump System
- 200+ Amp Service
Community Details
- $2,500 Capital Contribution Fee
- Association fees include common area maintenance, exterior building maintenance, lawn maintenance, trash, snow removal
- Camco Management HOA, Phone Number (610) 446-9292
- Waynesbrooke West Subdivision
Listing and Financial Details
- Tax Lot 0413
- Assessor Parcel Number 55-02 -0413
Ownership History
Purchase Details
Home Financials for this Owner
Home Financials are based on the most recent Mortgage that was taken out on this home.Purchase Details
Home Financials for this Owner
Home Financials are based on the most recent Mortgage that was taken out on this home.Purchase Details
Similar Homes in Berwyn, PA
Home Values in the Area
Average Home Value in this Area
Purchase History
| Date | Buyer | Sale Price | Title Company |
|---|---|---|---|
| Davies Gerard J | $849,000 | Trident Land Transfer Co | |
| Joyce Jenell Albert | $437,000 | None Available | |
| Goggins Esther A | $400,000 | -- |
Mortgage History
| Date | Status | Borrower | Loan Amount |
|---|---|---|---|
| Open | Davies Gerard J | $360,000 | |
| Closed | Davies Gerard J | $519,200 | |
| Previous Owner | Joyce Jenell Albert | $349,600 | |
| Previous Owner | Jeuell Joyce | $80,200 |
Property History
| Date | Event | Price | Change | Sq Ft Price |
|---|---|---|---|---|
| 09/30/2019 09/30/19 | Sold | $649,000 | -1.5% | $249 / Sq Ft |
| 07/04/2019 07/04/19 | Pending | -- | -- | -- |
| 06/05/2019 06/05/19 | Price Changed | $659,000 | -1.5% | $253 / Sq Ft |
| 05/18/2019 05/18/19 | Price Changed | $669,000 | -0.9% | $257 / Sq Ft |
| 04/07/2019 04/07/19 | For Sale | $675,000 | +54.5% | $259 / Sq Ft |
| 10/18/2012 10/18/12 | Sold | $437,000 | -2.9% | $168 / Sq Ft |
| 09/19/2012 09/19/12 | Pending | -- | -- | -- |
| 09/19/2012 09/19/12 | For Sale | $449,900 | 0.0% | $173 / Sq Ft |
| 09/11/2012 09/11/12 | Pending | -- | -- | -- |
| 06/19/2012 06/19/12 | Price Changed | $449,900 | -5.3% | $173 / Sq Ft |
| 05/08/2012 05/08/12 | Price Changed | $474,900 | -0.9% | $182 / Sq Ft |
| 04/20/2012 04/20/12 | Price Changed | $479,000 | 0.0% | $184 / Sq Ft |
| 04/20/2012 04/20/12 | For Sale | $479,000 | +0.9% | $184 / Sq Ft |
| 03/23/2012 03/23/12 | Pending | -- | -- | -- |
| 02/14/2012 02/14/12 | For Sale | $474,900 | -- | $182 / Sq Ft |
Tax History Compared to Growth
Tax History
| Year | Tax Paid | Tax Assessment Tax Assessment Total Assessment is a certain percentage of the fair market value that is determined by local assessors to be the total taxable value of land and additions on the property. | Land | Improvement |
|---|---|---|---|---|
| 2024 | $12,102 | $324,450 | $85,400 | $239,050 |
| 2023 | $11,315 | $324,450 | $85,400 | $239,050 |
| 2022 | $10,977 | $323,610 | $85,400 | $238,210 |
| 2021 | $10,051 | $302,860 | $85,400 | $217,460 |
| 2020 | $9,771 | $302,860 | $85,400 | $217,460 |
| 2019 | $9,499 | $302,860 | $85,400 | $217,460 |
| 2018 | $9,334 | $302,860 | $85,400 | $217,460 |
| 2017 | $9,124 | $302,860 | $85,400 | $217,460 |
| 2016 | -- | $302,860 | $85,400 | $217,460 |
| 2015 | -- | $302,860 | $85,400 | $217,460 |
| 2014 | -- | $302,860 | $85,400 | $217,460 |
Agents Affiliated with this Home
-
Elizabeth McCartney-Beck

Seller's Agent in 2019
Elizabeth McCartney-Beck
VRA Realty
(610) 842-3433
17 Total Sales
-
Marjorie Pendergast

Buyer's Agent in 2019
Marjorie Pendergast
BHHS Fox & Roach
(610) 999-1973
29 Total Sales
-
Margaret Sobota
M
Seller's Agent in 2012
Margaret Sobota
Engel & Völkers
(610) 608-8909
15 Total Sales
-
Scott Furman

Buyer's Agent in 2012
Scott Furman
RE/MAX
(610) 220-9663
121 Total Sales
Map
Source: Bright MLS
MLS Number: PACT460220
APN: 55-002-0413.0000
- 418 Waynesbrooke Rd Unit 134
- 400 Waynesbrooke Rd Unit 141
- 1264 Farm Rd
- 529 Sugartown Rd
- 1298 Farm Ln
- 1122 Sheffield Dr
- 27 Manchester Ct
- 503 Kent Place
- 607 Newtown Rd
- 477 Black Swan Ln
- 670 Leopard Rd
- 1506 Canterbury Ln
- 424 Heatherwood Ln
- 146 Tannery Run Cir Unit 46
- 110 Atlee Cir Unit 10
- 340 Chester Rd
- 410 Heatherwood Ln
- 183 Saint Clair Cir Unit 83
- 837 Nathan Hale Rd
- 1359 Berwyn Paoli Rd
- 437 Waynesbrooke Rd Unit 114
- 435 Waynesbrooke Rd Unit 113
- 433 Waynesbrooke Rd Unit 112
- 439 Waynesbrooke Rd Unit 115
- 441 Waynesbrooke Rd Unit 116
- 431 Waynesbrooke Rd Unit 111
- 429 Waynesbrooke Rd
- 427 Waynesbrooke Rd Unit 109
- 451 Chandlee Dr Unit 218
- 453 Chandlee Dr
- 449 Chandlee Dr Unit 219
- 443 Waynesbrooke Rd
- 447 Chandlee Dr Unit 220
- 445 Waynesbrooke Rd Unit 118
- 457 Chandlee Dr
- 455 Chandlee Dr Unit 216
- 459 Chandlee Dr Unit 214
- 447 Waynesbrooke Rd
- 461 Chandlee Dr Unit 213
- 423 Waynesbrooke Rd
