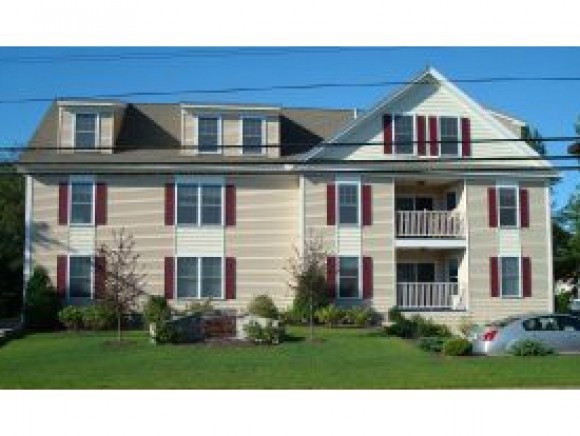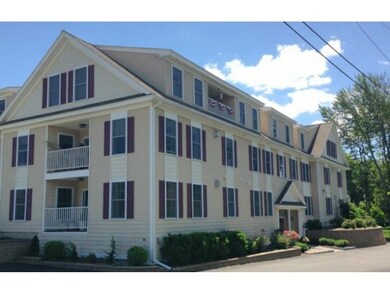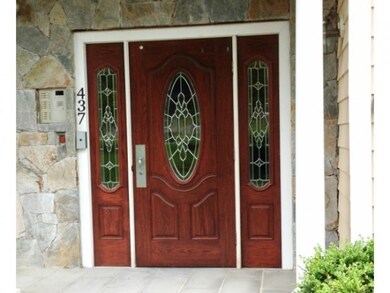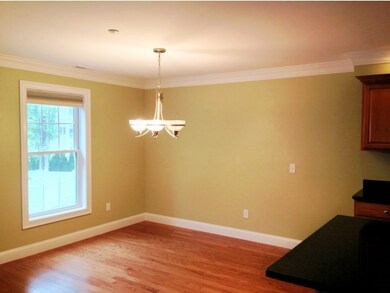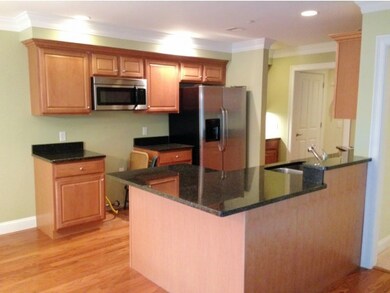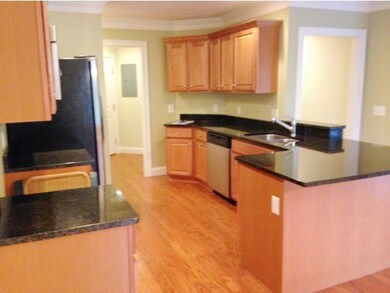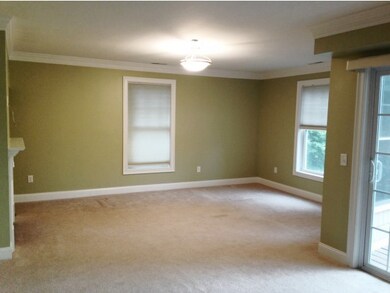
437 Winnacunnet Rd Unit 102 Hampton, NH 03842
Highlights
- Wood Flooring
- Balcony
- Landscaped
- Adeline C. Marston Elementary School Rated A-
- Home Security System
- Ceiling Fan
About This Home
As of October 2021First floor unit with wood floors, ceramic tile, gas fireplace. Elevator and security doors. Community parking garage with one space for this unit. Additional open spaces outside. Enjoy the peaceful setting of the backyard and walk to the beach when you want! Unit is currently rented until September 2015. Assume the lease and generate some income while you leisurely pack up to move here in the Fall or purchase as an investment and re-rent! Dogs/Cats up to 40 pounds OK with board approval. Agent is related to seller.
Last Agent to Sell the Property
Melanie Roy
Carey & Giampa, LLC/Hampton License #012047 Listed on: 04/15/2015
Last Buyer's Agent
Susan Howland
Carey & Giampa, LLC/Hampton License #054622
Property Details
Home Type
- Condominium
Est. Annual Taxes
- $7,155
Year Built
- 2008
Lot Details
- Landscaped
- Sprinkler System
Parking
- 1 Car Garage
- Deeded Parking
Home Design
- Concrete Foundation
- Wood Frame Construction
- Architectural Shingle Roof
- Membrane Roofing
- Vinyl Siding
- Metal Construction or Metal Frame
Interior Spaces
- 1,430 Sq Ft Home
- 1-Story Property
- Ceiling Fan
- Gas Fireplace
- Home Security System
- Washer and Dryer Hookup
Kitchen
- Gas Range
- <<microwave>>
- Dishwasher
- Disposal
Flooring
- Wood
- Carpet
- Ceramic Tile
Bedrooms and Bathrooms
- 2 Bedrooms
- 2 Full Bathrooms
Basement
- Walk-Out Basement
- Basement Fills Entire Space Under The House
Outdoor Features
- Balcony
Utilities
- Heating System Uses Natural Gas
- 100 Amp Service
- Natural Gas Water Heater
Community Details
- Rose Crest Condos
- Fire and Smoke Detector
Ownership History
Purchase Details
Home Financials for this Owner
Home Financials are based on the most recent Mortgage that was taken out on this home.Similar Homes in Hampton, NH
Home Values in the Area
Average Home Value in this Area
Purchase History
| Date | Type | Sale Price | Title Company |
|---|---|---|---|
| Warranty Deed | $266,666 | -- |
Mortgage History
| Date | Status | Loan Amount | Loan Type |
|---|---|---|---|
| Open | $185,000 | Credit Line Revolving | |
| Previous Owner | $150,000 | Unknown | |
| Previous Owner | $235,000 | Unknown | |
| Previous Owner | $1,350,000 | Unknown |
Property History
| Date | Event | Price | Change | Sq Ft Price |
|---|---|---|---|---|
| 10/25/2021 10/25/21 | Sold | $426,000 | +2.4% | $298 / Sq Ft |
| 10/04/2021 10/04/21 | Pending | -- | -- | -- |
| 09/29/2021 09/29/21 | For Sale | $415,900 | +38.6% | $291 / Sq Ft |
| 09/04/2015 09/04/15 | Sold | $300,000 | -7.7% | $210 / Sq Ft |
| 08/18/2015 08/18/15 | Pending | -- | -- | -- |
| 04/15/2015 04/15/15 | For Sale | $325,000 | -- | $227 / Sq Ft |
Tax History Compared to Growth
Tax History
| Year | Tax Paid | Tax Assessment Tax Assessment Total Assessment is a certain percentage of the fair market value that is determined by local assessors to be the total taxable value of land and additions on the property. | Land | Improvement |
|---|---|---|---|---|
| 2024 | $7,155 | $580,800 | $0 | $580,800 |
| 2023 | $5,375 | $320,900 | $0 | $320,900 |
| 2022 | $5,083 | $320,900 | $0 | $320,900 |
| 2021 | $5,083 | $320,900 | $0 | $320,900 |
| 2020 | $5,110 | $320,800 | $0 | $320,800 |
| 2019 | $5,136 | $320,800 | $0 | $320,800 |
| 2018 | $5,358 | $314,800 | $0 | $314,800 |
| 2017 | $5,153 | $314,800 | $0 | $314,800 |
| 2016 | $5,062 | $314,800 | $0 | $314,800 |
| 2015 | $5,290 | $276,100 | $0 | $276,100 |
| 2014 | $5,055 | $276,100 | $0 | $276,100 |
Agents Affiliated with this Home
-
Judy Drapeau
J
Seller's Agent in 2021
Judy Drapeau
Lamacchia Realty, Inc.
(508) 633-1222
1 in this area
40 Total Sales
-
Jane James

Buyer's Agent in 2021
Jane James
RE/MAX
(603) 817-0649
1 in this area
41 Total Sales
-
M
Seller's Agent in 2015
Melanie Roy
Carey & Giampa, LLC/Hampton
-
S
Buyer's Agent in 2015
Susan Howland
Carey & Giampa, LLC/Hampton
Map
Source: PrimeMLS
MLS Number: 4414002
APN: HMPT-000221-000000-000011-000102
- 2 Presidential Cir
- 71 Esker Rd Unit B
- 22 Sanborn Rd
- 498 Winnacunnet Rd Unit 2
- 3 Playhouse Cir
- 520 Winnacunnet Rd Unit B
- 79 Dunvegan Woods
- 70 Kings Hwy Unit 111
- 550 Winnacunnet Rd Unit 206
- 550 Winnacunnet Rd Unit 318
- 1 Dunvegan Woods
- 11 Redman St
- 68 Kings Hwy Unit 23
- 68 Kings Hwy Unit 30
- 68 Kings Hwy Unit 10
- 66 Kings Hwy Unit 5
- 8 Red Coat Ln
- 580 Winnacunnet Rd Unit 101
- 26 Kings Hwy
- 28 Kings Hwy Unit 3
