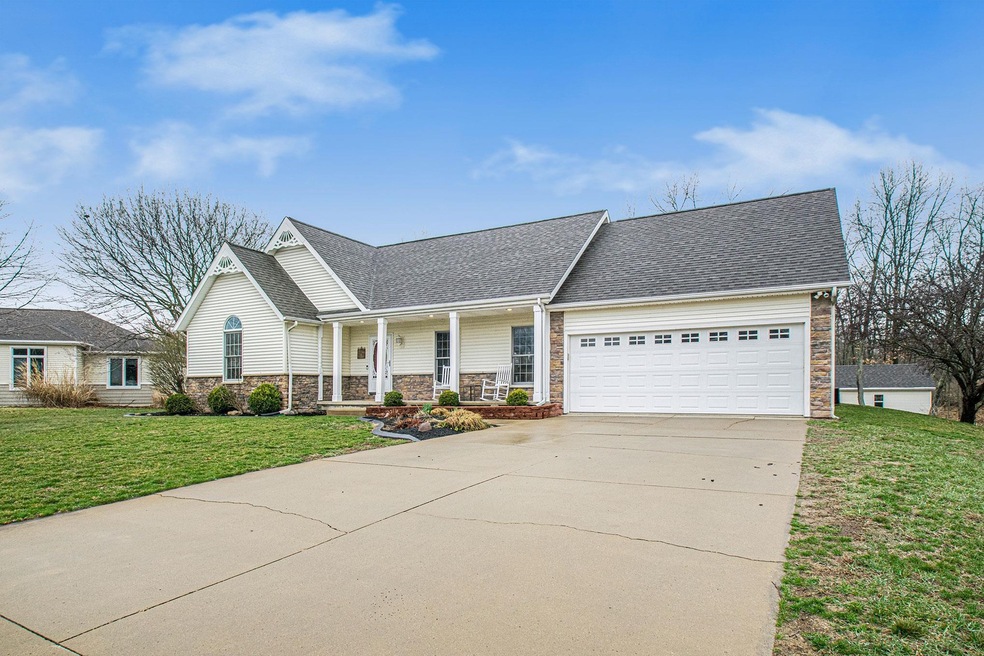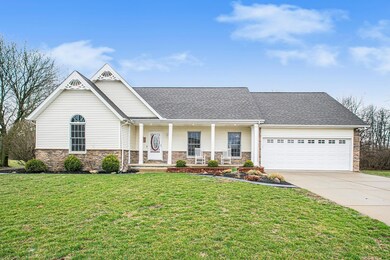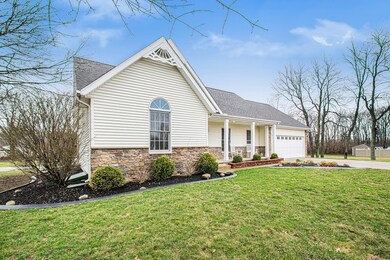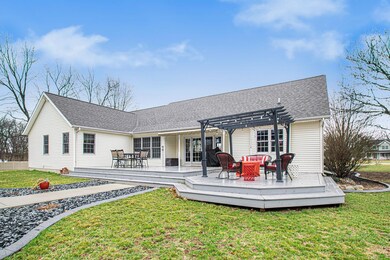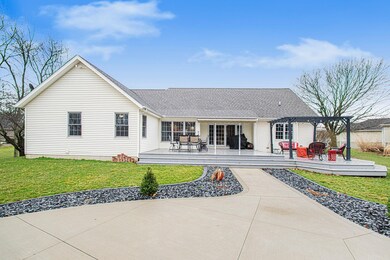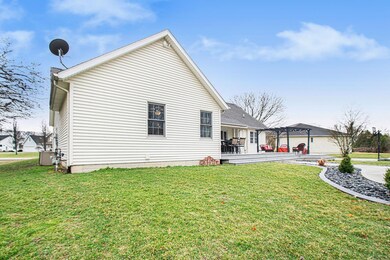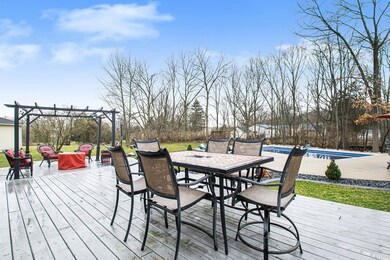
4370 E Fox Run Dr Syracuse, IN 46567
Highlights
- Open Floorplan
- Backs to Open Ground
- Community Pool
- Partially Wooded Lot
- Corner Lot
- Covered patio or porch
About This Home
As of May 2022Are you ready for your best summer yet? Beautiful updated split bedroom ranch on private lot with large basement, fantastic heated pool & outdoor area waiting for you! Located in the Fox Run neighborhood just off Syracuse Webster Rd, this 5 bedroom, 3 full bath beauty backs up to tree line on quiet cul de sac with zero through traffic! Geared for family fun & enjoyment, there is something for everyone here—it is move-in ready & must see! Well maintained from outside in, attractive exterior is perfect mix of vinyl & stone with tidy flower beds & long covered front porch with plenty of room for sitting. Step through beveled glass front door into bright, welcoming open concept main living area with vaulted ceiling & glass doors leading to patio allowing lots of natural light. Inviting atmosphere is complemented by lovely wood floors & recessed lighting with natural flow from living to dining & eat-in kitchen great for entertaining. Wrap around breakfast bar with seating divides living room from kitchen with hard surface counters, tile backsplash, SS appliances & abundance of white cabinets. Formal dining zone beside kitchen with wall of windows facing back yard ideal for both casual meals & more festive parties. Spacious primary bedroom off kitchen has en suite bath with double sink vanity & tub/shower. 2 more bedrooms on main level are comfortably sized with main floor bath & laundry with built-in storage completing main level. Head downstairs to generous finished basement with 2nd living, game area & dry bar. Lots of potential down here with dining/bar zone plus rec & home theater areas. 2 more bedrooms are down here too with windows, full bath & ample storage throughout. Mix of wood flooring & carpet keep things cozy & clean. The real magic is outside though, with a giant multi-level wood deck offering both covered & uncovered lounging as well as outdoor dining & relaxing with views of wooded area & 32’X16’ pool. Additional cement patio around pool is quite spacious with room for laying out & catching some rays. Expansive 0.57 acre lot feels very private as it backs up to wooded area, there’s even a detached storage shed for all your tools & toys next to in ground fire pit. Prime location close to both Wawasee High & Syracuse Elementary Schools; minutes from downtown. Updates to Note: Water softener (6 mo), roof & furnace (3 yrs), water heater (2 yrs), pool/concrete/landscaping (2 yrs) & deck (4yrs). Don't let this one slip away—take action today!
Home Details
Home Type
- Single Family
Est. Annual Taxes
- $1,545
Year Built
- Built in 1996
Lot Details
- 0.57 Acre Lot
- Lot Dimensions are 112 x 221
- Backs to Open Ground
- Corner Lot
- Level Lot
- Partially Wooded Lot
HOA Fees
- $3 Monthly HOA Fees
Parking
- 2 Car Attached Garage
- Garage Door Opener
Home Design
- Planned Development
- Vinyl Construction Material
Interior Spaces
- 1-Story Property
- Open Floorplan
- Breakfast Bar
- Gas And Electric Dryer Hookup
Bedrooms and Bathrooms
- 5 Bedrooms
- En-Suite Primary Bedroom
- Walk-In Closet
Finished Basement
- Sump Pump
- 1 Bathroom in Basement
- 2 Bedrooms in Basement
Outdoor Features
- Covered patio or porch
Schools
- Syracuse Elementary School
- Wawasee Middle School
- Wawasee High School
Utilities
- Forced Air Heating and Cooling System
- Heating System Uses Gas
- Private Company Owned Well
- Well
- Septic System
- Cable TV Available
Listing and Financial Details
- Assessor Parcel Number 43-04-07-400-121.000-025
Community Details
Overview
- Fox Run Subdivision
Amenities
- Community Fire Pit
Recreation
- Community Pool
Ownership History
Purchase Details
Home Financials for this Owner
Home Financials are based on the most recent Mortgage that was taken out on this home.Purchase Details
Home Financials for this Owner
Home Financials are based on the most recent Mortgage that was taken out on this home.Similar Homes in Syracuse, IN
Home Values in the Area
Average Home Value in this Area
Purchase History
| Date | Type | Sale Price | Title Company |
|---|---|---|---|
| Deed | -- | None Available | |
| Warranty Deed | $399,000 | None Listed On Document |
Mortgage History
| Date | Status | Loan Amount | Loan Type |
|---|---|---|---|
| Open | $296,000 | New Conventional | |
| Previous Owner | $173,383 | Credit Line Revolving | |
| Previous Owner | $168,000 | Adjustable Rate Mortgage/ARM |
Property History
| Date | Event | Price | Change | Sq Ft Price |
|---|---|---|---|---|
| 05/02/2022 05/02/22 | Sold | $399,000 | 0.0% | $152 / Sq Ft |
| 03/29/2022 03/29/22 | Pending | -- | -- | -- |
| 03/28/2022 03/28/22 | For Sale | $399,000 | +90.0% | $152 / Sq Ft |
| 06/06/2014 06/06/14 | Sold | $210,000 | -4.5% | $90 / Sq Ft |
| 04/22/2014 04/22/14 | Pending | -- | -- | -- |
| 03/31/2014 03/31/14 | For Sale | $219,900 | -- | $94 / Sq Ft |
Tax History Compared to Growth
Tax History
| Year | Tax Paid | Tax Assessment Tax Assessment Total Assessment is a certain percentage of the fair market value that is determined by local assessors to be the total taxable value of land and additions on the property. | Land | Improvement |
|---|---|---|---|---|
| 2024 | $2,126 | $433,600 | $43,200 | $390,400 |
| 2023 | $2,142 | $403,900 | $43,200 | $360,700 |
| 2022 | $1,702 | $307,200 | $37,600 | $269,600 |
| 2021 | $1,540 | $279,800 | $37,600 | $242,200 |
| 2020 | $1,357 | $270,000 | $31,400 | $238,600 |
| 2019 | $1,150 | $223,200 | $31,400 | $191,800 |
| 2018 | $1,044 | $214,300 | $31,400 | $182,900 |
| 2017 | $941 | $203,200 | $31,400 | $171,800 |
| 2016 | $819 | $203,000 | $30,100 | $172,900 |
| 2014 | $716 | $166,600 | $34,100 | $132,500 |
| 2013 | $716 | $163,100 | $34,100 | $129,000 |
Agents Affiliated with this Home
-
Angie Racolta

Seller's Agent in 2022
Angie Racolta
Keller Williams Thrive North
(317) 750-1600
393 Total Sales
-
Travis Bontrager

Buyer's Agent in 2022
Travis Bontrager
Bontrager Realty, LLC
(574) 238-5912
166 Total Sales
-
Pam Sellers
P
Seller's Agent in 2014
Pam Sellers
Wawasee Sails & Rentals
(574) 457-3258
9 Total Sales
-
K
Buyer's Agent in 2014
Kim Conrad
Coldwell Banker Real Estate Group
Map
Source: Indiana Regional MLS
MLS Number: 202209465
APN: 43-04-07-400-121.000-025
- 4310 Duffy Dr
- 312 W Hillside Dr
- 12018 N Woodland Acres Dr
- 511 W Boston St
- 608 Polywood Way
- 402&404 W Carroll St
- tbd Huntington
- 202 E Pickwick Dr
- 101 W Main St
- 0 TBD N Huntington St
- 300 E Medusa St Unit 5D
- TBD E Pickwick Dr
- 506 E Medusa St
- 1422 S Harkless Dr
- 515 E Lake View Rd
- TBD Lot 40 Placidview Ln
- TBD Lot 39 Placidview Ln
- 5833 E Pickwick Dr
- 11819 Indiana 13
- 843 E Northshore Dr
