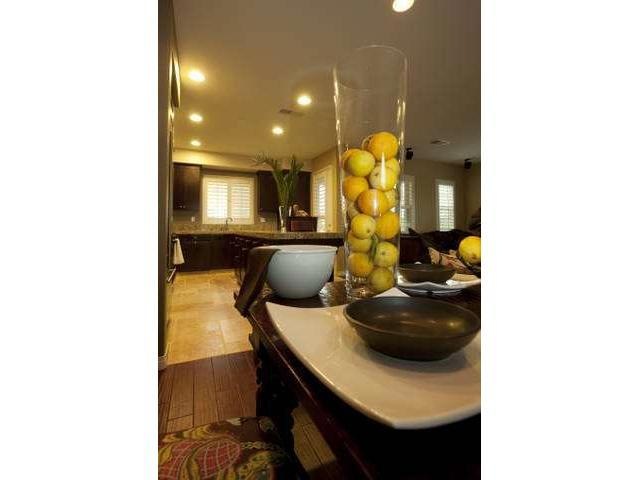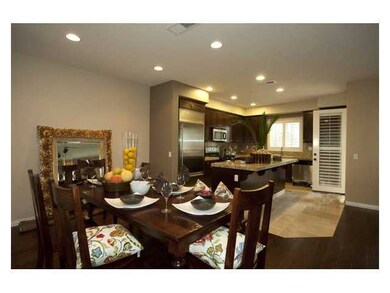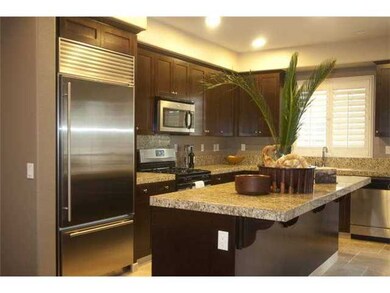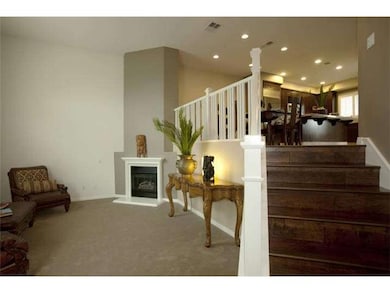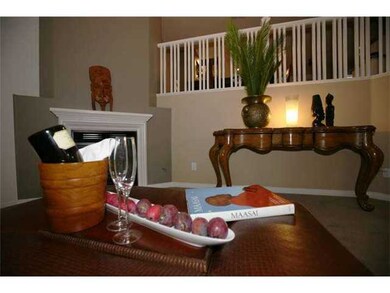
4370 Pacifica Way Unit 1 Oceanside, CA 92056
Ivey Ranch-Rancho Del Oro NeighborhoodHighlights
- RV Garage
- Gated Community
- Community Pool
- Ivey Ranch Elementary School Rated A-
- Wood Flooring
- Enclosed patio or porch
About This Home
As of March 2013CANCELATION OF CURRENT ESCROW!!! Resort Style Living,Fitness Center,Olyip.Sz.Pool,Spa,&BBQ.End unit.Great open flowing floor plan vaulted ceilings,Family Room opens to spacious Bright Kitchen with sub zero fridge,8'6"x 3'3"Island & adjoining Dining room.New Upgraded Versailles travertine,Plush Royalty carpet with pattern,wide plank hand scraped Wood Flooring.Whole home water filtration system,Freshly painted in designer colors!Dry walled 2 Car attached garage & 2 patios 20'x15'storage Hurry to this one! Tasteful Owner makeover, being sold due to job transfer. Seller owns Property Free and Clear. Beautiful Designer upgraded townhome in Rancho Del Oro, The St. Cloud gated community at Ocean Ranch Built in 2008 by John Laing Homes offers Resort Style Living Complete with Luxurious Cabana Club, Fitness Center, Olympic sized Pool, Spa, and BBQ area. End unit with one common wall. Great open flowing floor plan with vaulted ceilings, the Family Room opens to a spacious Sunny and Bright Kitchen with sub zero fridge, 8'6" x 3'3" Island and adjoining Dining room. New Upgraded Versailles travertine, unique Granite accents, Plush Royalty carpet with pattern and wide plank hand scraped Wood Flooring Through out. Whole home water filtration system, Freshly painted in designer colors! Dry walled 2 Car attached Garage and large 20'x15' storage area, Wide plantation shutters, Formal Living Room with fireplace. 2 attached patio areas 1 enclosed with door to kitchen. Upstairs: 3 Generous Bedrooms 2 1/2 baths, Master Bathroom with granite counter, walk in closet and toilet room. Full Sized Laundry Room. **Included in sale 1 year Home Warranty** Family neighborhood, Walking distance to Award Winning Blue Ribbon Schools, Extremely close to shopping, freeways 76, 78 and interstate 5, and only minutes to the beach. Tax rolls show 1850 s/f all builder docs show 2022 s/f
Last Agent to Sell the Property
Patricia Gochicoa
HomeSmart Realty West License #01394952 Listed on: 10/25/2012

Home Details
Home Type
- Single Family
Est. Annual Taxes
- $5,756
Year Built
- Built in 2008
Lot Details
- Property is Fully Fenced
- Level Lot
HOA Fees
- $313 Monthly HOA Fees
Parking
- 2 Car Attached Garage
- Garage Door Opener
- Uncovered Parking
- RV Garage
Home Design
- Stucco Exterior
Interior Spaces
- 1,850 Sq Ft Home
- 2-Story Property
- Awning
- Living Room with Fireplace
Kitchen
- Oven or Range
- Microwave
- Dishwasher
- Disposal
Flooring
- Wood
- Brick
- Carpet
- Tile
Bedrooms and Bathrooms
- 3 Bedrooms
Laundry
- Laundry Room
- Gas Dryer Hookup
Outdoor Features
- Enclosed patio or porch
- Shed
Schools
- Oceanside Unified School District Elementary And Middle School
- Oceanside Unified School District High School
Utilities
- Separate Water Meter
- Water Filtration System
Listing and Financial Details
- Assessor Parcel Number 160-692-07-07
Community Details
Overview
- Association fees include common area maintenance, exterior (landscaping), exterior bldg maintenance, gated community, limited insurance
- Walters Management Association, Phone Number (760) 930-7821
- St.Cloud At Ocean Ranch Community
Recreation
- Community Pool
- Community Spa
Security
- Gated Community
Ownership History
Purchase Details
Purchase Details
Home Financials for this Owner
Home Financials are based on the most recent Mortgage that was taken out on this home.Purchase Details
Home Financials for this Owner
Home Financials are based on the most recent Mortgage that was taken out on this home.Purchase Details
Home Financials for this Owner
Home Financials are based on the most recent Mortgage that was taken out on this home.Purchase Details
Home Financials for this Owner
Home Financials are based on the most recent Mortgage that was taken out on this home.Similar Homes in Oceanside, CA
Home Values in the Area
Average Home Value in this Area
Purchase History
| Date | Type | Sale Price | Title Company |
|---|---|---|---|
| Interfamily Deed Transfer | -- | None Available | |
| Grant Deed | $360,000 | Lawyers Title | |
| Grant Deed | $250,000 | Lawyers Title | |
| Interfamily Deed Transfer | -- | First American Title Company | |
| Grant Deed | $420,000 | First American Title Company |
Mortgage History
| Date | Status | Loan Amount | Loan Type |
|---|---|---|---|
| Open | $376,000 | New Conventional | |
| Closed | $380,000 | New Conventional | |
| Closed | $380,000 | New Conventional | |
| Closed | $342,000 | New Conventional | |
| Previous Owner | $417,000 | New Conventional |
Property History
| Date | Event | Price | Change | Sq Ft Price |
|---|---|---|---|---|
| 03/13/2013 03/13/13 | Sold | $360,000 | +0.3% | $195 / Sq Ft |
| 02/10/2013 02/10/13 | Pending | -- | -- | -- |
| 02/01/2013 02/01/13 | For Sale | $359,000 | 0.0% | $194 / Sq Ft |
| 01/16/2013 01/16/13 | Pending | -- | -- | -- |
| 01/06/2013 01/06/13 | For Sale | $359,000 | 0.0% | $194 / Sq Ft |
| 12/18/2012 12/18/12 | Pending | -- | -- | -- |
| 10/25/2012 10/25/12 | For Sale | $359,000 | +43.6% | $194 / Sq Ft |
| 07/27/2012 07/27/12 | Sold | $250,000 | 0.0% | $135 / Sq Ft |
| 07/03/2012 07/03/12 | Pending | -- | -- | -- |
| 06/29/2012 06/29/12 | For Sale | $250,000 | 0.0% | $135 / Sq Ft |
| 04/09/2012 04/09/12 | Pending | -- | -- | -- |
| 03/21/2012 03/21/12 | For Sale | $250,000 | -- | $135 / Sq Ft |
Tax History Compared to Growth
Tax History
| Year | Tax Paid | Tax Assessment Tax Assessment Total Assessment is a certain percentage of the fair market value that is determined by local assessors to be the total taxable value of land and additions on the property. | Land | Improvement |
|---|---|---|---|---|
| 2024 | $5,756 | $434,610 | $152,111 | $282,499 |
| 2023 | $5,589 | $426,089 | $149,129 | $276,960 |
| 2022 | $5,500 | $417,735 | $146,205 | $271,530 |
| 2021 | $5,503 | $409,545 | $143,339 | $266,206 |
| 2020 | $5,350 | $405,347 | $141,870 | $263,477 |
| 2019 | $5,255 | $397,400 | $139,089 | $258,311 |
| 2018 | $5,237 | $389,609 | $136,362 | $253,247 |
| 2017 | $5,195 | $381,971 | $133,689 | $248,282 |
| 2016 | $5,042 | $374,482 | $131,068 | $243,414 |
| 2015 | $4,961 | $368,858 | $129,100 | $239,758 |
| 2014 | $4,787 | $361,634 | $126,572 | $235,062 |
Agents Affiliated with this Home
-

Seller's Agent in 2013
Patricia Gochicoa
HomeSmart Realty West
(858) 692-3340
-
Kelvin Jensen

Buyer's Agent in 2013
Kelvin Jensen
Real Broker
(619) 564-2508
64 Total Sales
-
Michael Cameron

Seller's Agent in 2012
Michael Cameron
Private House Coastal Estates
(619) 248-9409
47 Total Sales
Map
Source: San Diego MLS
MLS Number: 120053681
APN: 160-692-07-07
- 4366 Pacifica Way Unit 5
- 4314 Star Path Way Unit 1
- 4304 Pacifica Way Unit 2
- 402 Calle Corazon
- 4379 Albatross Way
- 4730 Milano Way
- 4384 Albatross Way Unit 3
- 1038 Eider Way
- 1167 Via Lucero
- 1025 Plover Way
- 4433 Albatross Way
- 4635 Los Alamos Way Unit A
- 535 Venetia Way
- 1017 Plover Way
- 4610 Los Alamos Way Unit C
- 1245 Via Candelas
- 4428 Skimmer Way
- 4302 Dowitcher Way
- 4529 Kittiwake Way
- 416 Alyssum Way
