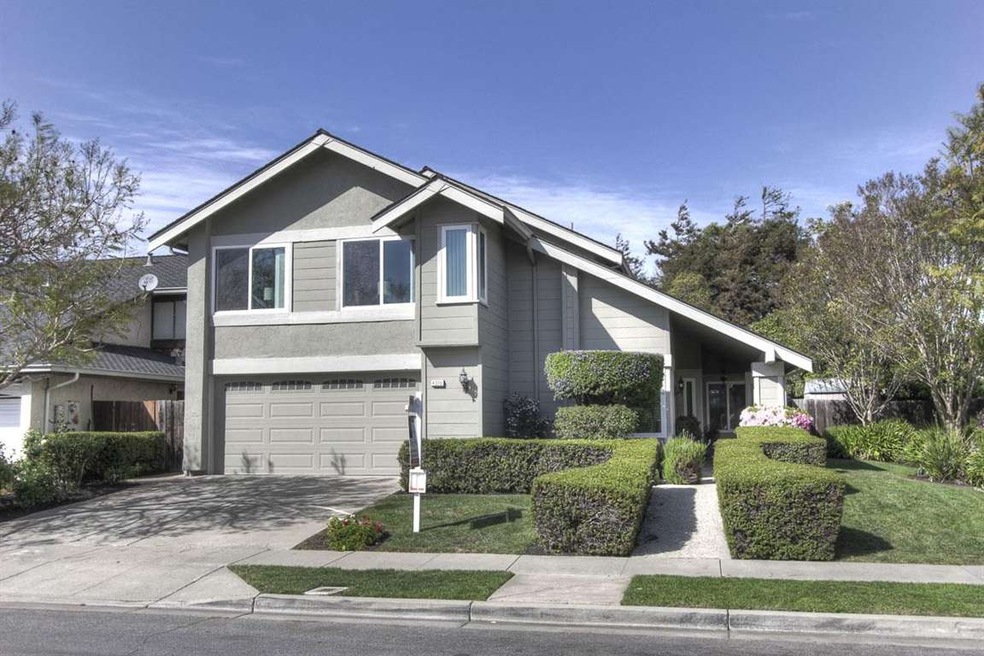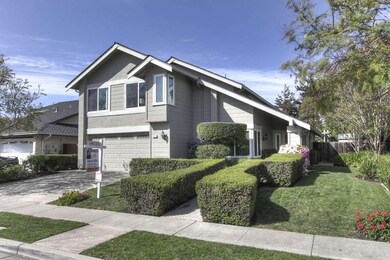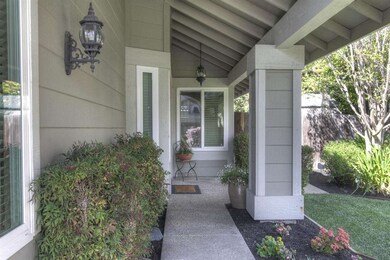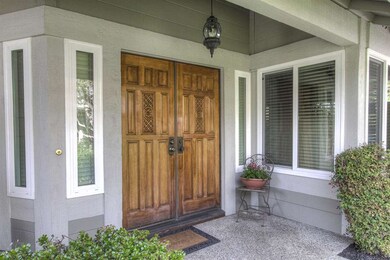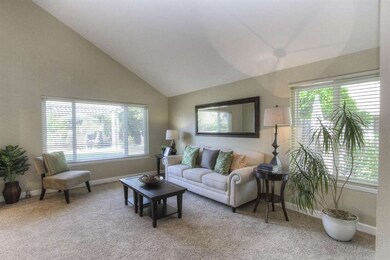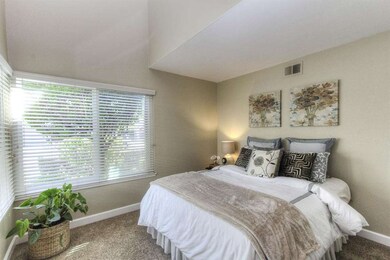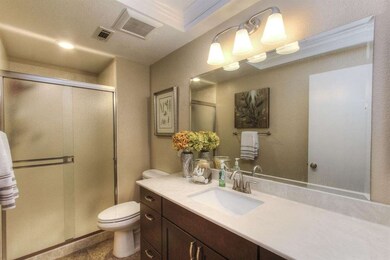
4370 Sedge St Fremont, CA 94555
Alvarado NeighborhoodEstimated Value: $2,247,000 - $2,876,000
Highlights
- Pool and Spa
- Contemporary Architecture
- Breakfast Area or Nook
- Ardenwood Elementary Rated A
- Vaulted Ceiling
- Walk-In Closet
About This Home
As of April 2015ENJOY THIS SPLENDID LARGE SFH IN PRIME AREA; EXCELLENT ARDENWOOD ELEM SCHL! ONE OF THE LARGEST LOT IN NEIGHBORHOOD; SPACIOUS & OPEN FLOOR PLAN WITH 2 LARGE MSTR SUITE; VAULTED CEILINGS; NEW DUAL PANE WNDWS; NEW TILE/CARPET; NEWER ROOF; OUTDOOR SOUND SPEAKER SYSM; BKYARD W/POOL & NEW LANDSCAPING; GREAT LOCATION, CLOSE TO EVERYTHING
Last Agent to Sell the Property
BayOne Real Estate Investment Corporation License #01335598 Listed on: 04/02/2015
Last Buyer's Agent
Shuangshuang Liao
AEZ Investment, Inc. License #01942671
Home Details
Home Type
- Single Family
Est. Annual Taxes
- $19,694
Year Built
- Built in 1979
Lot Details
- 9,627 Sq Ft Lot
- Fenced
- Back Yard
- Zoning described as R1
Parking
- 2 Car Garage
Home Design
- Contemporary Architecture
- Slab Foundation
- Composition Roof
Interior Spaces
- 2,749 Sq Ft Home
- Vaulted Ceiling
- Wood Burning Fireplace
- Separate Family Room
- Dining Area
Kitchen
- Breakfast Area or Nook
- Dishwasher
Flooring
- Carpet
- Tile
Bedrooms and Bathrooms
- 5 Bedrooms
- Walk-In Closet
- 3 Full Bathrooms
Pool
- Pool and Spa
- In Ground Pool
Utilities
- Forced Air Heating System
Listing and Financial Details
- Assessor Parcel Number 543-0408-108
Ownership History
Purchase Details
Home Financials for this Owner
Home Financials are based on the most recent Mortgage that was taken out on this home.Purchase Details
Home Financials for this Owner
Home Financials are based on the most recent Mortgage that was taken out on this home.Similar Homes in Fremont, CA
Home Values in the Area
Average Home Value in this Area
Purchase History
| Date | Buyer | Sale Price | Title Company |
|---|---|---|---|
| Gao Jianhang | $1,420,000 | Chicago Title Company | |
| Jalaie Manny M | $350,000 | American Title Co |
Mortgage History
| Date | Status | Borrower | Loan Amount |
|---|---|---|---|
| Open | Gao Jianhang | $750,000 | |
| Closed | Gao Jianhang | $813,500 | |
| Closed | Gao Jianhang | $811,000 | |
| Closed | Gao Jianhang | $818,000 | |
| Closed | Gao Jianhang | $820,000 | |
| Previous Owner | Jalaie Manny M | $246,500 | |
| Previous Owner | Jalaie Manny M | $251,700 | |
| Previous Owner | Jalaie Manny M | $258,000 | |
| Previous Owner | Jalaie Manny M | $266,700 | |
| Previous Owner | Jalaie Manny M | $225,000 | |
| Previous Owner | Jalaie Manny M | $273,804 | |
| Previous Owner | Jalaie Manny M | $200,000 | |
| Previous Owner | Jalaie Manny M | $25,000 | |
| Previous Owner | Jalaie Manny M | $298,000 | |
| Previous Owner | Jalaie Manny M | $26,136 | |
| Previous Owner | Jalaie Manny M | $300,700 | |
| Previous Owner | Jalaie Mike M | $33,665 | |
| Previous Owner | Jalaie Manny M | $270,000 |
Property History
| Date | Event | Price | Change | Sq Ft Price |
|---|---|---|---|---|
| 04/21/2015 04/21/15 | Sold | $1,420,000 | +9.3% | $517 / Sq Ft |
| 04/08/2015 04/08/15 | Pending | -- | -- | -- |
| 04/02/2015 04/02/15 | For Sale | $1,299,000 | -- | $473 / Sq Ft |
Tax History Compared to Growth
Tax History
| Year | Tax Paid | Tax Assessment Tax Assessment Total Assessment is a certain percentage of the fair market value that is determined by local assessors to be the total taxable value of land and additions on the property. | Land | Improvement |
|---|---|---|---|---|
| 2024 | $19,694 | $1,666,114 | $501,934 | $1,171,180 |
| 2023 | $19,189 | $1,640,312 | $492,093 | $1,148,219 |
| 2022 | $18,973 | $1,601,150 | $482,445 | $1,125,705 |
| 2021 | $18,498 | $1,569,625 | $472,987 | $1,103,638 |
| 2020 | $18,658 | $1,560,465 | $468,139 | $1,092,326 |
| 2019 | $18,439 | $1,529,878 | $458,963 | $1,070,915 |
| 2018 | $18,083 | $1,499,888 | $449,966 | $1,049,922 |
| 2017 | $17,630 | $1,470,480 | $441,144 | $1,029,336 |
| 2016 | $17,347 | $1,441,654 | $432,496 | $1,009,158 |
| 2015 | $6,360 | $495,412 | $142,287 | $353,125 |
| 2014 | $6,248 | $485,709 | $139,500 | $346,209 |
Agents Affiliated with this Home
-
Joyce He

Seller's Agent in 2015
Joyce He
BayOne Real Estate Investment Corporation
(408) 561-7620
50 Total Sales
-
S
Buyer's Agent in 2015
Shuangshuang Liao
AEZ Investment, Inc.
(408) 242-2151
23 Total Sales
Map
Source: MLSListings
MLS Number: ML81458034
APN: 543-0408-108-00
- 4330 Peregrine Way
- 4360 Peregrine Way
- 32713 Ripon Ct
- 32741 Regents Blvd
- 4141 Deep Creek Rd Unit 129
- 4141 Deep Creek Rd Unit 34
- 3856 Jacana Lake Ct
- 4532 Delores Dr
- 4108 Polaris Ave
- 4101 Polaris Ave
- 33243 Sunriver Common
- 4278 Solar Cir
- 4210 Comet Cir
- 4318 Ellen Way
- 4324 Ellen Way
- 4276 Nerissa Cir
- 33537 Bardolph Cir
- 33010 Lake Mead Dr
- 4370 Sedge St
- 4360 Sedge St
- 4380 Sedge St
- 33215 Falcon Dr
- 4290 Warbler Loop
- 4330 Sedge St
- 4390 Sedge St
- 4294 Warbler Loop
- 4288 Warbler Loop
- 33211 Falcon Dr
- 4298 Warbler Loop
- 4375 Sedge St
- 4365 Sedge St
- 4385 Sedge St
- 33205 Falcon Dr
- 4355 Sedge St
- 4395 Sedge St
- 4286 Warbler Loop
- 4291 Warbler Loop
- 33185 Falcon Dr
