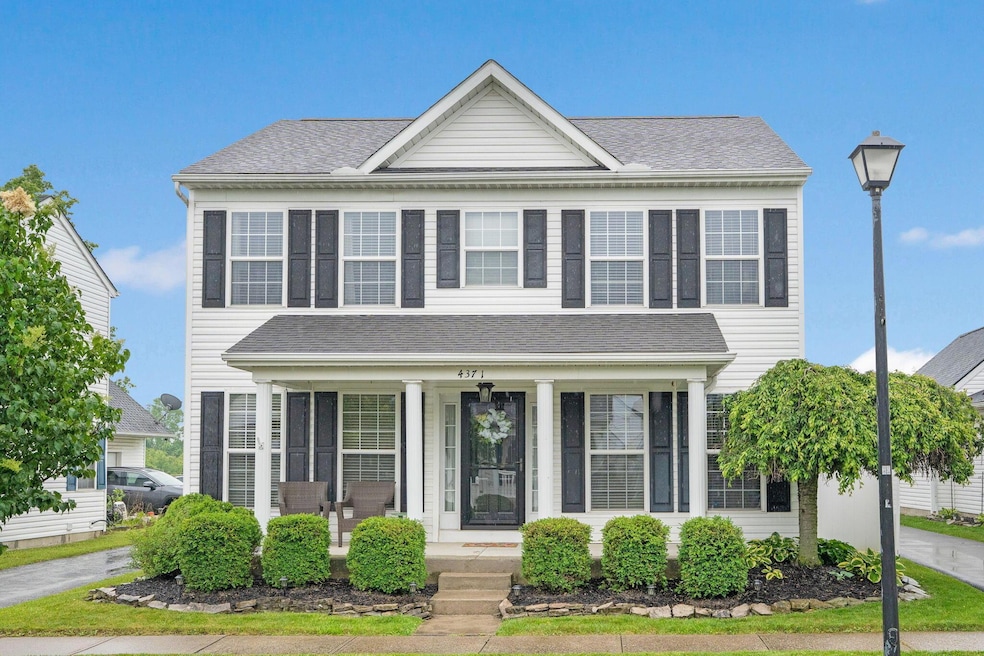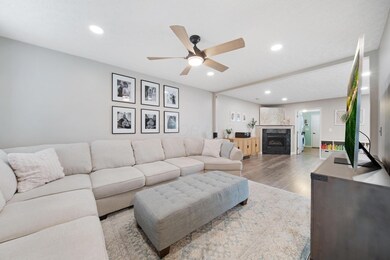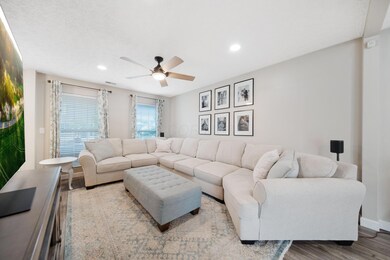
4371 Culburn Park Dr Grove City, OH 43123
Holt-Alkire NeighborhoodHighlights
- Fitness Center
- Deck
- Fenced Yard
- Clubhouse
- Community Pool
- 2 Car Attached Garage
About This Home
As of July 2025Welcome to 4371 Culburn Park Drive in Grove City. Nestled in the sought-after Holt Park community, known for its charm and community amenities. This home has been thoughtfully updated with both style and function in mind. The kitchen shines with quartz countertops, a deep farmhouse sink, sleek backsplash, updated can lighting, modern garbage disposal, and newer appliances including a new refrigerator and dishwasher. Fresh paint brightens the downstairs, mudroom, and one of the upstairs bedrooms, while custom board and batten details add character to the guest bath and nursery. Upstairs, both guest rooms feature added ceiling fans, while the primary suite offers an upgraded fan for comfort and two spacious walk-in closets. A new storm door and sliding screen make indoor-outdoor access easy and breezy. Behind the scenes, major updates provide peace of mind: new AC and furnace (2022), sump pump and hose bib (2024), updated water meter and shut off valve, new garage door motor and hardware (2023), and a completely replaced driveway. Garage shelving and a newer washer and dryer are also included. All of this comes with the perks of living in Holt Park featuring a community pool, gym, clubhouse, and park plus the added benefit of Southwestern Schools and Columbus taxes. Don't miss your chance schedule your showing today!
Last Agent to Sell the Property
The Westwood Real Estate Co. License #2022006715 Listed on: 06/06/2025
Home Details
Home Type
- Single Family
Est. Annual Taxes
- $3,636
Year Built
- Built in 1999
Lot Details
- 6,534 Sq Ft Lot
- Fenced Yard
HOA Fees
- $110 Monthly HOA Fees
Parking
- 2 Car Attached Garage
Home Design
- Block Foundation
- Slab Foundation
Interior Spaces
- 1,884 Sq Ft Home
- 2-Story Property
- Gas Log Fireplace
- Insulated Windows
- Carpet
- Laundry on main level
Kitchen
- Gas Range
- <<microwave>>
- Dishwasher
Bedrooms and Bathrooms
- 3 Bedrooms
- Garden Bath
Outdoor Features
- Deck
- Patio
Utilities
- Forced Air Heating and Cooling System
- Heating System Uses Gas
Listing and Financial Details
- Assessor Parcel Number 570-249826
Community Details
Overview
- Association fees include trash, snow removal
Amenities
- Clubhouse
Recreation
- Fitness Center
- Community Pool
- Park
- Snow Removal
Ownership History
Purchase Details
Home Financials for this Owner
Home Financials are based on the most recent Mortgage that was taken out on this home.Purchase Details
Home Financials for this Owner
Home Financials are based on the most recent Mortgage that was taken out on this home.Purchase Details
Home Financials for this Owner
Home Financials are based on the most recent Mortgage that was taken out on this home.Similar Homes in Grove City, OH
Home Values in the Area
Average Home Value in this Area
Purchase History
| Date | Type | Sale Price | Title Company |
|---|---|---|---|
| Warranty Deed | $205,000 | Stewart Title Box | |
| Interfamily Deed Transfer | -- | Stewart Title Box | |
| Warranty Deed | $142,000 | None Available | |
| Corporate Deed | $156,700 | Lawyers Title |
Mortgage History
| Date | Status | Loan Amount | Loan Type |
|---|---|---|---|
| Open | $194,000 | New Conventional | |
| Closed | $205,000 | Adjustable Rate Mortgage/ARM | |
| Previous Owner | $33,500 | Unknown | |
| Previous Owner | $139,428 | FHA | |
| Previous Owner | $165,000 | Unknown | |
| Previous Owner | $157,752 | FHA | |
| Previous Owner | $155,421 | FHA |
Property History
| Date | Event | Price | Change | Sq Ft Price |
|---|---|---|---|---|
| 07/03/2025 07/03/25 | Sold | $356,000 | +3.2% | $189 / Sq Ft |
| 06/06/2025 06/06/25 | For Sale | $345,000 | +68.3% | $183 / Sq Ft |
| 03/30/2018 03/30/18 | Sold | $205,000 | +2.6% | $94 / Sq Ft |
| 02/28/2018 02/28/18 | Pending | -- | -- | -- |
| 02/25/2018 02/25/18 | For Sale | $199,900 | +40.8% | $92 / Sq Ft |
| 08/22/2014 08/22/14 | Sold | $142,000 | -5.3% | $65 / Sq Ft |
| 07/23/2014 07/23/14 | Pending | -- | -- | -- |
| 05/23/2014 05/23/14 | For Sale | $149,900 | -- | $69 / Sq Ft |
Tax History Compared to Growth
Tax History
| Year | Tax Paid | Tax Assessment Tax Assessment Total Assessment is a certain percentage of the fair market value that is determined by local assessors to be the total taxable value of land and additions on the property. | Land | Improvement |
|---|---|---|---|---|
| 2024 | $3,636 | $99,720 | $26,110 | $73,610 |
| 2023 | $3,572 | $99,715 | $26,110 | $73,605 |
| 2022 | $3,165 | $64,860 | $11,900 | $52,960 |
| 2021 | $3,229 | $64,860 | $11,900 | $52,960 |
| 2020 | $3,211 | $64,860 | $11,900 | $52,960 |
| 2019 | $3,020 | $53,830 | $9,940 | $43,890 |
| 2018 | $2,869 | $52,750 | $9,940 | $42,810 |
| 2017 | $2,822 | $52,750 | $9,940 | $42,810 |
| 2016 | $2,713 | $44,840 | $8,330 | $36,510 |
| 2015 | $2,713 | $44,840 | $8,330 | $36,510 |
| 2014 | $2,716 | $44,840 | $8,330 | $36,510 |
| 2013 | $1,283 | $42,700 | $7,945 | $34,755 |
Agents Affiliated with this Home
-
ALPNA SHETH
A
Seller's Agent in 2025
ALPNA SHETH
The Westwood Real Estate Co.
(937) 545-6605
1 in this area
9 Total Sales
-
Melissa Wright

Buyer's Agent in 2025
Melissa Wright
Coldwell Banker Realty
(614) 230-7468
1 in this area
36 Total Sales
-
T
Seller's Agent in 2018
Timothy Manter
ERA Real Solutions Realty
-
M
Buyer's Agent in 2018
Michael McCoy
Cutler Real Estate
-
Nikki DiNardo

Seller's Agent in 2014
Nikki DiNardo
Century 21 Excellence Realty
(614) 554-2605
258 Total Sales
-
Catherine Kaufman

Seller Co-Listing Agent in 2014
Catherine Kaufman
Century 21 Excellence Realty
(614) 679-9407
1 in this area
91 Total Sales
Map
Source: Columbus and Central Ohio Regional MLS
MLS Number: 225018598
APN: 570-249826
- 4407 Culburn Park Dr
- 2488 Lubbock Dr
- 2563 Bristlecone Ln
- 4283 Shortleaf Ln
- 2432 Lyncross St
- 2456 Bloxom St
- 2345 Demorest Rd
- 3941 Nordman Fir Dr
- 3155 Weeping Spruce Dr
- 4051 Tamarack Ave
- 2421 Sky Valley Dr
- 4547 Tolbert Ave
- 2147 Juneau Way
- 3655 Lake Albert Way
- 2267 Holiday Valley Dr
- 4508 Dungannon Dr
- 3987 Mad River Rd
- 3045 Alkire Rd
- 3664 Lake Lanier Dr
- 4651 Hobson Dr Unit 12D






