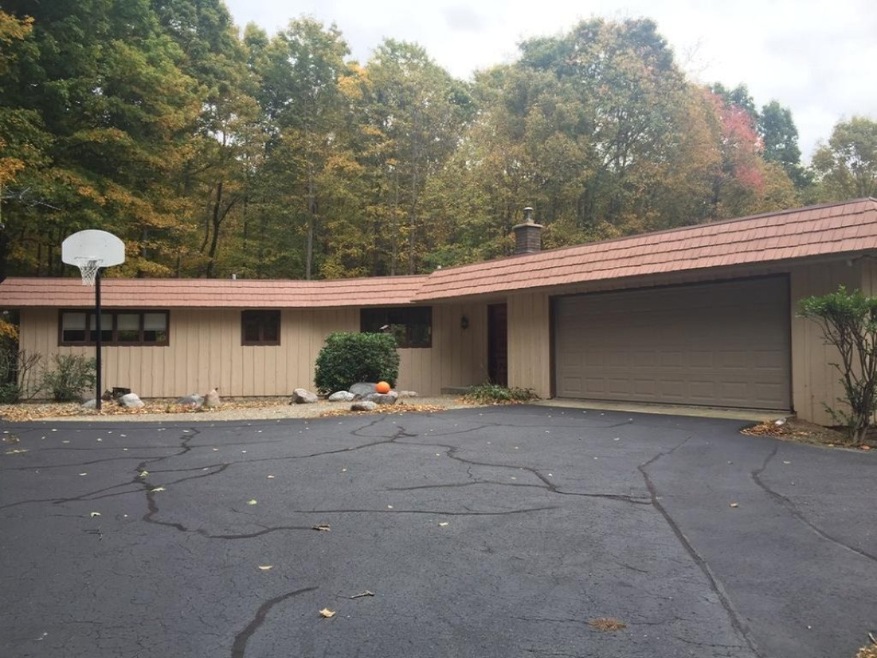
4372 N 8th St Kalamazoo, MI 49009
Estimated Value: $343,896 - $441,000
Highlights
- 7.08 Acre Lot
- Contemporary Architecture
- Wooded Lot
- Deck
- Living Room with Fireplace
- Pole Barn
About This Home
As of December 2018property is already sold/closed. Remarkable contemporary walkout with stunning views and wrap-around decking to take them all in. 2 car attached garage off the front plus 1 car + workshop off the back plus additional barn/garage. 7 wooded acres. Secluded. Open floor plan on the main level. Gated entrance to the home which sits back off the road.
Last Agent to Sell the Property
Evenboer Walton, REALTORS License #6506041891 Listed on: 01/08/2019
Last Buyer's Agent
Evenboer Walton, REALTORS License #6506041891 Listed on: 01/08/2019
Home Details
Home Type
- Single Family
Est. Annual Taxes
- $2,966
Year Built
- Built in 1971
Lot Details
- 7.08 Acre Lot
- Lot Has A Rolling Slope
- Wooded Lot
Parking
- 4 Car Garage
Home Design
- Contemporary Architecture
- Rubber Roof
- Wood Siding
Interior Spaces
- 2,335 Sq Ft Home
- 1-Story Property
- Living Room with Fireplace
- 2 Fireplaces
- Dining Area
- Recreation Room with Fireplace
- Laundry on main level
Bedrooms and Bathrooms
- 3 Bedrooms | 1 Main Level Bedroom
- 2 Full Bathrooms
Basement
- Walk-Out Basement
- Basement Fills Entire Space Under The House
Outdoor Features
- Deck
- Patio
- Pole Barn
Utilities
- Forced Air Heating and Cooling System
- Heating System Uses Natural Gas
- Well
- Septic System
Ownership History
Purchase Details
Purchase Details
Home Financials for this Owner
Home Financials are based on the most recent Mortgage that was taken out on this home.Purchase Details
Purchase Details
Home Financials for this Owner
Home Financials are based on the most recent Mortgage that was taken out on this home.Similar Homes in Kalamazoo, MI
Home Values in the Area
Average Home Value in this Area
Purchase History
| Date | Buyer | Sale Price | Title Company |
|---|---|---|---|
| Minor Scott P | -- | None Available | |
| Minor Sherrie | $273,000 | Devon Title Co | |
| Kahler Kelly J | -- | Transnation Title Agency | |
| Sanders Richard B | $222,500 | Devon Title Company |
Mortgage History
| Date | Status | Borrower | Loan Amount |
|---|---|---|---|
| Open | Minor Sherrie | $254,600 | |
| Previous Owner | Kahler Kelly | $40,000 | |
| Previous Owner | Kahler Kelly J | $208,000 | |
| Previous Owner | Sanders Richard B | $219,543 | |
| Previous Owner | Bunce Dennis J | $50,000 | |
| Previous Owner | Bunce Dennis J | $38,000 | |
| Previous Owner | Bunce Dennis | $140,000 |
Property History
| Date | Event | Price | Change | Sq Ft Price |
|---|---|---|---|---|
| 01/08/2019 01/08/19 | For Sale | $273,000 | 0.0% | $117 / Sq Ft |
| 12/28/2018 12/28/18 | Sold | $273,000 | -- | $117 / Sq Ft |
| 12/28/2018 12/28/18 | Pending | -- | -- | -- |
Tax History Compared to Growth
Tax History
| Year | Tax Paid | Tax Assessment Tax Assessment Total Assessment is a certain percentage of the fair market value that is determined by local assessors to be the total taxable value of land and additions on the property. | Land | Improvement |
|---|---|---|---|---|
| 2024 | $1,335 | $149,100 | $0 | $0 |
| 2023 | $1,273 | $139,800 | $0 | $0 |
| 2022 | $4,413 | $119,100 | $0 | $0 |
| 2021 | $4,223 | $112,700 | $0 | $0 |
| 2020 | $3,916 | $108,100 | $0 | $0 |
| 2019 | $3,778 | $104,000 | $0 | $0 |
| 2018 | $2,966 | $94,700 | $0 | $0 |
| 2017 | $0 | $94,700 | $0 | $0 |
| 2016 | -- | $91,700 | $0 | $0 |
| 2015 | -- | $84,100 | $31,200 | $52,900 |
| 2014 | -- | $84,100 | $0 | $0 |
Agents Affiliated with this Home
-
Catherine Gasper

Seller's Agent in 2019
Catherine Gasper
Evenboer Walton, REALTORS
(269) 808-1964
9 in this area
170 Total Sales
Map
Source: Southwestern Michigan Association of REALTORS®
MLS Number: 19000923
APN: 05-02-155-010
- 4034 N 9th Street & Vl W Gh Ave
- 4034 N 9th St
- 3485-3487 Irongate Ct
- 3441-3443 Irongate Ct
- 6847 Northstar Ave
- 2696 Stone Valley Ln
- 2681 W Port Dr
- 5405 Harborview Pass
- 6112 Old Log Trail
- 6420 Breezy Point Ln
- 2637 Piers End Ln
- 5339 Harborview Pass
- 3598 Northfield Trail Unit 31
- 2482 Piers End Ct
- 3536 Westhaven Trail Unit site 42
- 3625 Westhaven Trail Unit 54
- 3557 Westhaven Trail Unit 52
- 3591 Westhaven Trail Unit 53
- 3472 Westhaven Trail Unit 43
- 1537 N Village Cir
