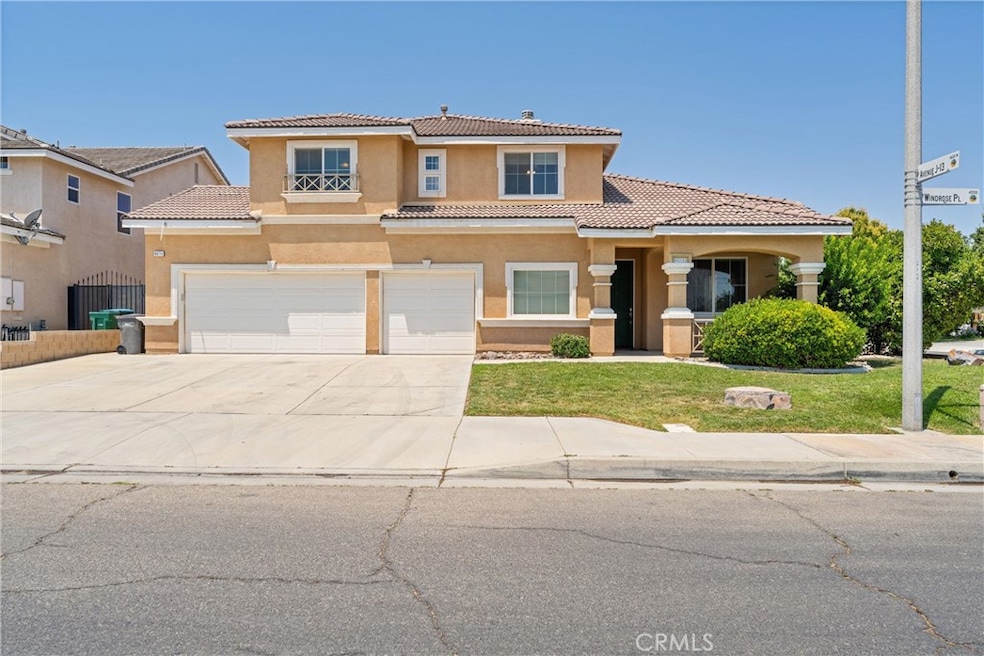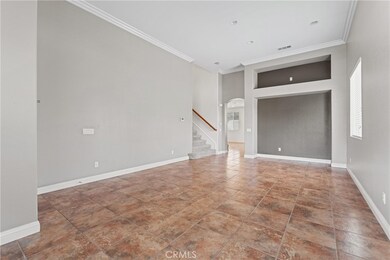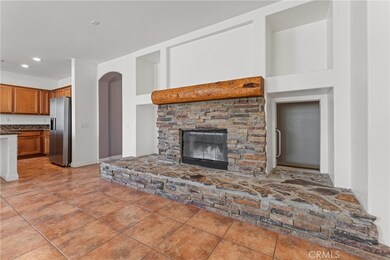
43731 Windrose Place Lancaster, CA 93536
West Lancaster NeighborhoodEstimated payment $3,630/month
Highlights
- Popular Property
- Main Floor Bedroom
- Corner Lot
- Traditional Architecture
- Loft
- Lawn
About This Home
Perfect for a large family this 2 story westside beauty features a covered front door entry into a spacious formal living/dining combination with crown molding, tile flooring, faux wood blinds at the windows and recessed lighting. The large kitchen features tile floors, granite counters, recessed lighting, lots of cabinets, roomy pantry, large center island with sink and breakfast bar plus roomy eating area and built in desk. The adjoining family room also has tile floor, recessed lights, ceiling fan with lights, access to the backyard and a large raised hearth rock fireplace. Don't forget to check out the hidden room behind the fireplace!! Bedroom downstairs has walk in closet and could also be an office. Full bath downstairs with tub/shower combo and glass tub enclosure plus large separate laundry room with storage cabinet & utility sink. Direct access to 3 car garage with roll up doors and opener. Oversized garage could be work shop or bonus room. At the top of the wide carpeted staircase is a comfortable loft area with built in entertainment niche, ceiling fan with lights and recessed lighting. Hall bath features tile flooring and tub/shower combo with glass tub enclosure. Both secondary bedrooms upstairs have carpet, ceiling fan with lights and spacious closets. Primary bedroom upstairs has single door entry, carpet, ceiling fan with lights and recessed lights. The en suite bath features separate stall shower and soaking tub, dual sink vanity, tile floor, recessed lightings plus huge dual access closet with mirrored doors. The property is landscaped front and rear with auto sprinklers, block wall fencing and wrought iron gates. The backyard has artificial turf and a fenced dog run on the north side of the house.
Listing Agent
Re/Max All-Pro Brokerage Phone: 661-810-9086 License #01404362 Listed on: 07/17/2025

Home Details
Home Type
- Single Family
Est. Annual Taxes
- $4,675
Year Built
- Built in 2005
Lot Details
- 6,735 Sq Ft Lot
- Corner Lot
- Front and Back Yard Sprinklers
- Lawn
- Back and Front Yard
- Property is zoned LCA22*
Parking
- 3 Car Direct Access Garage
- Parking Available
- Front Facing Garage
- Two Garage Doors
- Garage Door Opener
Home Design
- Traditional Architecture
- Slab Foundation
- Stucco
Interior Spaces
- 2,817 Sq Ft Home
- 2-Story Property
- Crown Molding
- Coffered Ceiling
- Ceiling Fan
- Recessed Lighting
- Wood Burning Fireplace
- Raised Hearth
- Fireplace With Gas Starter
- Double Pane Windows
- Blinds
- Family Room with Fireplace
- Family Room Off Kitchen
- Combination Dining and Living Room
- Loft
Kitchen
- Open to Family Room
- Breakfast Bar
- Gas Cooktop
- Microwave
- Dishwasher
- Kitchen Island
- Disposal
Flooring
- Carpet
- Tile
Bedrooms and Bathrooms
- 4 Bedrooms | 1 Main Level Bedroom
- Walk-In Closet
- Bathroom on Main Level
- 3 Full Bathrooms
- Dual Vanity Sinks in Primary Bathroom
- Soaking Tub
- Bathtub with Shower
- Separate Shower
- Exhaust Fan In Bathroom
- Closet In Bathroom
Laundry
- Laundry Room
- Washer and Gas Dryer Hookup
Home Security
- Carbon Monoxide Detectors
- Fire and Smoke Detector
Outdoor Features
- Covered patio or porch
- Exterior Lighting
- Shed
Location
- Suburban Location
Utilities
- Two cooling system units
- Central Heating and Cooling System
- Vented Exhaust Fan
- Natural Gas Connected
- Water Heater
- Cable TV Available
Community Details
- No Home Owners Association
Listing and Financial Details
- Tax Lot 88
- Tax Tract Number 47609
- Assessor Parcel Number 3153085088
- $1,617 per year additional tax assessments
- Seller Considering Concessions
Map
Home Values in the Area
Average Home Value in this Area
Tax History
| Year | Tax Paid | Tax Assessment Tax Assessment Total Assessment is a certain percentage of the fair market value that is determined by local assessors to be the total taxable value of land and additions on the property. | Land | Improvement |
|---|---|---|---|---|
| 2024 | $4,675 | $252,432 | $50,483 | $201,949 |
| 2023 | $4,580 | $247,484 | $49,494 | $197,990 |
| 2022 | $4,365 | $242,632 | $48,524 | $194,108 |
| 2021 | $3,951 | $237,875 | $47,573 | $190,302 |
| 2019 | $3,840 | $230,821 | $46,163 | $184,658 |
| 2018 | $3,773 | $226,296 | $45,258 | $181,038 |
| 2016 | $3,562 | $217,510 | $43,501 | $174,009 |
| 2015 | $3,517 | $214,244 | $42,848 | $171,396 |
| 2014 | $3,490 | $210,048 | $42,009 | $168,039 |
Property History
| Date | Event | Price | Change | Sq Ft Price |
|---|---|---|---|---|
| 07/14/2025 07/14/25 | For Sale | $585,000 | -- | $208 / Sq Ft |
Purchase History
| Date | Type | Sale Price | Title Company |
|---|---|---|---|
| Grant Deed | $205,000 | None Available | |
| Grant Deed | $211,000 | Fidelity Van Nuys | |
| Grant Deed | $369,000 | Fidelity National Title |
Mortgage History
| Date | Status | Loan Amount | Loan Type |
|---|---|---|---|
| Open | $205,000 | Purchase Money Mortgage | |
| Previous Owner | $40,000 | Credit Line Revolving | |
| Previous Owner | $297,500 | Fannie Mae Freddie Mac | |
| Previous Owner | $295,120 | Credit Line Revolving | |
| Closed | $73,780 | No Value Available |
Similar Homes in Lancaster, CA
Source: California Regional Multiple Listing Service (CRMLS)
MLS Number: SR25161207
APN: 3153-085-088
- 43521 Blossom Dr
- 4713 Vahan Ct
- 4614 Stillmeadow Ln
- 43890 Moccasin Place
- 50 Avenue J-12
- 0 50th St West and Avenue K Unit 23008524
- 43421 45th St W
- 0 47th St W
- 4604 Trojan Ct
- 44130 Catsue Place
- 43324 45th St W
- 44147 Raven Ln
- 1 44th St
- 43309 45th St W
- 4110 W Avenue j9
- 44142 Pagoda Way
- 43232 Sawgrass Ln
- 0 Cor Avenue K4 and 42nd Stw Unit 25004028
- 43249 42nd St W
- 43726 47th St W
- 4706 Spice St
- 44157 47th St W
- 43808 Vintage St
- 4821 W Avenue j4
- 4616 W Avenue j2
- 4066 W Ave J-6
- 43826 Countryside Dr
- 44127 Chaparral Dr
- 4317 W Avenue k12
- 43738 Buena Vista Way
- 5039 W Avenue k14
- 3540 Stillmeadow Ln
- 4774 W Avenue L
- 42933 Guyman Ave
- 3515 W Avenue j4
- 42827 39th St W
- 44150 35th St W
- 3328 W Ave J 3
- 5314 W Ave L






