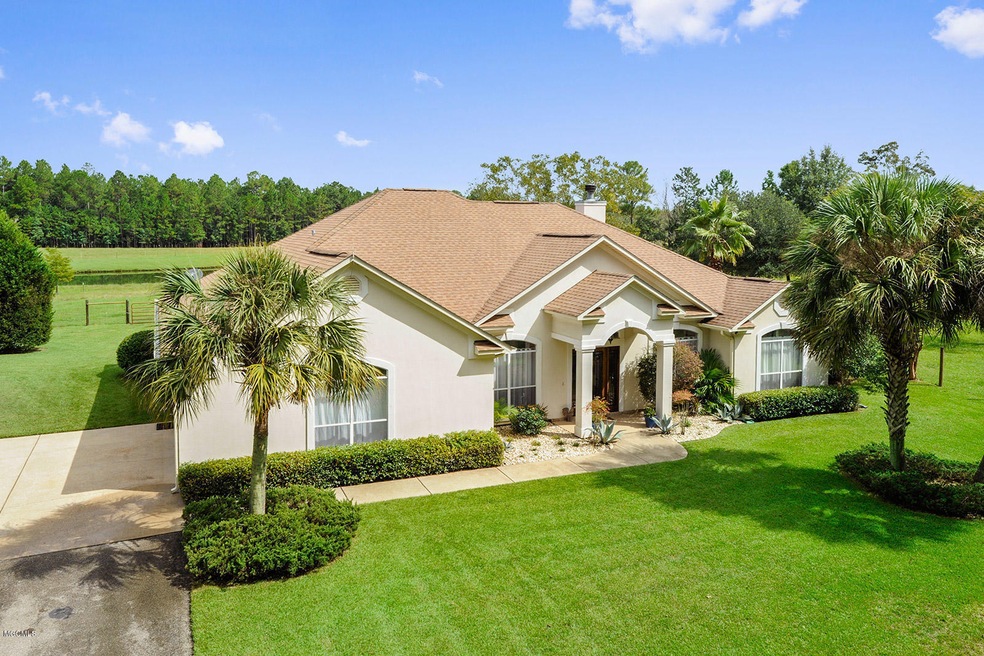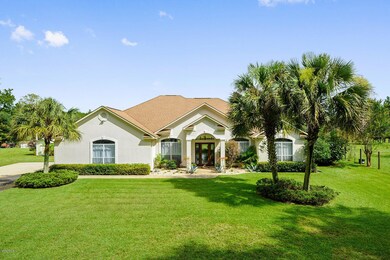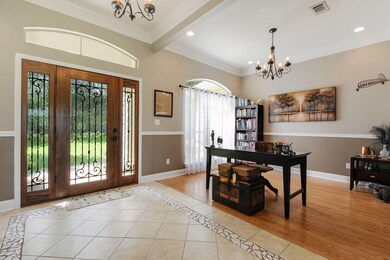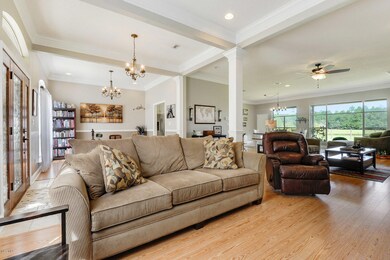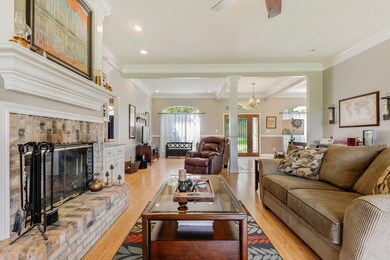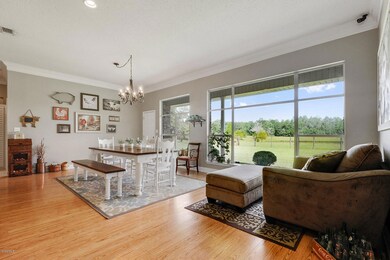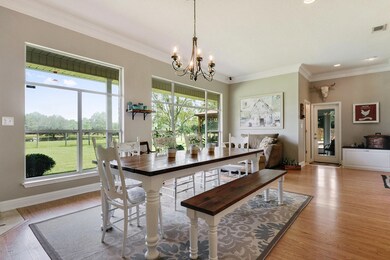
4374 C C Rd Saucier, MS 39574
Highlights
- Home fronts a pond
- High Ceiling
- Separate Outdoor Workshop
- D'Iberville Senior High School Rated A
- Stone Countertops
- Fireplace
About This Home
As of November 2018Looking for a small farm? A private country retreat? Then this is the home for you!! Stunning home situated on +/-13.8 acres! Walking in this home you have a wall of back windows that let you look directly at your back pastures and pond! Sunroom that has central a/c with a deck off to one side that you can sit out and watch the ducks. Several different pastures fenced off to separate animals, half acre garden, stocked pond with catfish, bream and bass, barn towards the back of the property has one side as a chicken coop other side for feed storage, small orchard with apple, pear, peaches, blueberry, fig and more. 8*10 greenhouse, storage shed and a small duck house. Animals are negotiable. Less than 15 miles from D'Iberville Promenade for shopping!
Last Agent to Sell the Property
Century 21 Busch Realty Group License #B20940 Listed on: 09/12/2018

Last Buyer's Agent
Tina Bender
Rovira Team Realty, LLC
Home Details
Home Type
- Single Family
Est. Annual Taxes
- $1,270
Year Built
- Built in 2001
Lot Details
- 13.8 Acre Lot
- Home fronts a pond
- Fenced Front Yard
- Fenced
- Garden
Parking
- 2 Car Garage
Home Design
- Slab Foundation
- Stucco
Interior Spaces
- 2,500 Sq Ft Home
- 1-Story Property
- High Ceiling
- Ceiling Fan
- Fireplace
Kitchen
- <<OvenToken>>
- Range<<rangeHoodToken>>
- <<microwave>>
- Stone Countertops
Flooring
- Carpet
- Ceramic Tile
Bedrooms and Bathrooms
- 3 Bedrooms
- Walk-In Closet
- 2 Full Bathrooms
Outdoor Features
- Patio
- Separate Outdoor Workshop
Schools
- D'iberville Elementary And Middle School
- D'iberville High School
Utilities
- Central Heating and Cooling System
- Well
- Septic Tank
Community Details
- Metes And Bounds Subdivision
Listing and Financial Details
- Assessor Parcel Number 1304-32-005.003
Ownership History
Purchase Details
Home Financials for this Owner
Home Financials are based on the most recent Mortgage that was taken out on this home.Purchase Details
Home Financials for this Owner
Home Financials are based on the most recent Mortgage that was taken out on this home.Purchase Details
Home Financials for this Owner
Home Financials are based on the most recent Mortgage that was taken out on this home.Similar Homes in Saucier, MS
Home Values in the Area
Average Home Value in this Area
Purchase History
| Date | Type | Sale Price | Title Company |
|---|---|---|---|
| Public Action Common In Florida Clerks Tax Deed Or Tax Deeds Or Property Sold For Taxes | -- | None Available | |
| Warranty Deed | -- | -- | |
| Warranty Deed | -- | -- |
Mortgage History
| Date | Status | Loan Amount | Loan Type |
|---|---|---|---|
| Open | $462,410 | VA | |
| Previous Owner | $463,187 | VA |
Property History
| Date | Event | Price | Change | Sq Ft Price |
|---|---|---|---|---|
| 11/05/2018 11/05/18 | Sold | -- | -- | -- |
| 09/18/2018 09/18/18 | Pending | -- | -- | -- |
| 09/12/2018 09/12/18 | For Sale | $449,000 | +2.3% | $180 / Sq Ft |
| 07/27/2015 07/27/15 | Sold | -- | -- | -- |
| 06/12/2015 06/12/15 | Pending | -- | -- | -- |
| 02/01/2015 02/01/15 | For Sale | $439,000 | -- | $176 / Sq Ft |
Tax History Compared to Growth
Tax History
| Year | Tax Paid | Tax Assessment Tax Assessment Total Assessment is a certain percentage of the fair market value that is determined by local assessors to be the total taxable value of land and additions on the property. | Land | Improvement |
|---|---|---|---|---|
| 2024 | $1,270 | $16,659 | $0 | $0 |
| 2023 | $1,279 | $16,659 | $0 | $0 |
| 2022 | $1,291 | $16,659 | $0 | $0 |
| 2021 | $1,298 | $16,659 | $0 | $0 |
| 2020 | $1,241 | $15,434 | $0 | $0 |
| 2019 | $1,344 | $16,343 | $0 | $0 |
| 2018 | $2,477 | $24,515 | $0 | $0 |
| 2017 | $2,449 | $24,248 | $0 | $0 |
| 2015 | $844 | $15,765 | $0 | $0 |
| 2014 | -- | $7,500 | $0 | $0 |
| 2013 | -- | $15,765 | $805 | $14,960 |
Agents Affiliated with this Home
-
Jodi Busch

Seller's Agent in 2018
Jodi Busch
Century 21 Busch Realty Group
(228) 669-0211
340 Total Sales
-
T
Buyer's Agent in 2018
Tina Bender
Rovira Team Realty, LLC
-
Neal Olive

Seller's Agent in 2015
Neal Olive
J. Neal Olive Real Estate
(228) 396-8949
74 Total Sales
-
N
Buyer's Agent in 2015
Nancy Dorroh
Coldwell Banker Smith Home Rltrs-Gautier
Map
Source: MLS United
MLS Number: 3338664
APN: 1304-32-005.003
- 17420 Highway 15
- 17089 Lamey Ln
- 5297 Tuxachanie Dr
- 5216 Garden Ln
- 0 Larue Rd Unit 4090289
- 16101 Allie Byrd Rd
- 5437 Overland Dr
- 15604 Ollie Ln
- 17817 Kelso Dr
- 15566 Mississippi 15
- 5781 Overland Dr
- 15439 Old Highway 15
- 0 Rivers Pointe Dr Unit 4114604
- 5065 Fairbury Way
- 15210 Windmill Ridge Pkwy
- 15429 Indian Fork Rd
- 0 Dobson Rd Unit 4114623
- 15469 Dobson Rd
- 15143 Windmill Ridge Pkwy
- 15360 Camelot Dr
