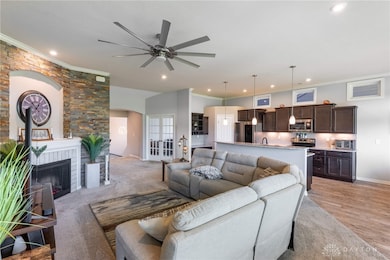
$413,999
- 2 Beds
- 2.5 Baths
- 1,909 Sq Ft
- 1387 Lake Run Dr
- Lebanon, OH
You will love this penthouse condo overlooking Shaker Run Golf Course. This end unit offers 2-bedrooms, 2.5 bathrooms, a dedicated study with wainscoting/chair rail, powder room, and an amazing open concept kitchen with walk-in and butler's pantries, as well as beautiful granite counters. Both bedrooms have private ensuite bathrooms providing privacy and convenience. The primary suite has a
Gerilynn Baker Coldwell Banker Realty






