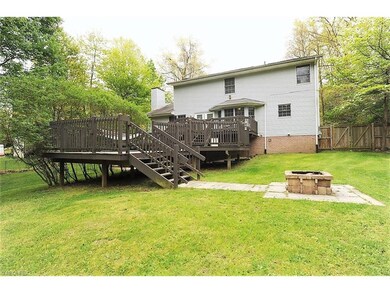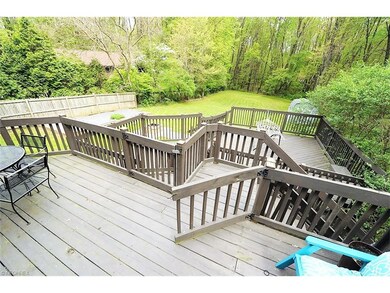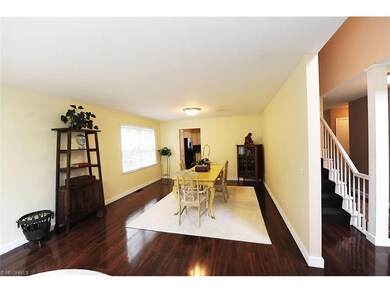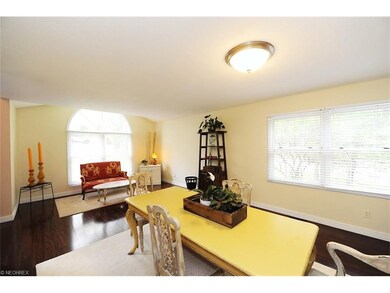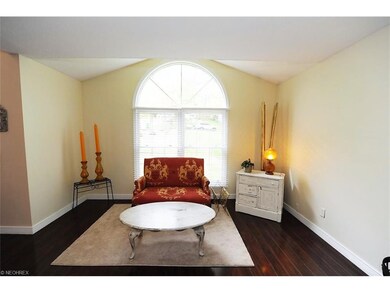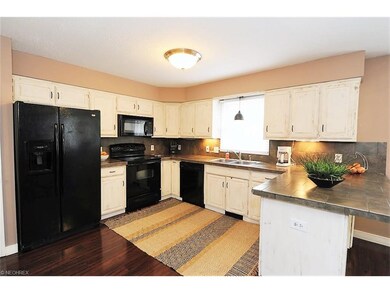
Estimated Value: $362,188 - $532,000
Highlights
- Colonial Architecture
- Deck
- Porch
- Green Intermediate Elementary School Rated A-
- 1 Fireplace
- 2 Car Attached Garage
About This Home
As of June 2016** Beautiful 4 Bdrm, 3.5 Bath Colonial With 3,000 Sq. Ft In Green! * Gated Fabulous FULLY FENCED IN .66 ACRE YARD, 3 Tier Deck & 2 Car Garage!! * From The Moment You Step In The 2 Story Foyer You'll Notice The Modern Dark Shiny Flooring & Love The Open Concept Main Living Space! * Elegant Oversized Formal Dining Room W/Vaulted Ceiling, Side Sitting Area & Arched Window - Could Also Be Used As Another 1st Floor Family Room! * Enter The Main Living Quarters ~ Kitchen Has Distressed Cabinets, Tile Countertops, Blacksplash & Newer Appliances That Stay! * Eat-In Dining Features A Bay Window And Walks Out To The Deck! * The Living Room Showcases A Stone Surround Gas Ignite Wood Burning Fireplace! * First Floor Laundry! * Upstairs Are 3 Bdrms Including The Master Suite With Vaulted Ceiling, Dual Entry 8x10 Walk In Closet And Master Bath W/Skylight, Garden Tub And Separate Shower! * The Other 2 Bedrooms Share A Jack n Jill Full Bath! * The FINISHED Lower Level Has A 4th Bedroom With A 9x12 Walk In Closet, Perfect For A Guest Suite or Family Member That Needs Their Own Space * Another Full Bath W/Modern Frameless Doors & Custom Tile Shower! * Finished Family/Rec Room W/Recessed Lighting That Walks Out! * All Upgraded Vinyl Wood Window Treatments Stay!! * Shed, Firepit & Garden * Deck Has Built In Seating And > 660 Sq. Ft!! * Flat Back Yard * Updates Include: Flooring 1st Floor, LL Bath, Furnace '08, H20 Tank, Window Treatments, Sherwin Williams Paint Throughout * Call For A Tour!
Last Agent to Sell the Property
EXP Realty, LLC. License #2012001734 Listed on: 05/09/2016

Home Details
Home Type
- Single Family
Est. Annual Taxes
- $3,376
Year Built
- Built in 1993
Lot Details
- 0.66 Acre Lot
- Property is Fully Fenced
- Wood Fence
- Chain Link Fence
Home Design
- Colonial Architecture
- Brick Exterior Construction
- Asphalt Roof
Interior Spaces
- 3,000 Sq Ft Home
- 2-Story Property
- 1 Fireplace
Kitchen
- Range
- Dishwasher
- Disposal
Bedrooms and Bathrooms
- 4 Bedrooms
Partially Finished Basement
- Walk-Out Basement
- Basement Fills Entire Space Under The House
Parking
- 2 Car Attached Garage
- Garage Door Opener
Outdoor Features
- Deck
- Porch
Utilities
- Forced Air Heating and Cooling System
- Heating System Uses Gas
- Well
- Septic Tank
Community Details
- Tamarack Hlnd 02 Allotment Community
Listing and Financial Details
- Assessor Parcel Number 2808133
Ownership History
Purchase Details
Home Financials for this Owner
Home Financials are based on the most recent Mortgage that was taken out on this home.Purchase Details
Home Financials for this Owner
Home Financials are based on the most recent Mortgage that was taken out on this home.Purchase Details
Home Financials for this Owner
Home Financials are based on the most recent Mortgage that was taken out on this home.Purchase Details
Similar Homes in the area
Home Values in the Area
Average Home Value in this Area
Purchase History
| Date | Buyer | Sale Price | Title Company |
|---|---|---|---|
| Esakov Kelli | $238,000 | None Available | |
| Phillips Theresa M | $185,900 | Netwide Title Agency Inc | |
| Mclaughlin John K | $201,100 | Guardian Title | |
| Firstmerit Bank Na | $170,000 | -- |
Mortgage History
| Date | Status | Borrower | Loan Amount |
|---|---|---|---|
| Open | Esakov Kelli | $204,000 | |
| Closed | Esakov Kelli | $226,100 | |
| Closed | Phillips Theresa M | $39,649 | |
| Closed | Phillips Theresa M | $182,532 | |
| Closed | Mclaughlin John K | $50,300 | |
| Closed | Mclaughlin John K | $150,800 | |
| Previous Owner | Perrin Mark A | $132,000 | |
| Previous Owner | Perrin Mark A | $55,000 | |
| Previous Owner | Perrin Mark A | $45,000 | |
| Previous Owner | Perrin Mark A | $42,000 |
Property History
| Date | Event | Price | Change | Sq Ft Price |
|---|---|---|---|---|
| 06/24/2016 06/24/16 | Sold | $238,000 | -0.4% | $79 / Sq Ft |
| 06/08/2016 06/08/16 | Pending | -- | -- | -- |
| 05/09/2016 05/09/16 | For Sale | $239,000 | -- | $80 / Sq Ft |
Tax History Compared to Growth
Tax History
| Year | Tax Paid | Tax Assessment Tax Assessment Total Assessment is a certain percentage of the fair market value that is determined by local assessors to be the total taxable value of land and additions on the property. | Land | Improvement |
|---|---|---|---|---|
| 2025 | $4,978 | $106,341 | $13,997 | $92,344 |
| 2024 | $4,978 | $106,341 | $13,997 | $92,344 |
| 2023 | $4,978 | $106,341 | $13,997 | $92,344 |
| 2022 | $4,439 | $85,219 | $11,197 | $74,022 |
| 2021 | $4,160 | $85,219 | $11,197 | $74,022 |
| 2020 | $4,079 | $85,220 | $11,200 | $74,020 |
| 2019 | $3,716 | $72,730 | $11,200 | $61,530 |
| 2018 | $3,799 | $72,730 | $11,200 | $61,530 |
| 2017 | $3,376 | $72,730 | $11,200 | $61,530 |
| 2016 | $3,359 | $60,670 | $11,200 | $49,470 |
| 2015 | $3,376 | $60,670 | $11,200 | $49,470 |
| 2014 | $3,354 | $60,670 | $11,200 | $49,470 |
| 2013 | $3,365 | $60,490 | $11,200 | $49,290 |
Agents Affiliated with this Home
-
Lisa Swaino

Seller's Agent in 2016
Lisa Swaino
EXP Realty, LLC.
(330) 338-1567
230 Total Sales
-
Amy Wengerd

Buyer's Agent in 2016
Amy Wengerd
EXP Realty, LLC.
(330) 681-6090
1,647 Total Sales
Map
Source: MLS Now
MLS Number: 3806296
APN: 28-08133
- 4340 Castlegate Blvd
- 4298 S Main St Unit 4302
- 592 Amberley Dr
- 162 S Tamarack Rd
- 649 Chilham Cir
- 3 Shrakes Hotel Dr
- lot 8 Whyem Dr
- 5 Shrakes Hotel Dr
- 7 Shrakes Hotel Dr
- 4 Shrakes Hotel Dr
- 6 Shrakes Hotel Dr
- 4669 Mars Rd
- 4937 Stevens Rd
- 23 Forest Cove Dr Unit 14
- 62 Starboard Cir Unit 71
- 166 Shrakes Hotel Dr
- 734 Sleepy Hollow Dr
- 4738 Buhl Blvd
- 4497 King Arthur Dr
- 5064 S Main St
- 4374 Laburnum Dr
- 4364 Laburnum Dr
- 4384 Laburnum Dr
- 4354 Laburnum Dr
- 4344 Laburnum Dr
- 4373 Laburnum Dr
- 4365 Provens Dr
- 4355 Provens Dr
- 4410 Laburnum Dr
- 4383 Laburnum Dr
- 4343 Provens Dr
- 4353 Laburnum Dr
- 4331 Provens Dr
- 4333 Laburnum Dr
- 4411 Laburnum Dr
- 92 Hicircle Dr
- 4407 Provens Dr
- 4430 Laburnum Dr
- 4321 Laburnum Dr
- 4332 Provens Dr

